1959 Sussex Road, Dayton, TN 37321
Local realty services provided by:Better Homes and Gardens Real Estate Jackson Realty
Listed by: angie stumbo
Office: exp realty llc.
MLS#:1512030
Source:TN_CAR
Price summary
- Price:$435,000
- Price per sq. ft.:$200.74
About this home
Nestled in the scenic hills of Dayton, TN, just 45 minutes from Chattanooga, this real wood log cabin offers the perfect blend of rustic charm and modern updates on 2.63 unrestricted acres. With 2 bedrooms, 3 full bathrooms, and 2 bonus rooms ideal for guest space, offices, or hobby rooms, there's room to live, work, and play. Inside, soaring vaulted ceilings and a full wall of windows bring in gorgeous natural light and peaceful wooded views. The updated kitchen features a gas range, butcher block countertops, stainless steel appliances, and a stylish tile backsplash. An open-concept living space and cozy gas fireplace make it feel like home the moment you step inside. Enjoy coffee on the covered porch or unwind in the private hot tub nestled underneath. Enjoy a brand new HVAC unit during the TN summer months or chilly winter nights.Outside, you'll find a detached outbuilding for storage or workshop space, along with RV electrical hookups and plenty of room for your camper, boat, or future build. There's even a playset, fruit trees and grapevines to complete the vibe! With no HOA and no restrictions, this property offers endless flexibility—use it as your personal retreat, full-time residence, or short-term rental investment. The land is private, wooded, and full of potential. Located close to hiking (Laurel Falls, we lovingly call Pocket Wilderness), Lake Chickamauga, and all the natural beauty East Tennessee is known for, this home is perfect for full-time living, a weekend getaway, or investment property. Fiber internet is available, so you don't have to sacrifice convenience for peace and privacy. This isn't just a home—it's a lifestyle surrounded by mountain air, quiet mornings, and starry skies. Don't miss the chance to own a piece of Tennessee that feels worlds away but keeps you close to everything.
Contact an agent
Home facts
- Year built:1998
- Listing ID #:1512030
- Added:196 day(s) ago
- Updated:November 13, 2025 at 03:53 PM
Rooms and interior
- Bedrooms:2
- Total bathrooms:3
- Full bathrooms:2
- Half bathrooms:1
- Living area:2,167 sq. ft.
Heating and cooling
- Cooling:Central Air
- Heating:Central, Heating, Natural Gas
Structure and exterior
- Roof:Metal
- Year built:1998
- Building area:2,167 sq. ft.
- Lot area:2.63 Acres
Utilities
- Water:Public, Water Connected
- Sewer:Septic Tank
Finances and disclosures
- Price:$435,000
- Price per sq. ft.:$200.74
- Tax amount:$797
New listings near 1959 Sussex Road
- New
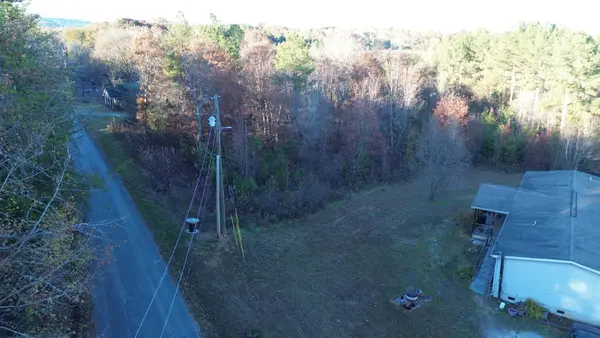 $60,000Active3.16 Acres
$60,000Active3.16 Acres0 Pete Worthington Road, Dayton, TN 37321
MLS# 3043828Listed by: KELLER WILLIAMS RIDGE TO RIVER - New
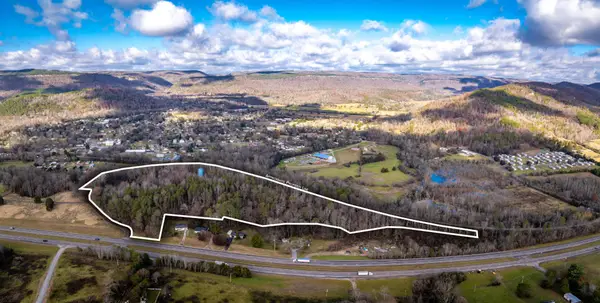 $525,000Active26.28 Acres
$525,000Active26.28 Acres1085 Rhea County Highway, Dayton, TN 37321
MLS# 3043775Listed by: SIMPLIHOM - New
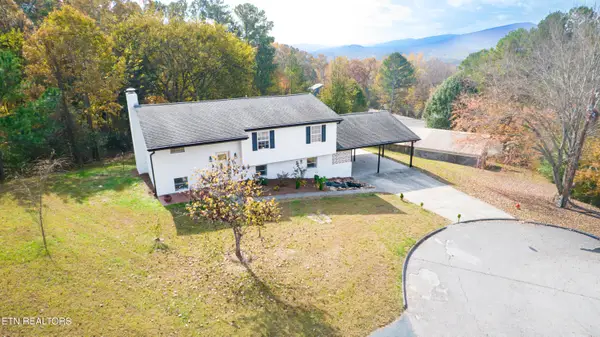 $339,000Active4 beds 2 baths2,548 sq. ft.
$339,000Active4 beds 2 baths2,548 sq. ft.446 Timber Dr Drive, Dayton, TN 37321
MLS# 1321369Listed by: SIMPLIHOM - New
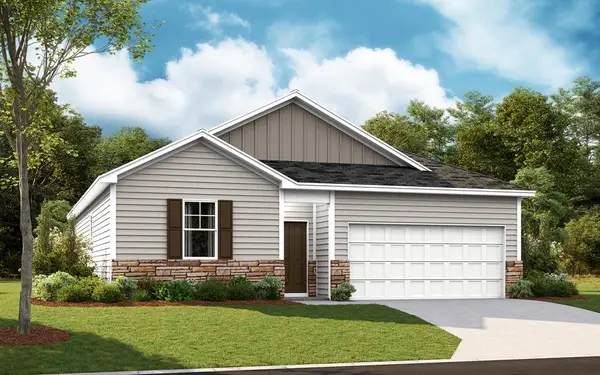 $306,445Active3 beds 2 baths1,618 sq. ft.
$306,445Active3 beds 2 baths1,618 sq. ft.141 Emily Circle, Dayton, TN 37321
MLS# 1523560Listed by: DHI INC - New
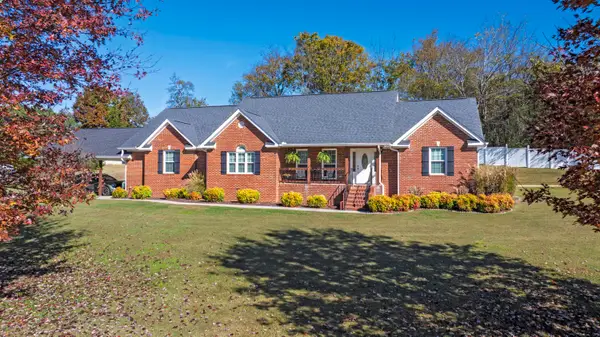 $499,999Active3 beds 3 baths2,434 sq. ft.
$499,999Active3 beds 3 baths2,434 sq. ft.201 Twin Meadows Drive, Dayton, TN 37321
MLS# 20255270Listed by: COLDWELL BANKER PRYOR REALTY- DAYTON 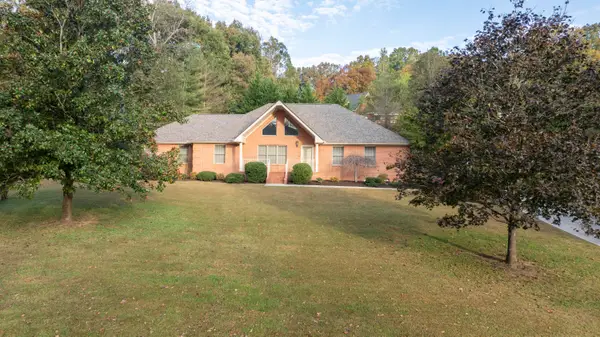 $439,900Pending4 beds 3 baths2,397 sq. ft.
$439,900Pending4 beds 3 baths2,397 sq. ft.243 Horseshoe Circle, Dayton, TN 37321
MLS# 20255230Listed by: COLDWELL BANKER PRYOR REALTY- DAYTON- Open Sat, 8am to 12pmNew
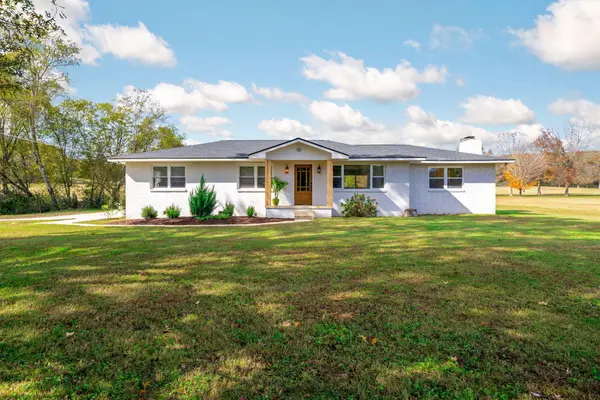 $449,900Active3 beds 2 baths1,816 sq. ft.
$449,900Active3 beds 2 baths1,816 sq. ft.338 Highwater Road, Dayton, TN 37321
MLS# 20255226Listed by: COLDWELL BANKER PRYOR REALTY- DAYTON - New
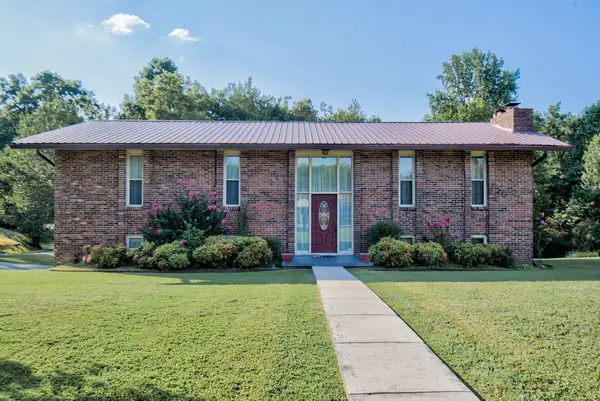 $459,000Active3 beds 3 baths2,900 sq. ft.
$459,000Active3 beds 3 baths2,900 sq. ft.111 Hutton Court, Dayton, TN 37321
MLS# 1523322Listed by: 1 PERCENT LISTS SCENIC CITY 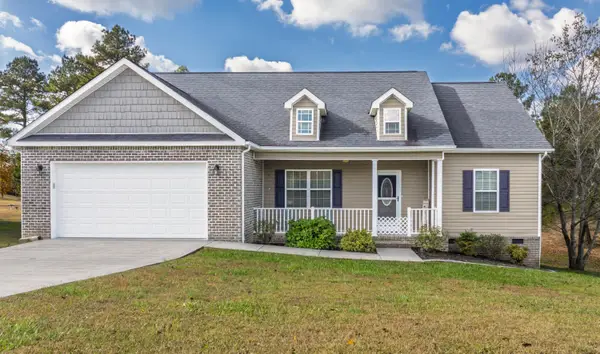 $385,000Active3 beds 2 baths1,669 sq. ft.
$385,000Active3 beds 2 baths1,669 sq. ft.275 Hazelwood Road, Dayton, TN 37321
MLS# 20255179Listed by: COLDWELL BANKER PRYOR REALTY- DAYTON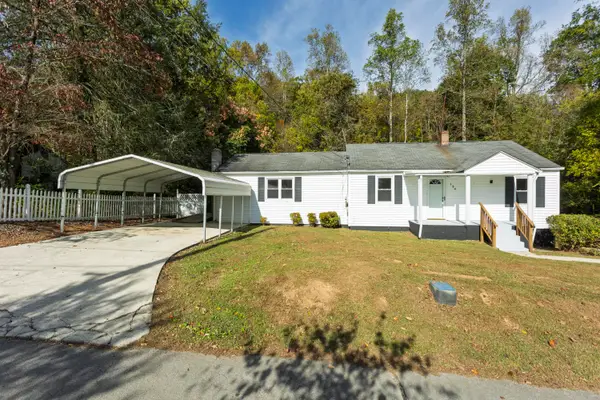 $225,000Active3 beds 2 baths1,224 sq. ft.
$225,000Active3 beds 2 baths1,224 sq. ft.134 Riddle Street, Dayton, TN 37321
MLS# 20255108Listed by: COLDWELL BANKER PRYOR REALTY- DAYTON
