220 Lovelady Lane, Dayton, TN 37321
Local realty services provided by:Better Homes and Gardens Real Estate Ben Bray & Associates
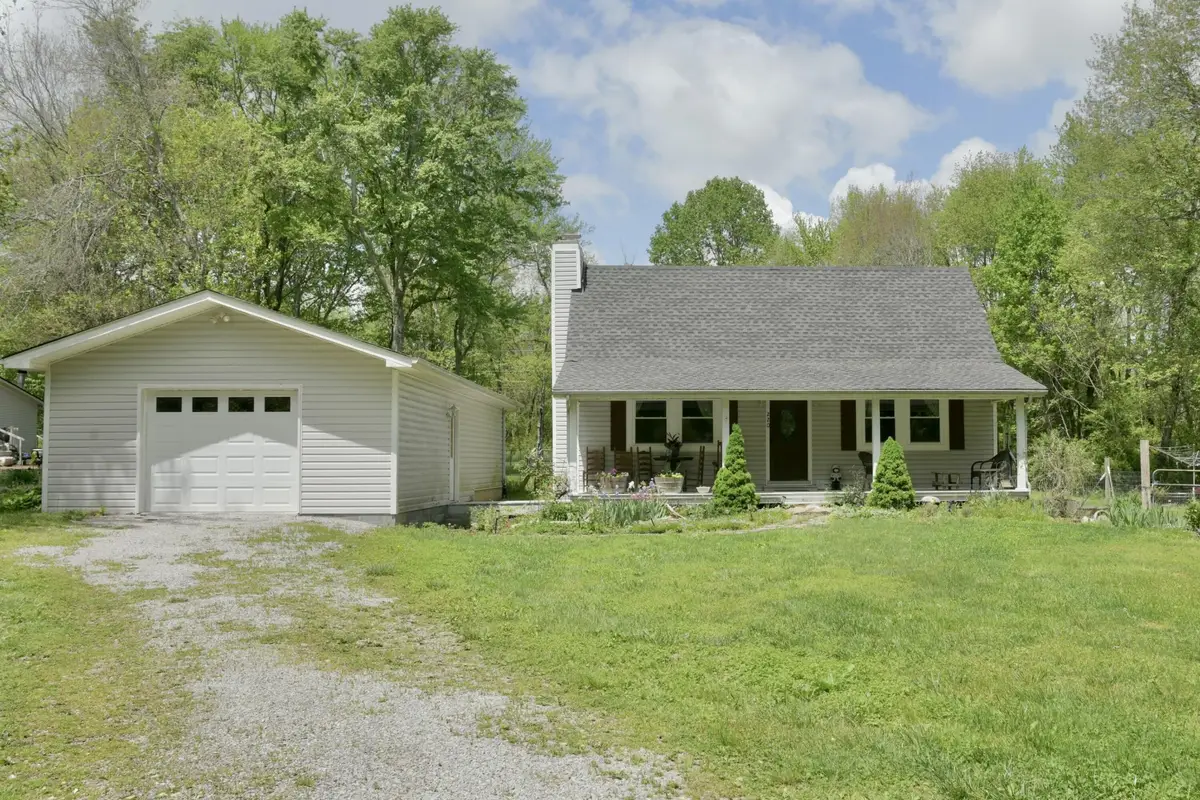
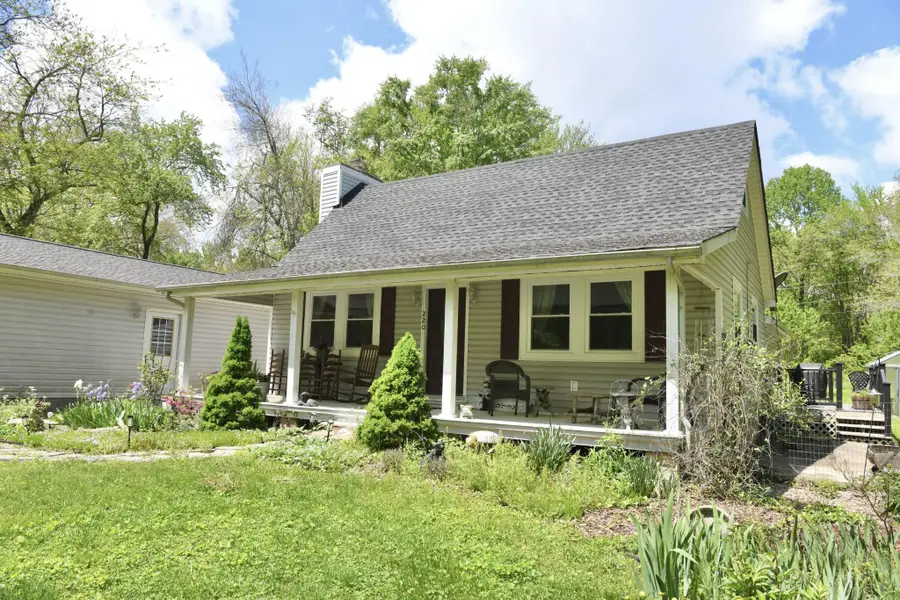
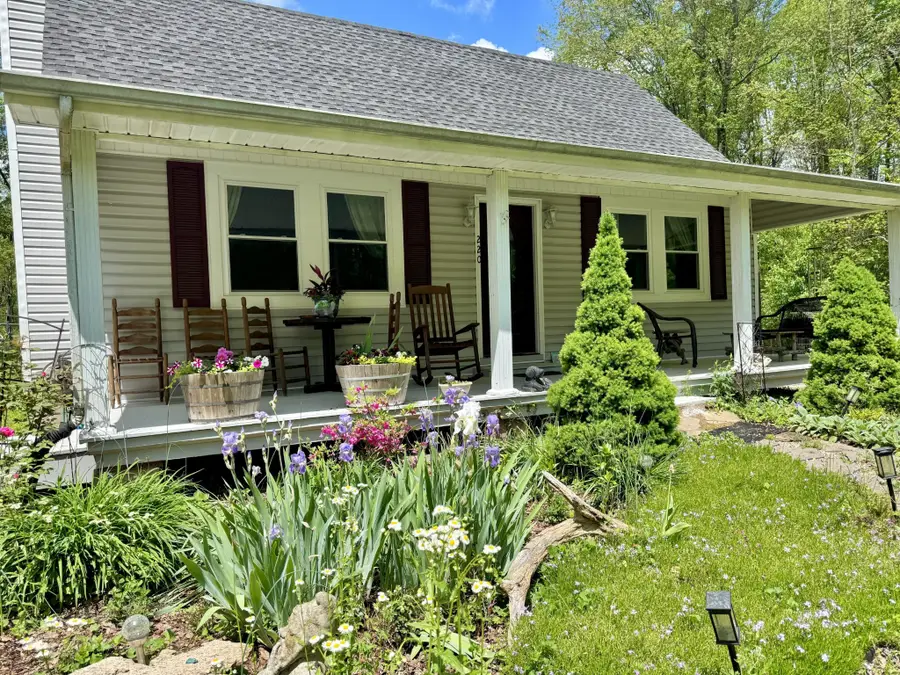
220 Lovelady Lane,Dayton, TN 37321
$345,000
- 3 Beds
- 2 Baths
- 1,322 sq. ft.
- Single family
- Active
Listed by:teresa congioloso
Office:keller williams ridge to river
MLS#:2824245
Source:NASHVILLE
Price summary
- Price:$345,000
- Price per sq. ft.:$260.97
About this home
**Seller to offer $4,000 towards a privacy fence.** Charming Cape Cod Home on Over 2 Acres - A Gardener's Dream Step into the perfect blend of country charm and modern convenience with this stunning Cape Cod-style home, nestled on over TWO acres of land. Designed for those who love nature and outdoor living, this property offers a unique lifestyle surrounded by beauty and functionality. Property Highlights: Picturesque Home: Classic Cape Cod architecture with a welcoming layout, combining timeless charm and cozy living. Level Lawn: A meticulously loved lawn, shaped by the expert touch of a true master gardener. Outdoor Features: Raised Garden Beds: Perfect for growing your own vegetables, herbs, and flowers. Greenhouse: A gardener's haven to nurture plants year-round. Koi Pond: A serene water feature that adds elegance and tranquility to the landscape. Mini Horse Stalls: Ready for your equine friends or adaptable for other uses. Detached Two-Car Garage: Spacious and versatile, providing ample room for vehicles and storage This property is a rare gem for those seeking a unique home with abundant outdoor amenities. Whether you're an avid gardener, an animal lover, or someone simply looking for a peaceful retreat, this home has it all. Don't wait to make this dream property your reality. Schedule your private showing today!
Contact an agent
Home facts
- Year built:1987
- Listing Id #:2824245
- Added:107 day(s) ago
- Updated:August 13, 2025 at 02:37 PM
Rooms and interior
- Bedrooms:3
- Total bathrooms:2
- Full bathrooms:2
- Living area:1,322 sq. ft.
Heating and cooling
- Cooling:Ceiling Fan(s), Central Air
- Heating:Central
Structure and exterior
- Year built:1987
- Building area:1,322 sq. ft.
- Lot area:2.37 Acres
Schools
- High school:Rhea County High School
- Middle school:Rhea Middle School
- Elementary school:Graysville Elementary School
Utilities
- Water:Public, Water Available
- Sewer:Septic Tank
Finances and disclosures
- Price:$345,000
- Price per sq. ft.:$260.97
- Tax amount:$735
New listings near 220 Lovelady Lane
- New
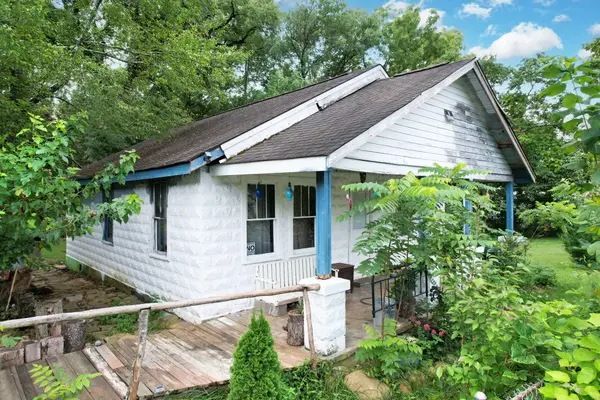 $125,900Active2 beds 1 baths1,152 sq. ft.
$125,900Active2 beds 1 baths1,152 sq. ft.694 Back Valley Road, Dayton, TN 37321
MLS# 20253789Listed by: KELLER WILLIAMS - ATHENS - New
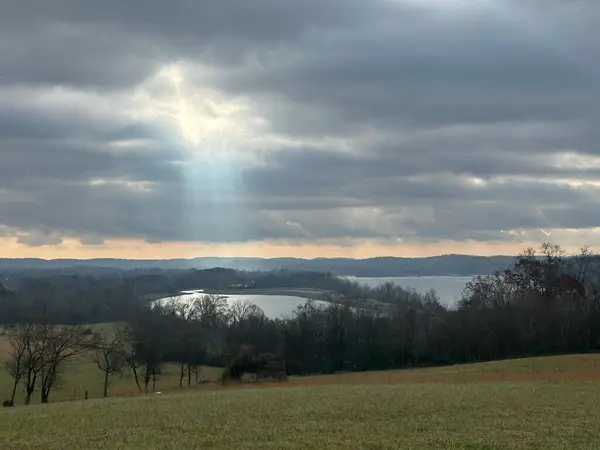 $69,000Active0.8 Acres
$69,000Active0.8 Acres276 Overlook Drive, Dayton, TN 37321
MLS# 20253776Listed by: LIST WITH FREEDOM - New
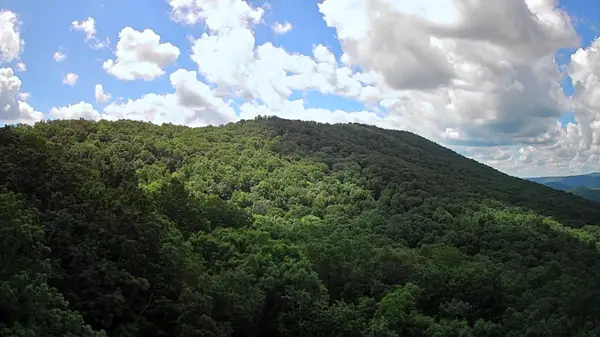 $600,000Active85 Acres
$600,000Active85 Acres0 Off Of Riddle Road, Dayton, TN 37321
MLS# 1518588Listed by: EXP REALTY LLC - New
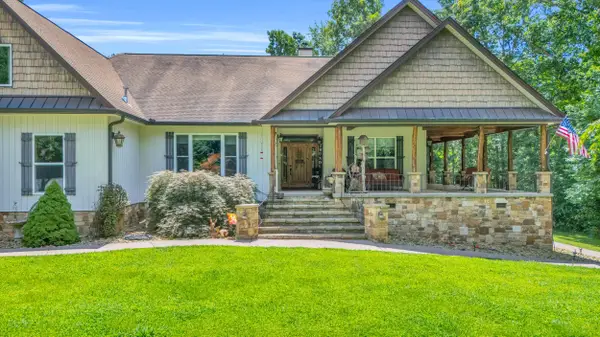 $980,000Active4 beds 3 baths3,174 sq. ft.
$980,000Active4 beds 3 baths3,174 sq. ft.1303 Morgan Springs Road, Dayton, TN 37321
MLS# 1518570Listed by: REAL BROKER - New
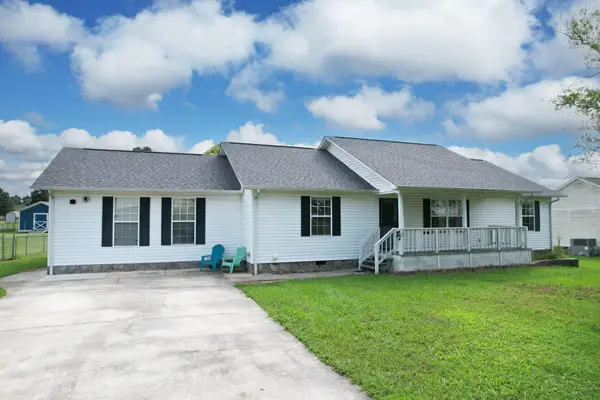 $314,900Active3 beds 3 baths2,066 sq. ft.
$314,900Active3 beds 3 baths2,066 sq. ft.295 Sky Drive, Dayton, TN 37321
MLS# 1518531Listed by: BENDER REALTY 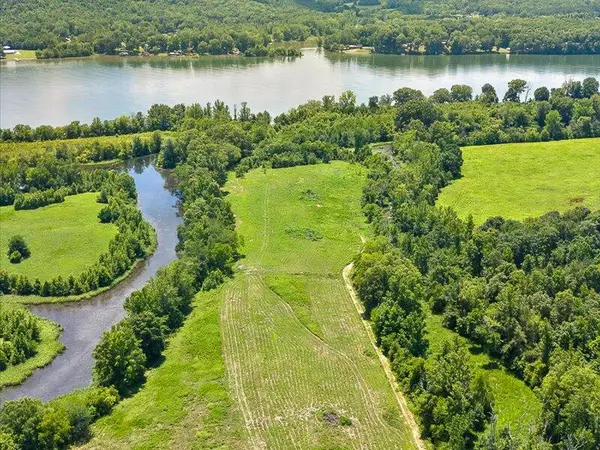 $259,900Pending7.93 Acres
$259,900Pending7.93 Acres0 Cottonport Road #Tract 2, Dayton, TN 37321
MLS# 1509913Listed by: REAL ESTATE PARTNERS CHATTANOOGA LLC- New
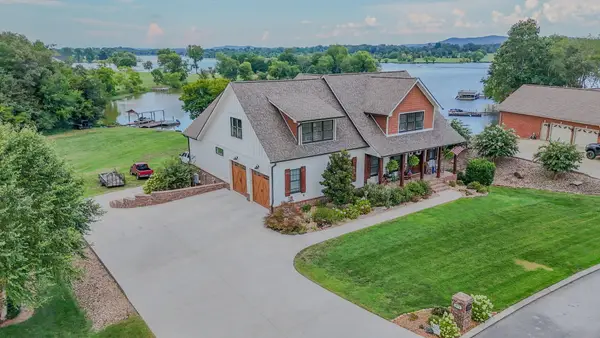 $1,450,000Active4 beds 5 baths4,836 sq. ft.
$1,450,000Active4 beds 5 baths4,836 sq. ft.973 Fisher Road, Dayton, TN 37321
MLS# 20253749Listed by: KELLER WILLIAMS REALTY - RIDGE TO RIVER - New
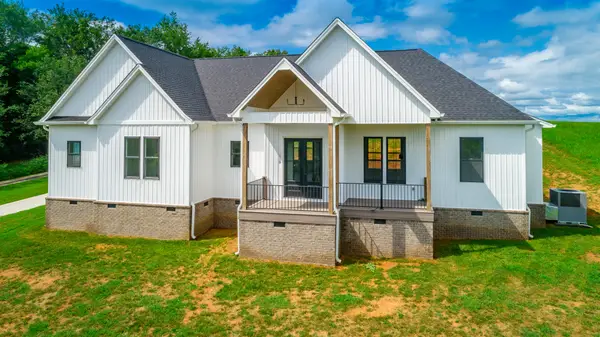 $425,000Active3 beds 3 baths2,113 sq. ft.
$425,000Active3 beds 3 baths2,113 sq. ft.115 Riverbend Drive, Dayton, TN 37321
MLS# 1518298Listed by: NORLUXE REALTY CHATTANOOGA LLC 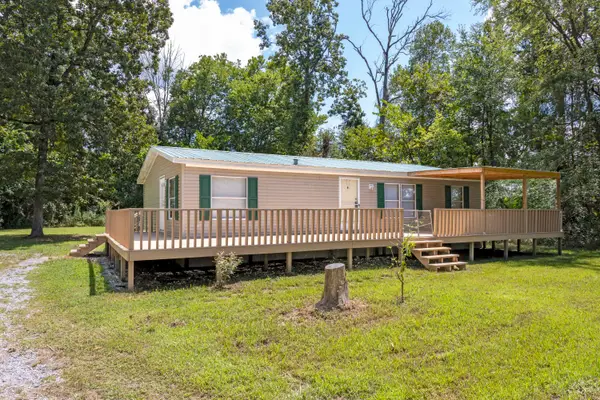 $199,900Pending3 beds 2 baths1,188 sq. ft.
$199,900Pending3 beds 2 baths1,188 sq. ft.1169 New Union Road, Dayton, TN 37321
MLS# 20253672Listed by: COLDWELL BANKER PRYOR REALTY- DAYTON- New
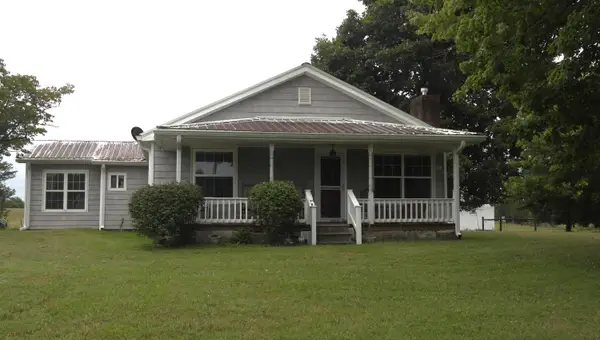 $2,899,000Active2 beds 2 baths1,389 sq. ft.
$2,899,000Active2 beds 2 baths1,389 sq. ft.4344 Double S Road, Dayton, TN 37321
MLS# 1518187Listed by: PREMIER PROPERTY GROUP INC.
