257 Hayes Dr, Dayton, TN 37321
Local realty services provided by:Better Homes and Gardens Real Estate Ben Bray & Associates
257 Hayes Dr,Dayton, TN 37321
$659,000
- 5 Beds
- 4 Baths
- 4,182 sq. ft.
- Single family
- Active
Listed by: bethany patten
Office: compass tennessee, llc.
MLS#:3012984
Source:NASHVILLE
Price summary
- Price:$659,000
- Price per sq. ft.:$157.58
About this home
Peaceful, scenic living with modern convenience in Dayton! This beautifully maintained all-brick 5-bedroom, 4-bath home in the heart of Dayton offers the perfect blend of small-town charm with a warm, inviting and thoughtfully designed living space — ideal for multi-generational families, remote workers, or anyone seeking more room to breathe. Tucked away in a quiet cul-de-sac, this home features hardwood floors throughout the main level, a spacious living area, a gourmet kitchen, and three bedrooms upstairs. Downstairs, enjoy a fully finished in-law suite with its own private entrance, 2 additional bedrooms, a full bathroom, and a generous living space — perfect for teens or extended family members. Outdoors this home truly shines. Relax and enjoy the fresh air from multiple covered decks overlooking the rolling hills and adjacent woodlands. There is ample space for your BBQ area with stairs leading down to your private garden. Love to work with your hands or need extra storage? The large attached workshop is ready for hobbies, projects, or even a home business. Additionally there is a 2-car garage with storage space that leads to the kitchen. Dayton is a friendly, growing community surrounded by natural beauty — just minutes from Chickamauga Lake, hiking trails, and about 45 minutes to Chattanooga.
Contact an agent
Home facts
- Year built:2001
- Listing ID #:3012984
- Added:38 day(s) ago
- Updated:November 15, 2025 at 12:42 AM
Rooms and interior
- Bedrooms:5
- Total bathrooms:4
- Full bathrooms:3
- Half bathrooms:1
- Living area:4,182 sq. ft.
Heating and cooling
- Cooling:Ceiling Fan(s), Central Air
- Heating:Central
Structure and exterior
- Roof:Asphalt
- Year built:2001
- Building area:4,182 sq. ft.
- Lot area:1.43 Acres
Schools
- High school:Rhea County High School
- Middle school:Rhea Middle School
- Elementary school:Dayton City Elementary
Utilities
- Water:Public, Water Available
- Sewer:Septic Tank
Finances and disclosures
- Price:$659,000
- Price per sq. ft.:$157.58
- Tax amount:$2,631
New listings near 257 Hayes Dr
- New
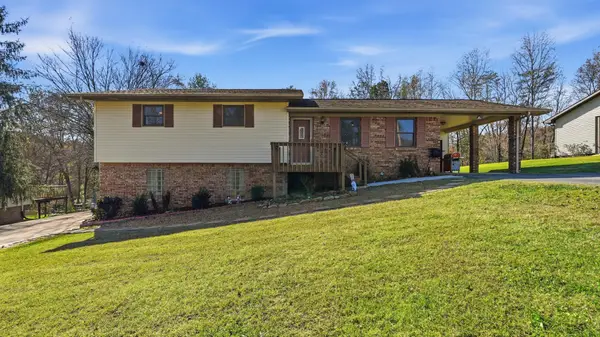 $425,000Active5 beds 3 baths1,950 sq. ft.
$425,000Active5 beds 3 baths1,950 sq. ft.189 Sierra Drive, Dayton, TN 37321
MLS# 3045517Listed by: ZACH TAYLOR CHATTANOOGA - New
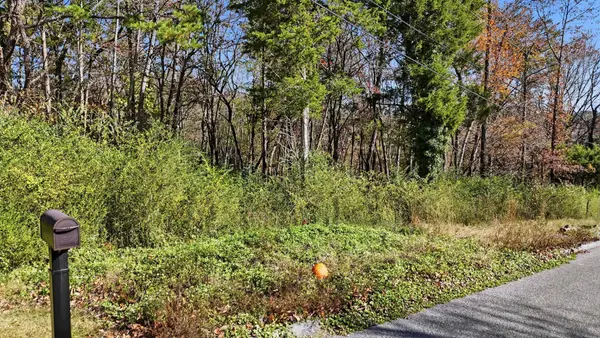 $30,000Active0.59 Acres
$30,000Active0.59 Acres0 Sierra Drive, Dayton, TN 37321
MLS# 3045412Listed by: ZACH TAYLOR CHATTANOOGA - New
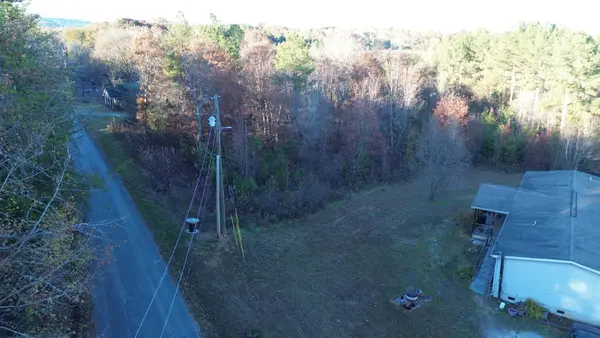 $60,000Active3.16 Acres
$60,000Active3.16 Acres0 Pete Worthington Road, Dayton, TN 37321
MLS# 3043828Listed by: KELLER WILLIAMS RIDGE TO RIVER - New
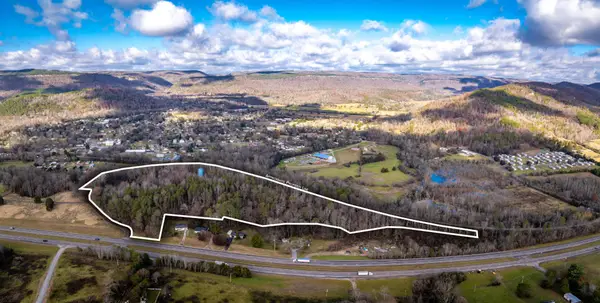 $525,000Active26.28 Acres
$525,000Active26.28 Acres1085 Rhea County Highway, Dayton, TN 37321
MLS# 3043775Listed by: SIMPLIHOM - New
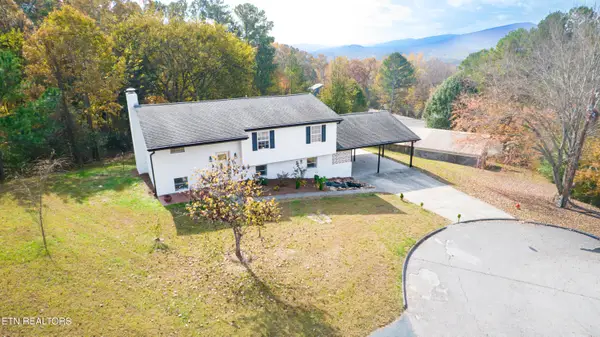 $339,000Active4 beds 2 baths2,548 sq. ft.
$339,000Active4 beds 2 baths2,548 sq. ft.446 Timber Dr Drive, Dayton, TN 37321
MLS# 1321369Listed by: SIMPLIHOM - Open Sun, 1 to 3pmNew
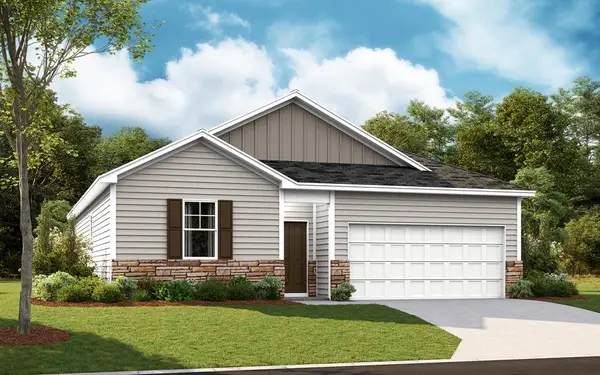 $306,445Active3 beds 2 baths1,618 sq. ft.
$306,445Active3 beds 2 baths1,618 sq. ft.141 Emily Circle, Dayton, TN 37321
MLS# 1523560Listed by: DHI INC - New
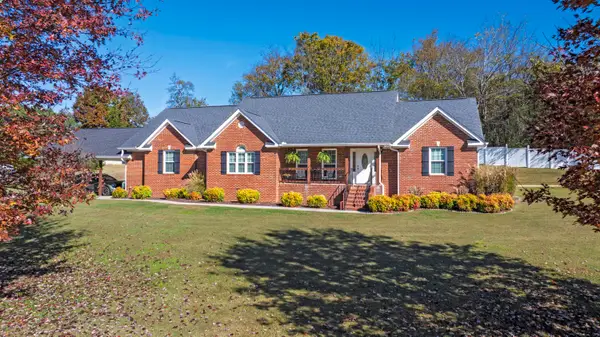 $499,999Active3 beds 3 baths2,434 sq. ft.
$499,999Active3 beds 3 baths2,434 sq. ft.201 Twin Meadows Drive, Dayton, TN 37321
MLS# 20255270Listed by: COLDWELL BANKER PRYOR REALTY- DAYTON 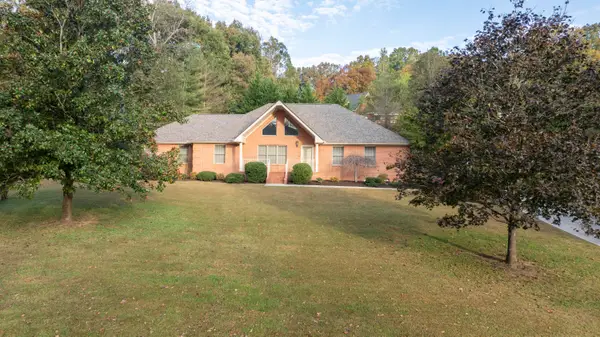 $439,900Pending4 beds 3 baths2,397 sq. ft.
$439,900Pending4 beds 3 baths2,397 sq. ft.243 Horseshoe Circle, Dayton, TN 37321
MLS# 20255230Listed by: COLDWELL BANKER PRYOR REALTY- DAYTON- Open Sat, 8am to 12pmNew
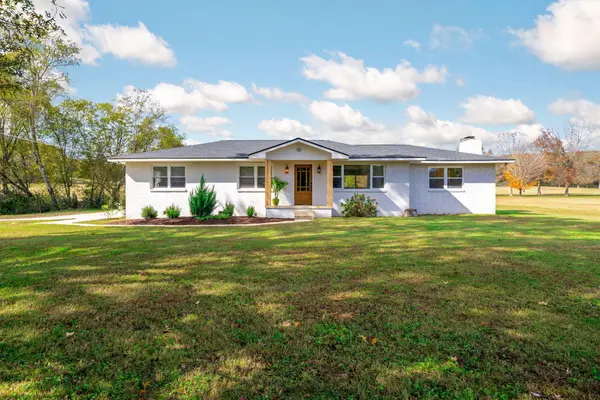 $449,900Active3 beds 2 baths1,816 sq. ft.
$449,900Active3 beds 2 baths1,816 sq. ft.338 Highwater Road, Dayton, TN 37321
MLS# 20255226Listed by: COLDWELL BANKER PRYOR REALTY- DAYTON 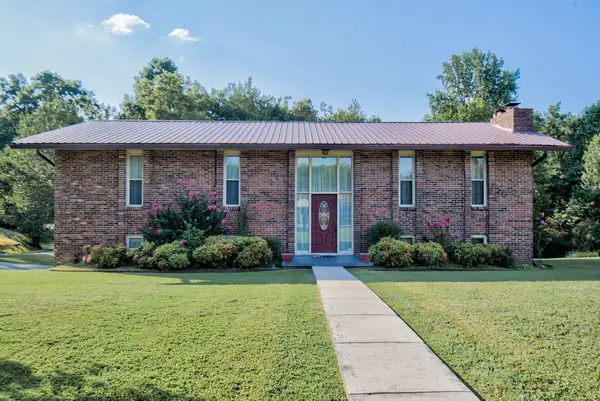 $459,000Active3 beds 3 baths2,900 sq. ft.
$459,000Active3 beds 3 baths2,900 sq. ft.111 Hutton Court, Dayton, TN 37321
MLS# 1523322Listed by: 1 PERCENT LISTS SCENIC CITY
