4423 Walkertown Road, Dayton, TN 37321
Local realty services provided by:Better Homes and Gardens Real Estate Signature Brokers
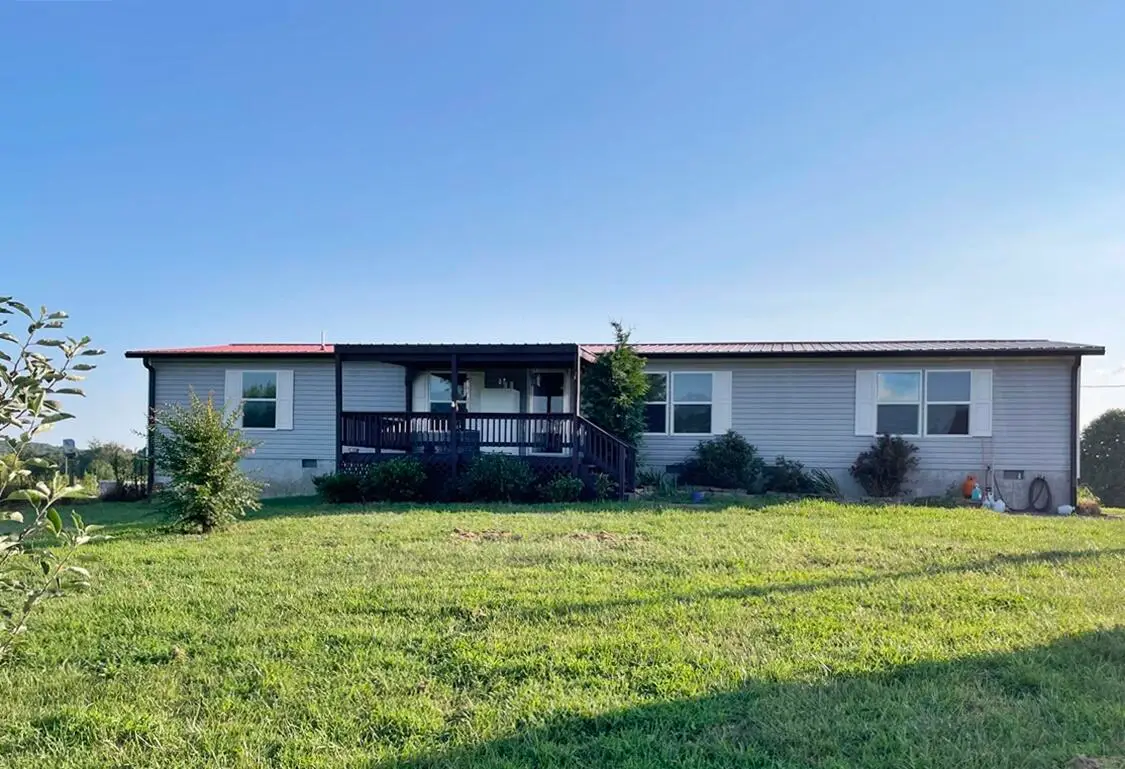
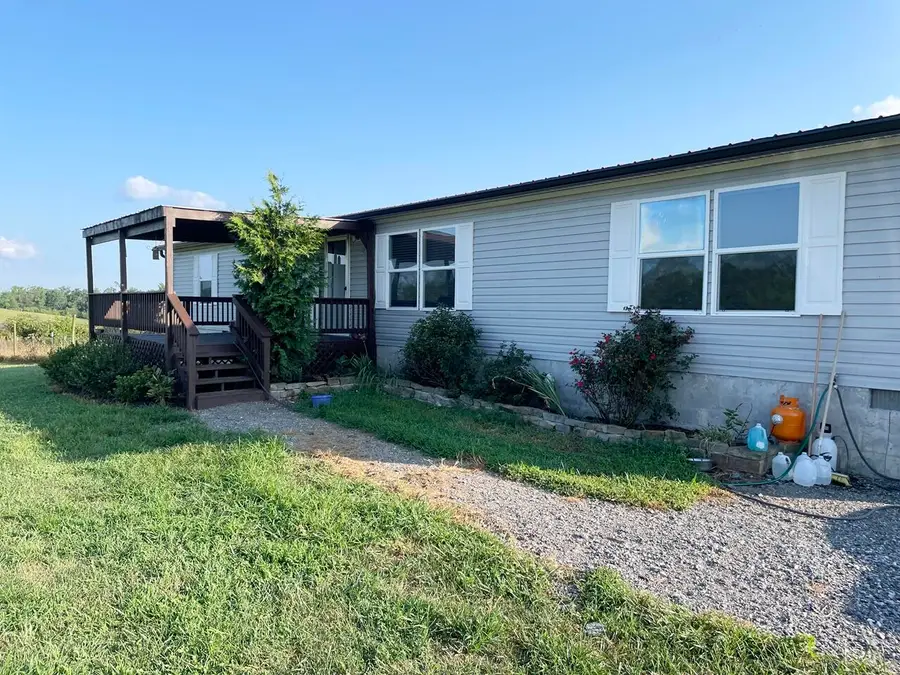
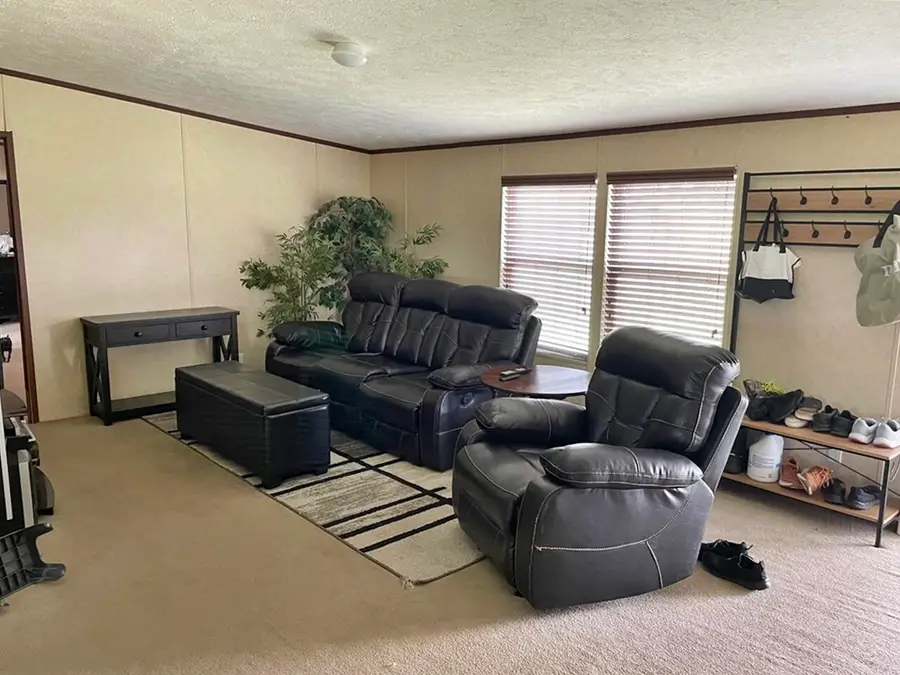
4423 Walkertown Road,Dayton, TN 37321
$369,000
- 3 Beds
- 2 Baths
- 1,904 sq. ft.
- Single family
- Active
Listed by:john lacy
Office:century 21 roberson realty unlimited
MLS#:20253436
Source:TN_RCAR
Price summary
- Price:$369,000
- Price per sq. ft.:$193.8
About this home
Welcome to this spacious 1,904 square foot mobile home nestled on a generous 10.14-acre lot, perfectly suited for those seeking a slice of country living. This property is a haven for horse lovers, featuring an electric fence to keep your equine companions secure.
As you approach, you'll be greeted by a welcoming front covered porch, ideal for sipping morning coffee or enjoying evening sunsets. The home boasts three comfortable bedrooms and two well-appointed bathrooms, including a stunning custom tile shower that adds a touch of luxury.
Outside, the property is a true outdoor enthusiast's dream. An above-ground swimming pool invites you to relax and cool off during warm summer days, while a large dog-fenced area provides a safe space for your furry friends. You'll also find a chicken coop, perfect for fresh eggs, and a storage shed equipped with electricity for all your gardening and maintenance needs.
Enjoy the beauty of nature with apple trees dotting the landscape, a small pond for serene views, and a cozy fire pit perfect for gathering with family and friends under the stars. Additionally, a two-car carport offers convenient parking and protection from the elements.
With a newer metal roof installed just three years ago and fiber internet installed this home combines comfort and functionality in a picturesque setting. Don't miss your chance to own this unique property that offers both tranquility and endless possibilities!
Contact an agent
Home facts
- Year built:2017
- Listing Id #:20253436
- Added:20 day(s) ago
- Updated:August 10, 2025 at 02:12 PM
Rooms and interior
- Bedrooms:3
- Total bathrooms:2
- Full bathrooms:2
- Living area:1,904 sq. ft.
Heating and cooling
- Cooling:Ceiling Fan(s), Central Air
- Heating:Central, Electric
Structure and exterior
- Roof:Metal
- Year built:2017
- Building area:1,904 sq. ft.
- Lot area:10.14 Acres
Schools
- High school:Bledsoe County
- Elementary school:Cecil B. Rigsby Elementary School
Utilities
- Water:Public, Water Connected
- Sewer:Septic Tank
Finances and disclosures
- Price:$369,000
- Price per sq. ft.:$193.8
New listings near 4423 Walkertown Road
- New
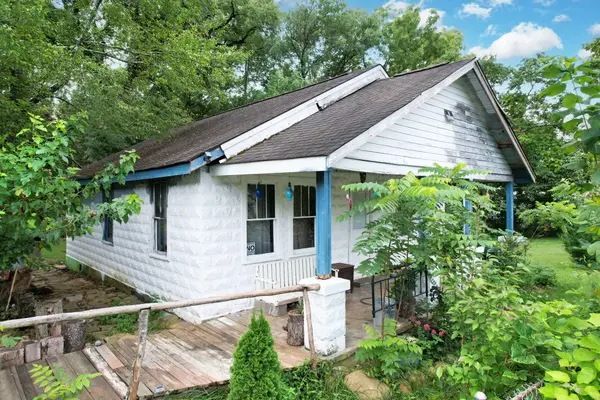 $125,900Active2 beds 1 baths1,152 sq. ft.
$125,900Active2 beds 1 baths1,152 sq. ft.694 Back Valley Road, Dayton, TN 37321
MLS# 20253789Listed by: KELLER WILLIAMS - ATHENS - New
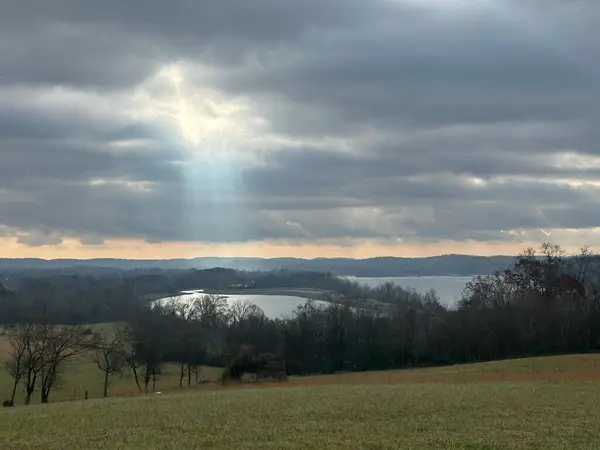 $69,000Active0.8 Acres
$69,000Active0.8 Acres276 Overlook Drive, Dayton, TN 37321
MLS# 20253776Listed by: LIST WITH FREEDOM - New
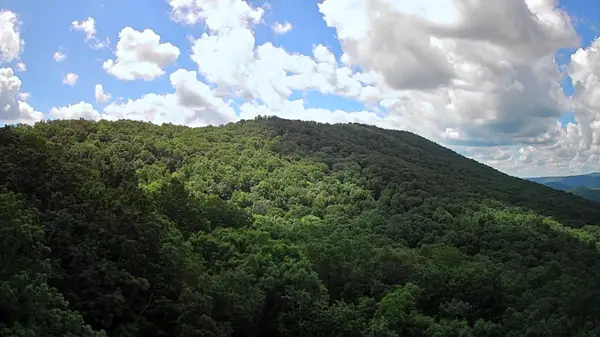 $600,000Active85 Acres
$600,000Active85 Acres0 Off Of Riddle Road, Dayton, TN 37321
MLS# 1518588Listed by: EXP REALTY LLC - New
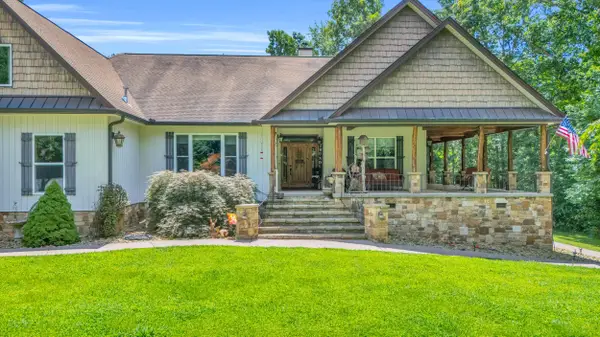 $980,000Active4 beds 3 baths3,174 sq. ft.
$980,000Active4 beds 3 baths3,174 sq. ft.1303 Morgan Springs Road, Dayton, TN 37321
MLS# 1518570Listed by: REAL BROKER - New
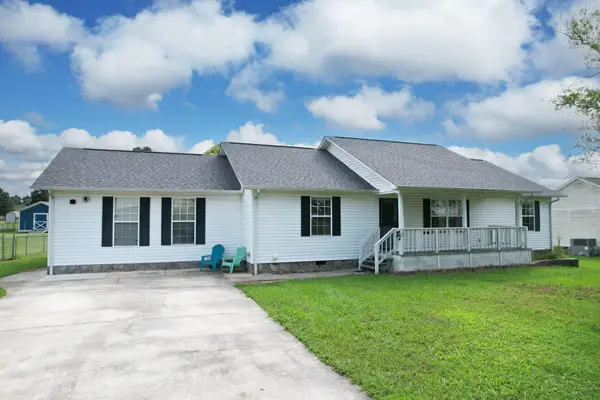 $314,900Active3 beds 3 baths2,066 sq. ft.
$314,900Active3 beds 3 baths2,066 sq. ft.295 Sky Drive, Dayton, TN 37321
MLS# 1518531Listed by: BENDER REALTY 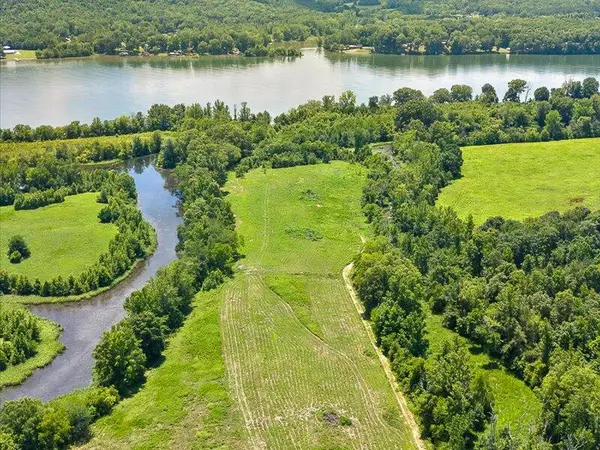 $259,900Pending7.93 Acres
$259,900Pending7.93 Acres0 Cottonport Road #Tract 2, Dayton, TN 37321
MLS# 1509913Listed by: REAL ESTATE PARTNERS CHATTANOOGA LLC- New
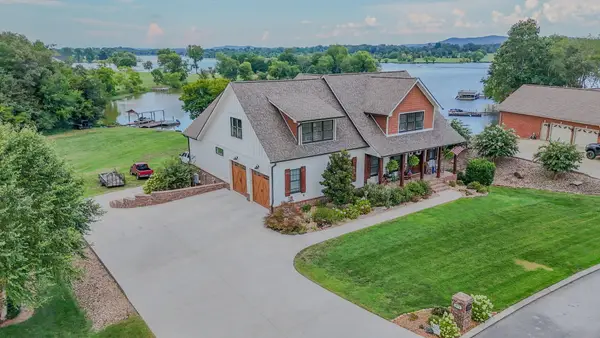 $1,450,000Active4 beds 5 baths4,836 sq. ft.
$1,450,000Active4 beds 5 baths4,836 sq. ft.973 Fisher Road, Dayton, TN 37321
MLS# 20253749Listed by: KELLER WILLIAMS REALTY - RIDGE TO RIVER - New
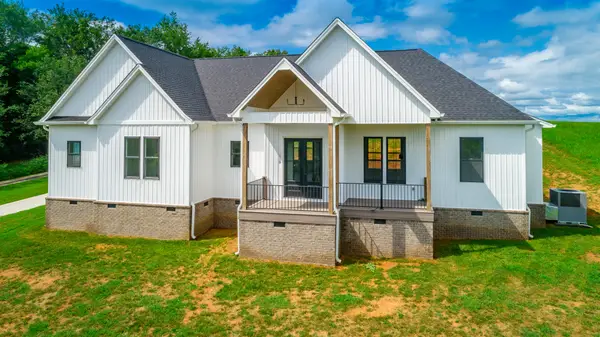 $425,000Active3 beds 3 baths2,113 sq. ft.
$425,000Active3 beds 3 baths2,113 sq. ft.115 Riverbend Drive, Dayton, TN 37321
MLS# 1518298Listed by: NORLUXE REALTY CHATTANOOGA LLC 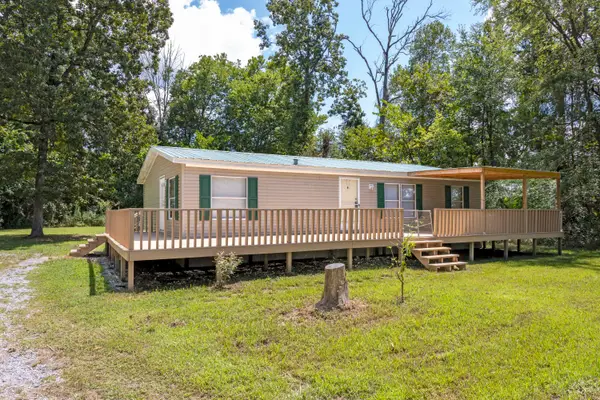 $199,900Pending3 beds 2 baths1,188 sq. ft.
$199,900Pending3 beds 2 baths1,188 sq. ft.1169 New Union Road, Dayton, TN 37321
MLS# 20253672Listed by: COLDWELL BANKER PRYOR REALTY- DAYTON- New
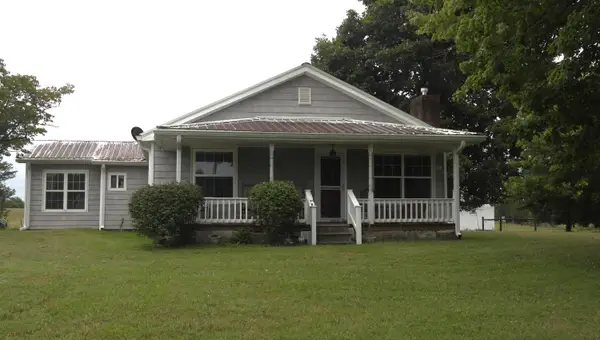 $2,899,000Active2 beds 2 baths1,389 sq. ft.
$2,899,000Active2 beds 2 baths1,389 sq. ft.4344 Double S Road, Dayton, TN 37321
MLS# 1518187Listed by: PREMIER PROPERTY GROUP INC.
