479 Overlook Drive, Dayton, TN 37321
Local realty services provided by:Better Homes and Gardens Real Estate Signature Brokers
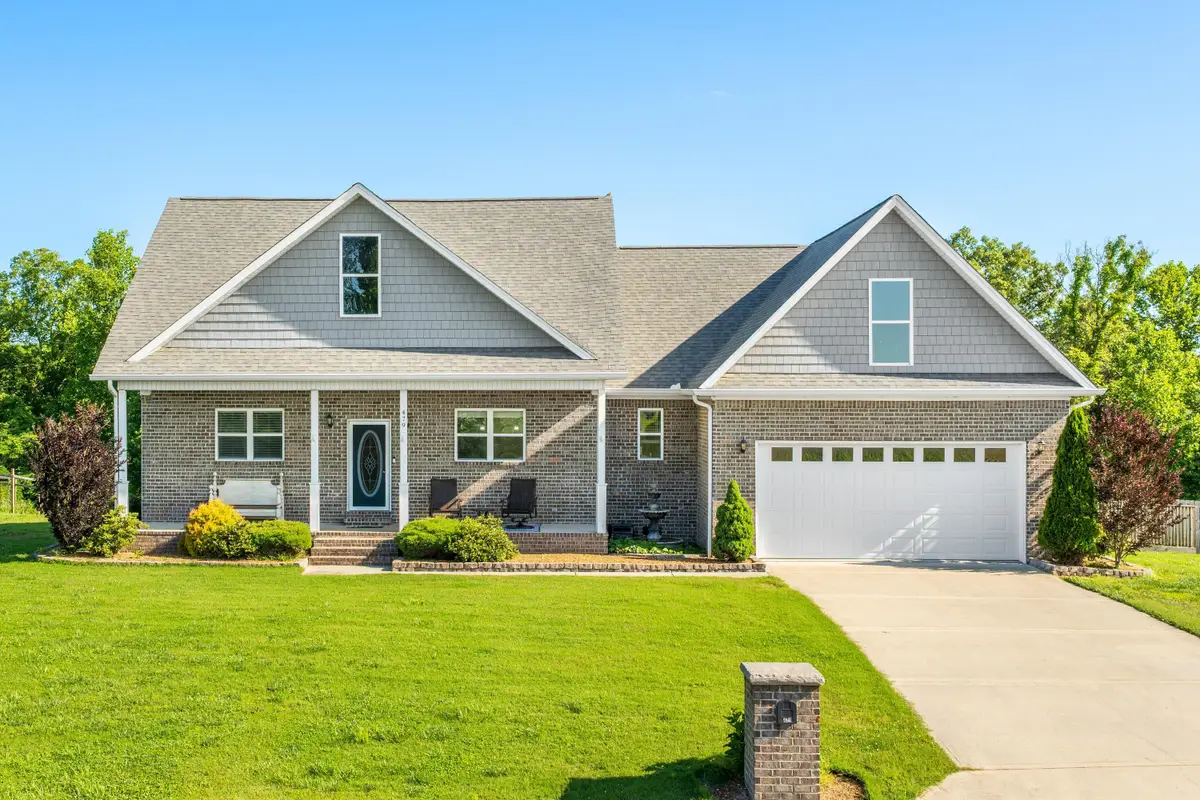
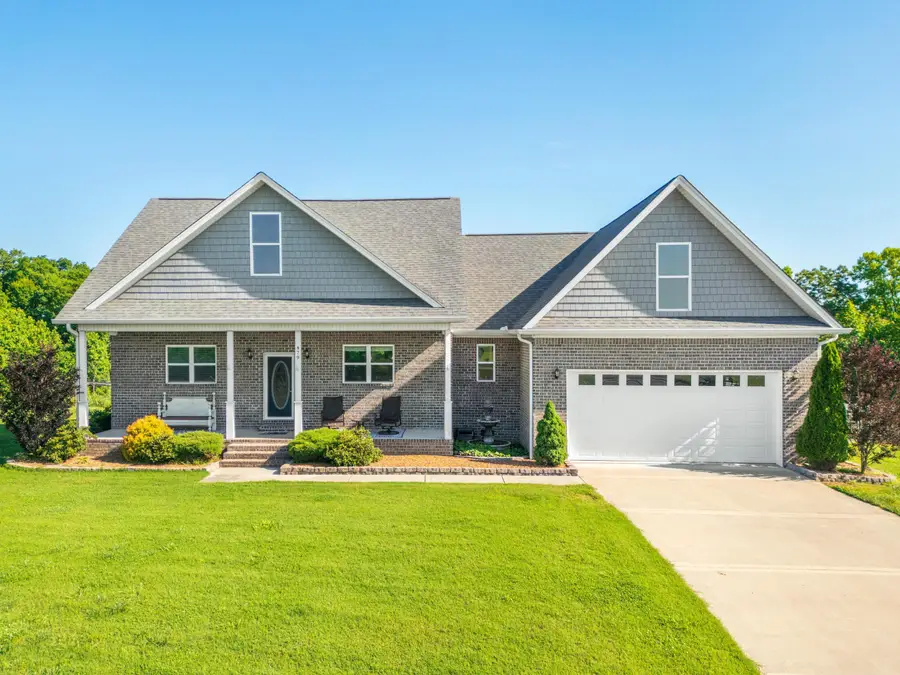
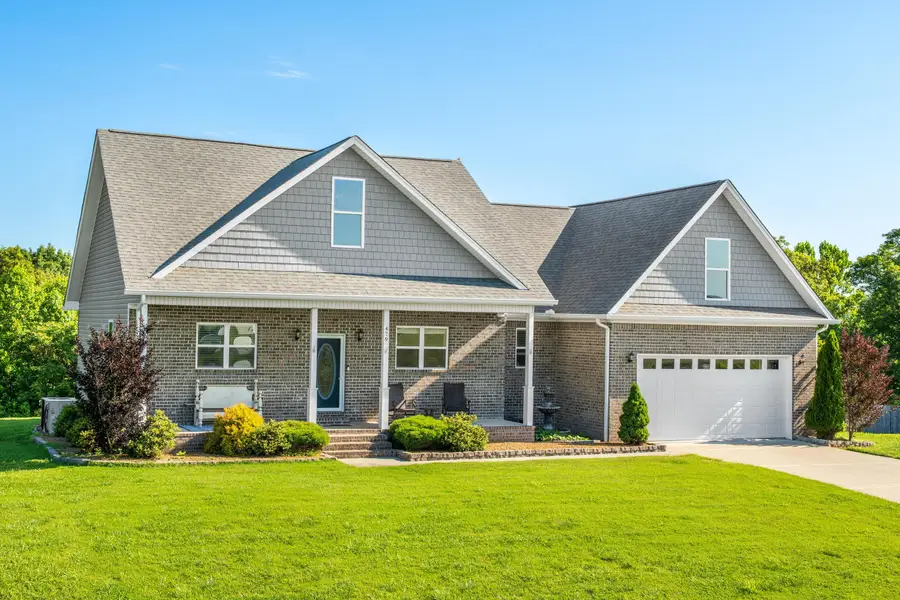
479 Overlook Drive,Dayton, TN 37321
$529,900
- 3 Beds
- 2 Baths
- 2,293 sq. ft.
- Single family
- Pending
Listed by:katrina morrow
Office:keller williams realty
MLS#:1513804
Source:TN_CAR
Price summary
- Price:$529,900
- Price per sq. ft.:$231.09
About this home
Welcome to this beautifully appointed home, where thoughtful design and graceful living meet. Upon entry, you'll be captivated by the soaring cathedral ceilings and the seamless open-concept layout that invites both relaxation and refined entertaining.
The kitchen is a chef's delight, featuring an abundance of cabinetry, gleaming granite countertops, and stainless steel appliances—all designed to inspire culinary creativity. The adjacent living area centers around a charming gas fireplace, perfect for cozy evenings during the cooler months.
A stunning sunroom—with an entire wall of windows—floods the space with natural light and offers versatility as a formal dining room, secondary lounge, or tranquil reading nook.
The primary suite is a true retreat, boasting dual walk-in closets and a spa-like en suite bath complete with a jetted soaking tub and a custom-tiled shower. Just beyond the suite, a dedicated home office provides a serene setting for productivity and inspiration.
Two additional guest bedrooms and a beautifully finished full bath are located on the opposite wing of the home, ensuring comfort and privacy for family and guests alike.
Step outside to enjoy your morning coffee or evening glass of wine from the inviting front porch or back deck, surrounded by picturesque views.Also, enjoying your large back deck and hot tub . Nestled within the highly regarded Frazier school district, this home blends timeless elegance with everyday comfort.
Don't miss the opportunity to make this exquisite residence your forever home. This home features 2.41 acre double lot .
Contact an agent
Home facts
- Year built:2018
- Listing Id #:1513804
- Added:76 day(s) ago
- Updated:August 12, 2025 at 03:57 PM
Rooms and interior
- Bedrooms:3
- Total bathrooms:2
- Full bathrooms:2
- Living area:2,293 sq. ft.
Heating and cooling
- Cooling:Central Air, Electric
- Heating:Central, Electric, Heating
Structure and exterior
- Roof:Shingle
- Year built:2018
- Building area:2,293 sq. ft.
- Lot area:2.41 Acres
Utilities
- Water:Public, Water Available, Water Connected
- Sewer:Septic Tank
Finances and disclosures
- Price:$529,900
- Price per sq. ft.:$231.09
- Tax amount:$2,364
New listings near 479 Overlook Drive
- New
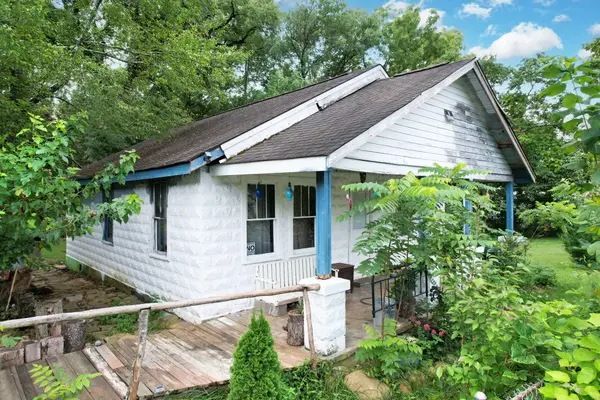 $125,900Active2 beds 1 baths1,152 sq. ft.
$125,900Active2 beds 1 baths1,152 sq. ft.694 Back Valley Road, Dayton, TN 37321
MLS# 20253789Listed by: KELLER WILLIAMS - ATHENS - New
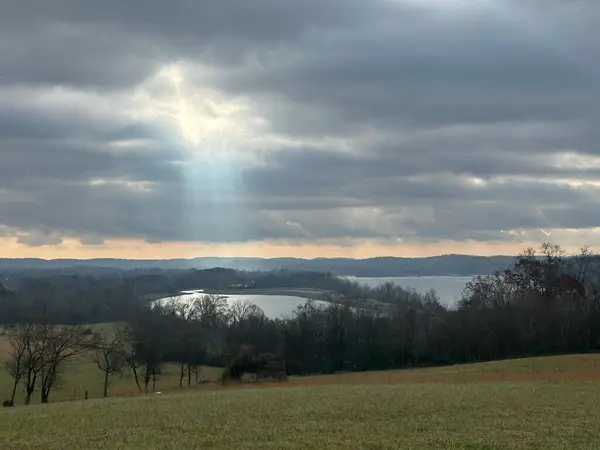 $69,000Active0.8 Acres
$69,000Active0.8 Acres276 Overlook Drive, Dayton, TN 37321
MLS# 20253776Listed by: LIST WITH FREEDOM - New
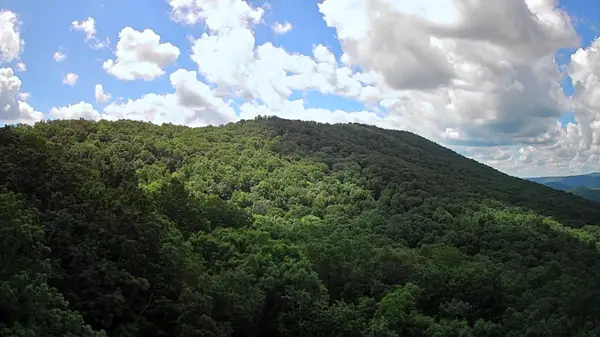 $600,000Active85 Acres
$600,000Active85 Acres0 Off Of Riddle Road, Dayton, TN 37321
MLS# 1518588Listed by: EXP REALTY LLC - New
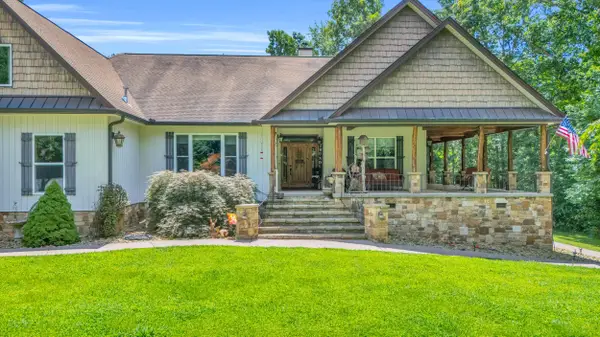 $980,000Active4 beds 3 baths3,174 sq. ft.
$980,000Active4 beds 3 baths3,174 sq. ft.1303 Morgan Springs Road, Dayton, TN 37321
MLS# 1518570Listed by: REAL BROKER - New
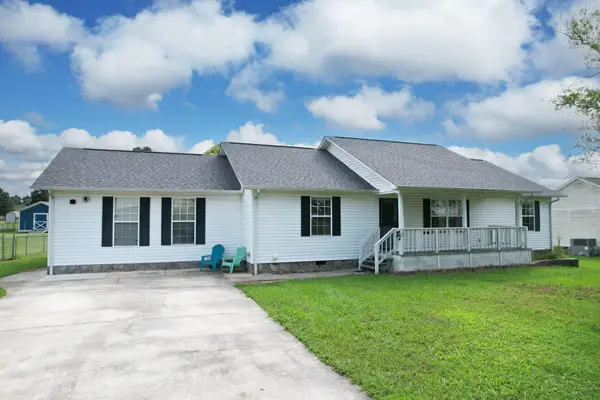 $314,900Active3 beds 3 baths2,066 sq. ft.
$314,900Active3 beds 3 baths2,066 sq. ft.295 Sky Drive, Dayton, TN 37321
MLS# 1518531Listed by: BENDER REALTY 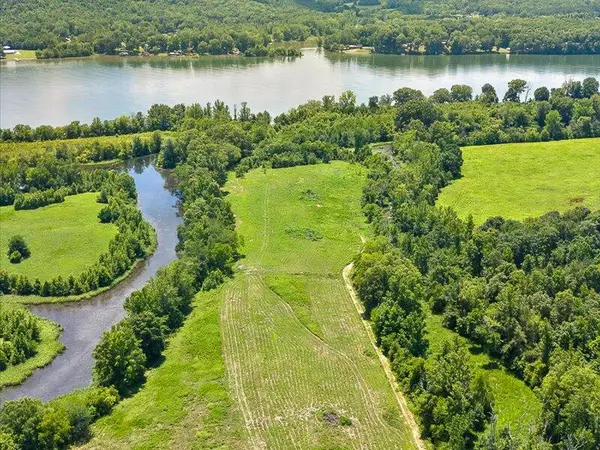 $259,900Pending7.93 Acres
$259,900Pending7.93 Acres0 Cottonport Road #Tract 2, Dayton, TN 37321
MLS# 1509913Listed by: REAL ESTATE PARTNERS CHATTANOOGA LLC- New
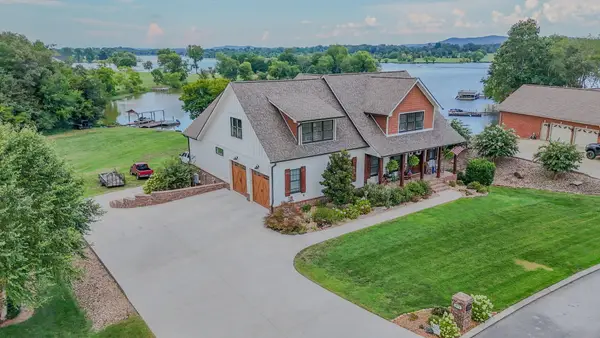 $1,450,000Active4 beds 5 baths4,836 sq. ft.
$1,450,000Active4 beds 5 baths4,836 sq. ft.973 Fisher Road, Dayton, TN 37321
MLS# 20253749Listed by: KELLER WILLIAMS REALTY - RIDGE TO RIVER - New
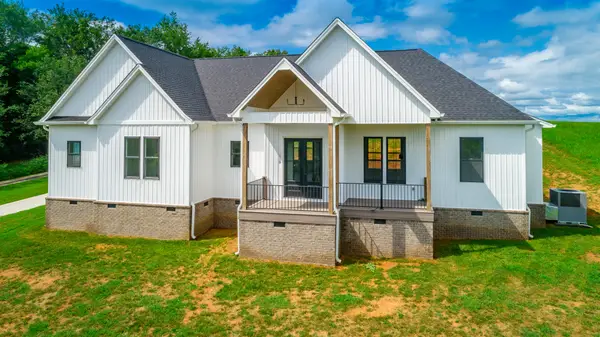 $425,000Active3 beds 3 baths2,113 sq. ft.
$425,000Active3 beds 3 baths2,113 sq. ft.115 Riverbend Drive, Dayton, TN 37321
MLS# 1518298Listed by: NORLUXE REALTY CHATTANOOGA LLC 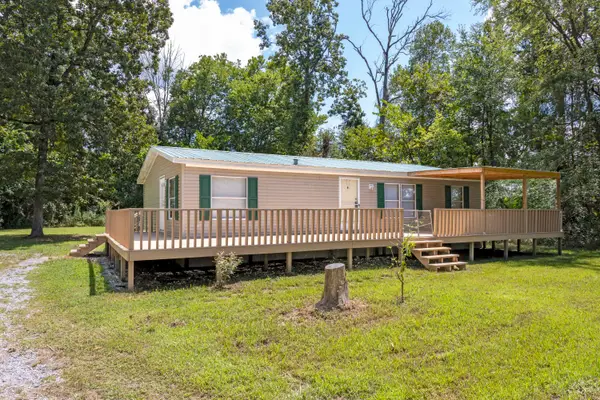 $199,900Pending3 beds 2 baths1,188 sq. ft.
$199,900Pending3 beds 2 baths1,188 sq. ft.1169 New Union Road, Dayton, TN 37321
MLS# 20253672Listed by: COLDWELL BANKER PRYOR REALTY- DAYTON- New
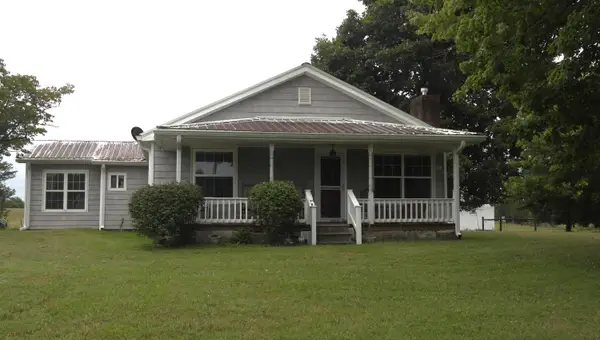 $2,899,000Active2 beds 2 baths1,389 sq. ft.
$2,899,000Active2 beds 2 baths1,389 sq. ft.4344 Double S Road, Dayton, TN 37321
MLS# 1518187Listed by: PREMIER PROPERTY GROUP INC.
