550 Sertoma Drive, Dayton, TN 37321
Local realty services provided by:Better Homes and Gardens Real Estate Signature Brokers
550 Sertoma Drive,Dayton, TN 37321
$2,400,000
- 4 Beds
- 7 Baths
- 5,490 sq. ft.
- Single family
- Active
Listed by: anneke wilkey
Office: coldwell banker pryor realty- dayton
MLS#:20252711
Source:TN_RCAR
Price summary
- Price:$2,400,000
- Price per sq. ft.:$437.16
About this home
Splendid turn key waterfront cabin with 3 guest cabins, indoor inground pool house, sauna cabin and sundeck!! Currently used as a profitable Airbnb (Mystic River Lodge), the seller has put numerous updates to this gorgeous property. Fall in love with all the custom details! The kitchen offers custom made sycamore counter tops, cedar cabinetry, double oven, fridge, microwave, disposal and scullery with wine display and prep area. The dramatic picture windows in the dining room offer a view of the water and the mountains. Relax in the living room in front of the stacked stone fireplace. The master suite with master bath is on the main level as well as the laundry room and 2 powder rooms. Upstairs you will find 4 additional bedrooms and 2 full bath. Downstairs you will find your ultimate entertainment paradise. Invite your friends and family for a round of pool while others might hang out at the bar or watch a movie in the over-sized recliners in the media room. Take a dive in the indoor inground pool connected to the main house. Bring your fishing pole, sit on your private dock and enjoy life! Did I mention that ALL the content stays?! This property can be your main residence or can be used as an income producing investment.
Contact an agent
Home facts
- Year built:2013
- Listing ID #:20252711
- Added:151 day(s) ago
- Updated:November 11, 2025 at 03:07 PM
Rooms and interior
- Bedrooms:4
- Total bathrooms:7
- Full bathrooms:5
- Half bathrooms:2
- Living area:5,490 sq. ft.
Heating and cooling
- Cooling:Central Air, Multi Units
- Heating:Central, Electric, Multi Units
Structure and exterior
- Roof:Metal
- Year built:2013
- Building area:5,490 sq. ft.
- Lot area:2.8 Acres
Schools
- High school:Rhea County
- Middle school:Rhea Central
- Elementary school:Rhea Central
Utilities
- Water:Public, Water Connected
- Sewer:Septic Tank, Sewer Connected
Finances and disclosures
- Price:$2,400,000
- Price per sq. ft.:$437.16
New listings near 550 Sertoma Drive
- New
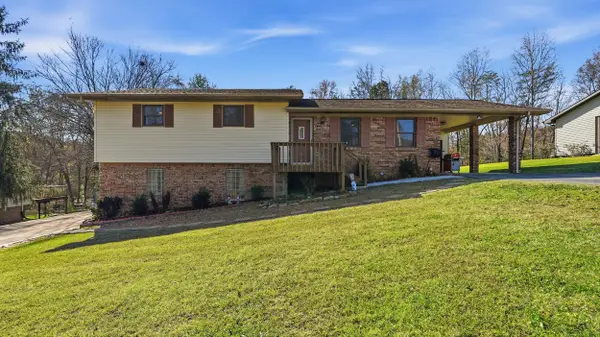 $425,000Active5 beds 3 baths1,950 sq. ft.
$425,000Active5 beds 3 baths1,950 sq. ft.189 Sierra Drive, Dayton, TN 37321
MLS# 1523944Listed by: ZACH TAYLOR - CHATTANOOGA - New
 $30,000Active0.59 Acres
$30,000Active0.59 Acres0 Sierra Drive, Dayton, TN 37321
MLS# 1523930Listed by: ZACH TAYLOR - CHATTANOOGA - New
 $60,000Active3.16 Acres
$60,000Active3.16 Acres0 Pete Worthington Road, Dayton, TN 37321
MLS# 1523852Listed by: KELLER WILLIAMS RIDGE TO RIVER - New
 $525,000Active26.28 Acres
$525,000Active26.28 Acres1085 Rhea County Highway, Dayton, TN 37321
MLS# 1523840Listed by: SIMPLIHOM - New
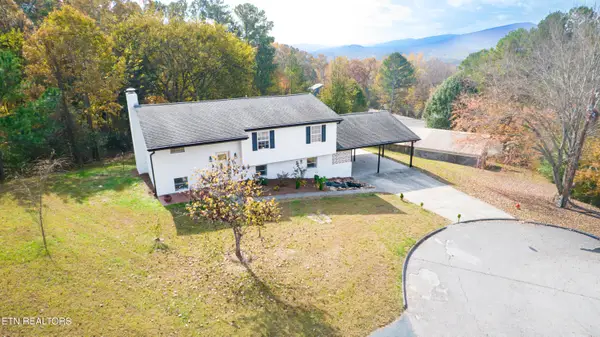 $339,000Active4 beds 2 baths2,548 sq. ft.
$339,000Active4 beds 2 baths2,548 sq. ft.446 Timber Dr Drive, Dayton, TN 37321
MLS# 1321369Listed by: SIMPLIHOM - New
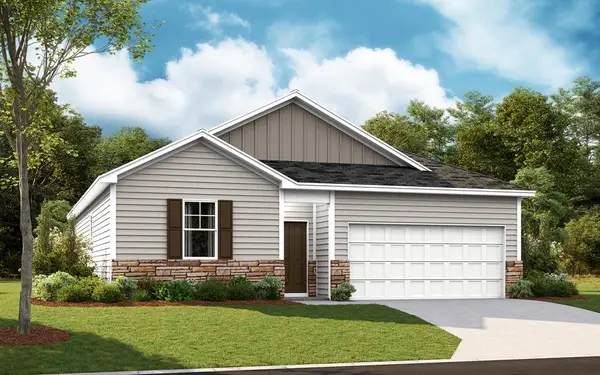 $306,445Active3 beds 2 baths1,618 sq. ft.
$306,445Active3 beds 2 baths1,618 sq. ft.141 Emily Circle, Dayton, TN 37321
MLS# 1523560Listed by: DHI INC - New
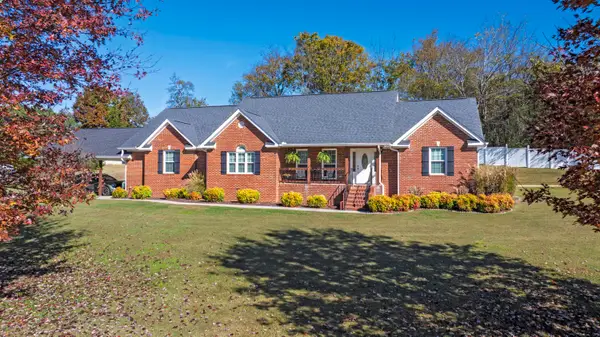 $499,999Active3 beds 3 baths2,434 sq. ft.
$499,999Active3 beds 3 baths2,434 sq. ft.201 Twin Meadows Drive, Dayton, TN 37321
MLS# 20255270Listed by: COLDWELL BANKER PRYOR REALTY- DAYTON 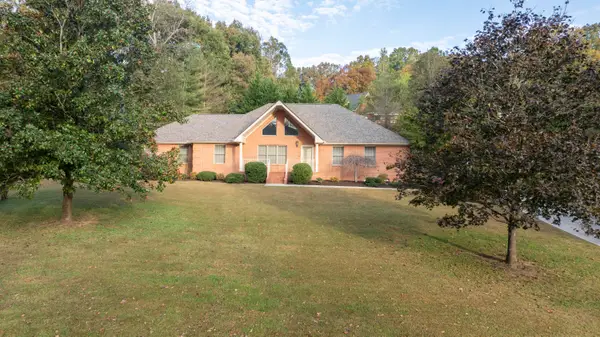 $439,900Pending4 beds 3 baths2,397 sq. ft.
$439,900Pending4 beds 3 baths2,397 sq. ft.243 Horseshoe Circle, Dayton, TN 37321
MLS# 20255230Listed by: COLDWELL BANKER PRYOR REALTY- DAYTON- Open Sat, 8am to 12pmNew
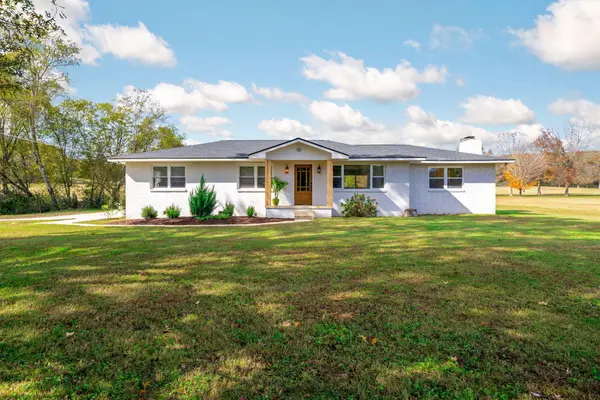 $449,900Active3 beds 2 baths1,816 sq. ft.
$449,900Active3 beds 2 baths1,816 sq. ft.338 Highwater Road, Dayton, TN 37321
MLS# 20255226Listed by: COLDWELL BANKER PRYOR REALTY- DAYTON - New
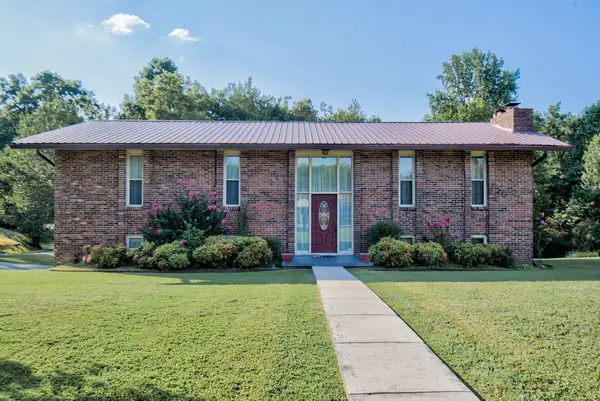 $459,000Active3 beds 3 baths2,900 sq. ft.
$459,000Active3 beds 3 baths2,900 sq. ft.111 Hutton Court, Dayton, TN 37321
MLS# 1523322Listed by: 1 PERCENT LISTS SCENIC CITY
