795 Lone Mountain Drive, Dayton, TN 37321
Local realty services provided by:Better Homes and Gardens Real Estate Jackson Realty
795 Lone Mountain Drive,Dayton, TN 37321
$500,000
- 3 Beds
- 4 Baths
- 2,531 sq. ft.
- Single family
- Pending
Listed by: teresa hammer
Office: simplihom
MLS#:1511306
Source:TN_CAR
Price summary
- Price:$500,000
- Price per sq. ft.:$197.55
About this home
Price adjusted as Sellers have made some recent updates - painting and landscaping and private road repaired. Looking for a home that makes you want to stay...not leave that porch except for another cup of coffee or another glass of wine? This is it. 5 unrestricted acres, surrounded by nature - yet less than 10 minutes to town. Discover a home with a truly one-of-a-kind view-perched atop Lone Mountain. Yeah - its slow going up and down this mountain road - but so worth it. This 3 bed home has a bonus - 2 room loft with 1/2 bath - perfect for grandkids or short term guests or as an art studio as this artist owner does. Every room offers awe inspiring views. You will find a custom built chef's kitchen and 9X12 pantry for ample storage. Primary bedroom suite offers a 13X18 walk in closet, luxurious bathroom with jacuzzi tub (with a view:) and walk in shower. The kitchen is open to the dining nook and living room - with a cozy gas fireplace-and abundant windows inviting natural light and awe-inspiring views. Downstairs, discover a 784 sq ft suite complete with 2 bedrooms, a living room, full bath, and dinette- a perfect set-up for in-laws, extended stay guests, teens or as a rental opportunity. Outside you will find multiple sitting areas for outdoor entertaining some under roof - one by a fire pit - all capturing the expansive unmatched views. There is ample room to farm or garden and the most adorable chicken coop is included. Also offering an Americas Finest Home Warranty for your peace of mind. The land is full of wildlife, abundant with fox, bobcat, deer, eagles and osprey. This home was built to last with all top of the line materials and finishes and regularly maintained. Be sure to watch the video of what you can see from your front porch.
Contact an agent
Home facts
- Year built:2006
- Listing ID #:1511306
- Added:209 day(s) ago
- Updated:November 14, 2025 at 08:39 AM
Rooms and interior
- Bedrooms:3
- Total bathrooms:4
- Full bathrooms:2
- Living area:2,531 sq. ft.
Heating and cooling
- Cooling:Ceiling Fan(s), Central Air, Dual, Electric
- Heating:Central, Heating
Structure and exterior
- Roof:Shingle
- Year built:2006
- Building area:2,531 sq. ft.
- Lot area:5.05 Acres
Utilities
- Water:Private, Water Not Available, Well
- Sewer:Private Sewer, Sewer Not Available
Finances and disclosures
- Price:$500,000
- Price per sq. ft.:$197.55
- Tax amount:$1,265
New listings near 795 Lone Mountain Drive
- New
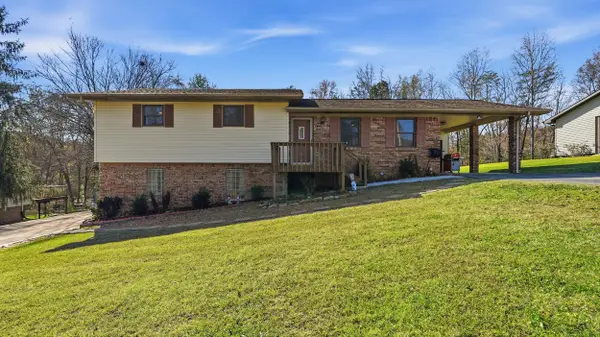 $425,000Active5 beds 3 baths1,950 sq. ft.
$425,000Active5 beds 3 baths1,950 sq. ft.189 Sierra Drive, Dayton, TN 37321
MLS# 1523944Listed by: ZACH TAYLOR - CHATTANOOGA - New
 $30,000Active0.59 Acres
$30,000Active0.59 Acres0 Sierra Drive, Dayton, TN 37321
MLS# 1523930Listed by: ZACH TAYLOR - CHATTANOOGA - New
 $60,000Active3.16 Acres
$60,000Active3.16 Acres0 Pete Worthington Road, Dayton, TN 37321
MLS# 1523852Listed by: KELLER WILLIAMS RIDGE TO RIVER - New
 $525,000Active26.28 Acres
$525,000Active26.28 Acres1085 Rhea County Highway, Dayton, TN 37321
MLS# 1523840Listed by: SIMPLIHOM - New
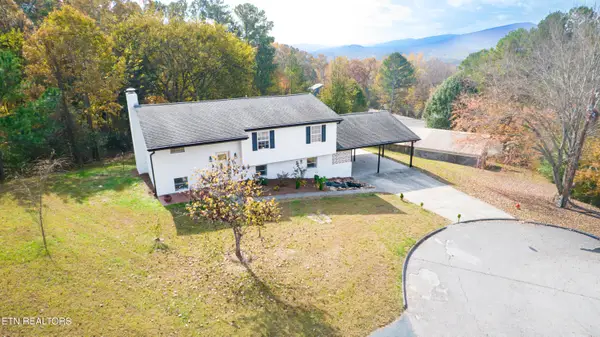 $339,000Active4 beds 2 baths2,548 sq. ft.
$339,000Active4 beds 2 baths2,548 sq. ft.446 Timber Dr Drive, Dayton, TN 37321
MLS# 1321369Listed by: SIMPLIHOM - New
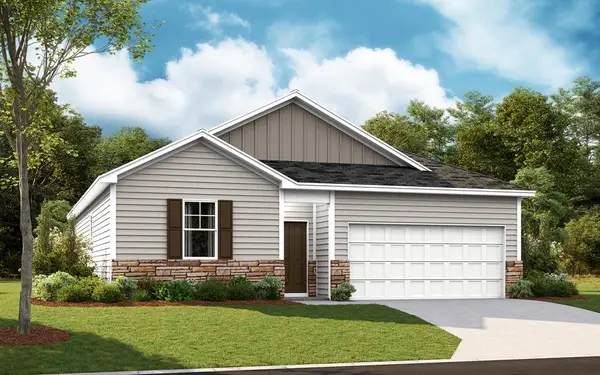 $306,445Active3 beds 2 baths1,618 sq. ft.
$306,445Active3 beds 2 baths1,618 sq. ft.141 Emily Circle, Dayton, TN 37321
MLS# 1523560Listed by: DHI INC - New
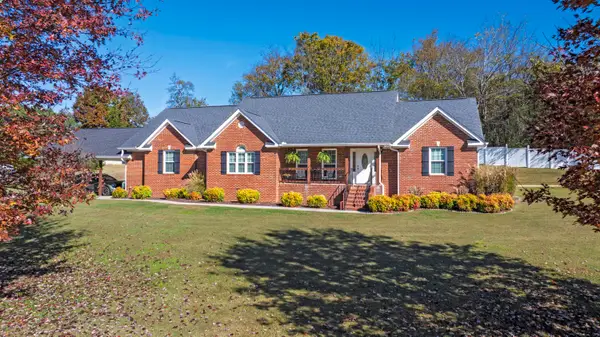 $499,999Active3 beds 3 baths2,434 sq. ft.
$499,999Active3 beds 3 baths2,434 sq. ft.201 Twin Meadows Drive, Dayton, TN 37321
MLS# 20255270Listed by: COLDWELL BANKER PRYOR REALTY- DAYTON 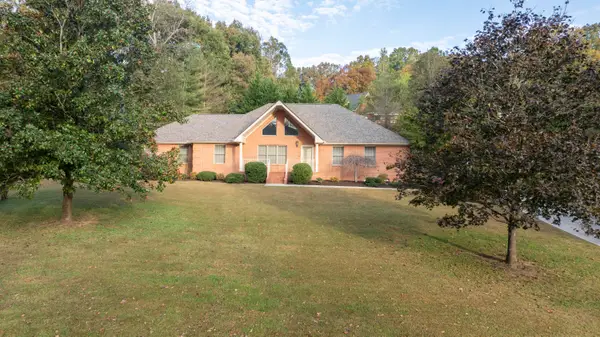 $439,900Pending4 beds 3 baths2,397 sq. ft.
$439,900Pending4 beds 3 baths2,397 sq. ft.243 Horseshoe Circle, Dayton, TN 37321
MLS# 20255230Listed by: COLDWELL BANKER PRYOR REALTY- DAYTON- Open Sat, 8am to 12pmNew
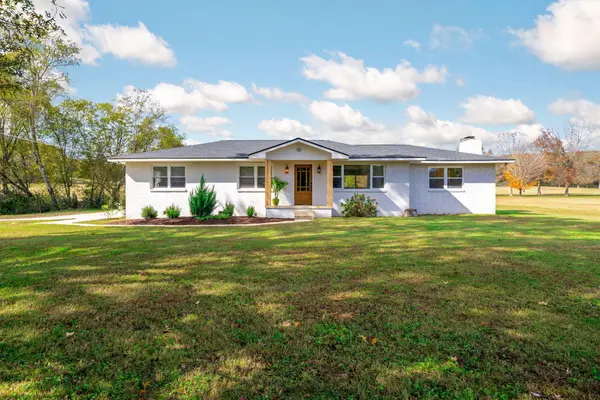 $449,900Active3 beds 2 baths1,816 sq. ft.
$449,900Active3 beds 2 baths1,816 sq. ft.338 Highwater Road, Dayton, TN 37321
MLS# 20255226Listed by: COLDWELL BANKER PRYOR REALTY- DAYTON - New
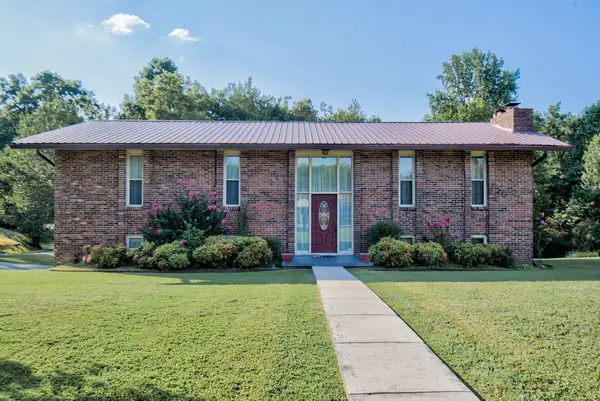 $459,000Active3 beds 3 baths2,900 sq. ft.
$459,000Active3 beds 3 baths2,900 sq. ft.111 Hutton Court, Dayton, TN 37321
MLS# 1523322Listed by: 1 PERCENT LISTS SCENIC CITY
