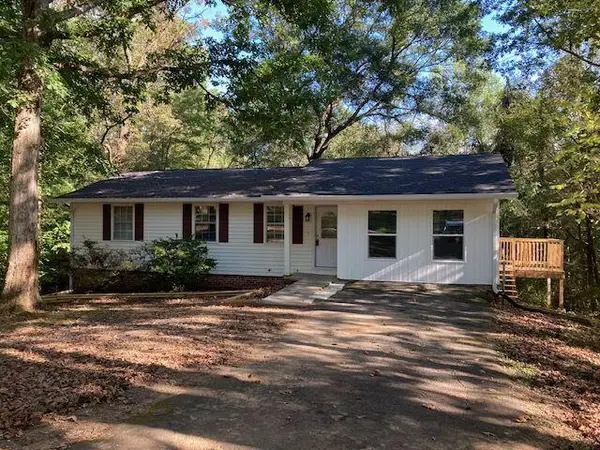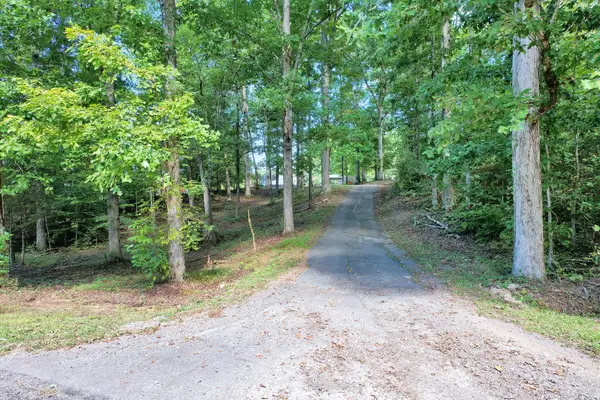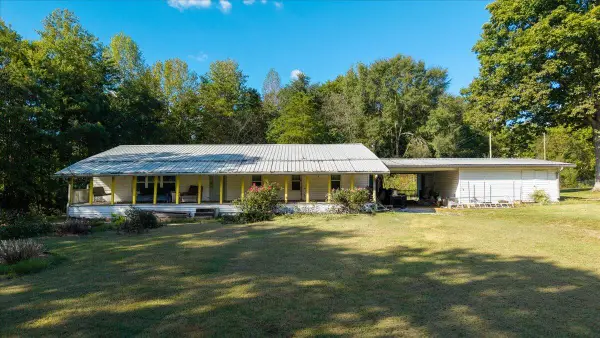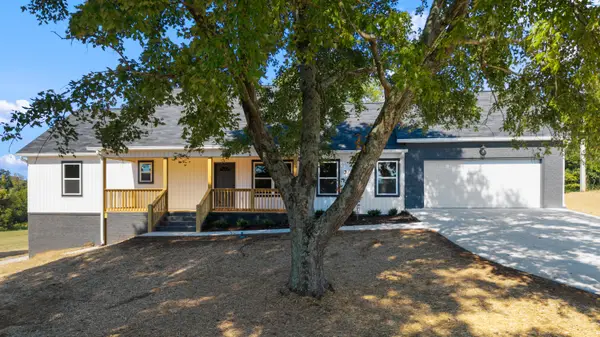162 Wetmore Circle, Delano, TN 37325
Local realty services provided by:Better Homes and Gardens Real Estate Signature Brokers
162 Wetmore Circle,Delano, TN 37325
$195,000
- 2 Beds
- 1 Baths
- 957 sq. ft.
- Single family
- Pending
Listed by: brieanne maya
Office: crye-leike realtors - downtown
MLS#:20254585
Source:TN_RCAR
Price summary
- Price:$195,000
- Price per sq. ft.:$203.76
About this home
**Under Contract but Continue to Show** Move-in ready and newly renovated! This 2BR/1BA home at 162 Wetmore Circle in Delano has been updated from top to bottom with modern upgrades and warranties for peace of mind. Features include new flooring & subflooring, tongue-and-groove interior walls/ceilings, new windows (lifetime glass warranty & 10 yr hardware warranty), new HVAC (10-yr warranty), PEX plumbing, updated lighting and plumbing fixtures, and NEC-compliant electrical panel and meter upgrade. The kitchen has been updated with granite countertops, new cabinets, and all-new appliances with transferable warranties. Exterior updates include fresh paint, fresh sealant on the porch, gutters, spigots, and a new 400 sq. ft. outbuilding on a 4 inch reinforced concrete pad, ideal for storage, hobbies, or a workshop. The septic tank was pumped this spring (2025) and the roof is approximately 5 years old. All the big-ticket items are done, just move in and enjoy! And, if all of those upgrades aren't enough, you're only 7 minutes from the Cherokee National Forest and you enjoy low county taxes as well!
Contact an agent
Home facts
- Year built:1960
- Listing ID #:20254585
- Added:48 day(s) ago
- Updated:November 15, 2025 at 09:06 AM
Rooms and interior
- Bedrooms:2
- Total bathrooms:1
- Full bathrooms:1
- Living area:957 sq. ft.
Heating and cooling
- Cooling:Central Air
- Heating:Electric
Structure and exterior
- Roof:Metal
- Year built:1960
- Building area:957 sq. ft.
- Lot area:0.7 Acres
Schools
- High school:Polk County
- Middle school:Chilhowee
Utilities
- Water:Public, Water Connected
- Sewer:Septic Tank
Finances and disclosures
- Price:$195,000
- Price per sq. ft.:$203.76
New listings near 162 Wetmore Circle
 $925,000Active3 beds 2 baths1,678 sq. ft.
$925,000Active3 beds 2 baths1,678 sq. ft.158 Needle Eye Lane, Delano, TN 37325
MLS# 20255174Listed by: KW CLEVELAND $925,000Active3 beds 2 baths1,678 sq. ft.
$925,000Active3 beds 2 baths1,678 sq. ft.158 Needle Eye Lane, Delano, TN 37325
MLS# 1523199Listed by: K W CLEVELAND $460,000Active24.64 Acres
$460,000Active24.64 Acres168 Moby Road, Delano, TN 37325
MLS# 20254995Listed by: SMALLTOWN HUNTING PROPERTIES & REAL ESTATE, LLC $236,000Active15.78 Acres
$236,000Active15.78 AcresLot 1 Highway 163, Delano, TN 37325
MLS# 1522536Listed by: K W CLEVELAND $119,000Pending7.94 Acres
$119,000Pending7.94 AcresLot 2 Highway 163, Delano, TN 37325
MLS# 1522537Listed by: K W CLEVELAND $209,900Active3 beds 2 baths1,428 sq. ft.
$209,900Active3 beds 2 baths1,428 sq. ft.155 Desoto Drive Drive, Delano, TN 37325
MLS# 20254783Listed by: NEW VENTURE REALTY $325,000Active2 beds 2 baths1,789 sq. ft.
$325,000Active2 beds 2 baths1,789 sq. ft.187 County Road 860, Delano, TN 37325
MLS# 1521688Listed by: KELLER WILLIAMS REALTY $290,000Active4 beds 3 baths2,680 sq. ft.
$290,000Active4 beds 3 baths2,680 sq. ft.389 Friendship Lane, Delano, TN 37325
MLS# 1521626Listed by: K W CLEVELAND $564,900Pending3 beds 3 baths2,475 sq. ft.
$564,900Pending3 beds 3 baths2,475 sq. ft.2953 Highway 163, Delano, TN 37325
MLS# 1519975Listed by: K W CLEVELAND
