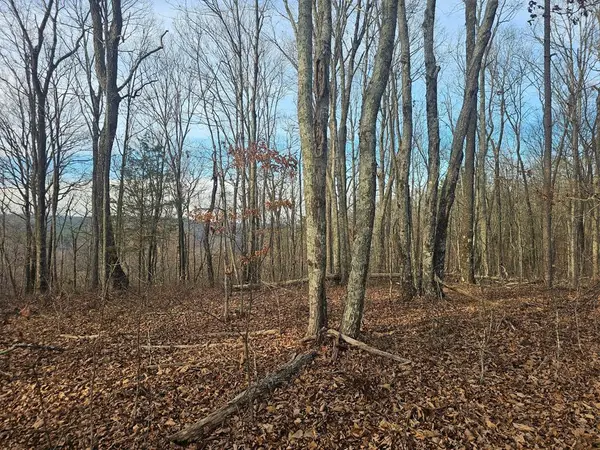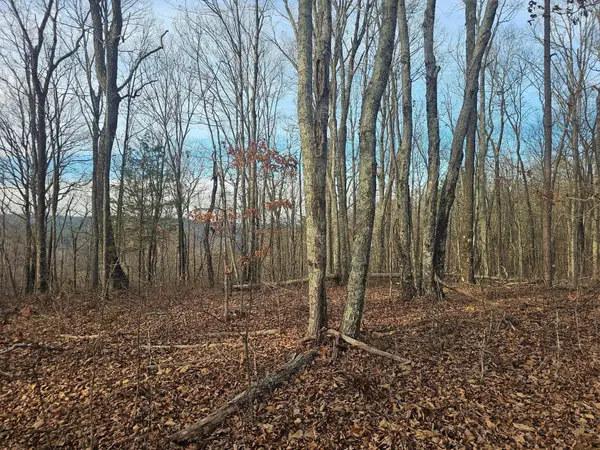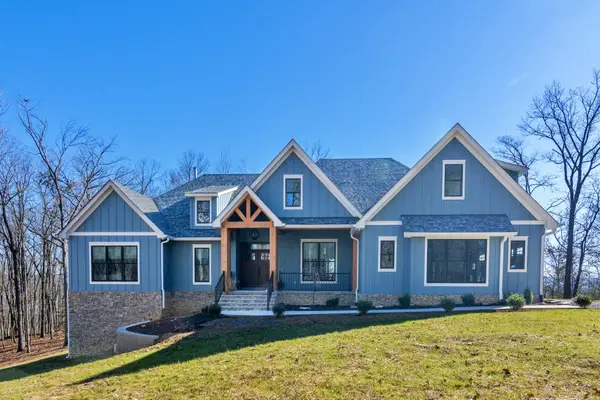2426 Old York Highway, Dunlap, TN 37327
Local realty services provided by:Better Homes and Gardens Real Estate Jackson Realty
2426 Old York Highway,Dunlap, TN 37327
$352,900
- 3 Beds
- 2 Baths
- 1,520 sq. ft.
- Single family
- Active
Listed by: c. dawson brown, pamela d brown
Office: century 21 professional group
MLS#:1521244
Source:TN_CAR
Price summary
- Price:$352,900
- Price per sq. ft.:$232.17
About this home
MOVE-IN-READY Come see these mountain views for yourself! Don't miss this brand-new construction in the scenic Sequatchie Valley. Step inside to an open-concept layout featuring tray ceilings, real wood trim, recessed lighting, and luxury vinyl plank flooring throughout. The kitchen is designed for both style and function with a large center island, granite countertops, abundant cabinetry, and stainless steel appliances. This 3 bedroom, 2 bath home blends modern comfort with classic charm. The split-bedroom floor plan ensures privacy, with a spacious primary suite offering a walk-in closet with closet organizers in each closet , dual vanities, and a custom tile shower.
Enjoy peaceful mountain views from the covered front porch or unwind on the back patio overlooking a large back yard and open fields. Complete with a 2-car garage, fresh landscaping, and easy access to schools, shopping, and dining in Dunlap—this home is move-in ready and waiting for you. Schedule your private showing today!
Contact an agent
Home facts
- Year built:2025
- Listing ID #:1521244
- Added:95 day(s) ago
- Updated:December 17, 2025 at 06:56 PM
Rooms and interior
- Bedrooms:3
- Total bathrooms:2
- Full bathrooms:2
- Living area:1,520 sq. ft.
Heating and cooling
- Cooling:Central Air, Electric
Structure and exterior
- Year built:2025
- Building area:1,520 sq. ft.
- Lot area:0.87 Acres
Utilities
- Water:Public, Water Connected
- Sewer:Septic Tank
Finances and disclosures
- Price:$352,900
- Price per sq. ft.:$232.17
- Tax amount:$255
New listings near 2426 Old York Highway
- New
 $359,900Active3 beds 2 baths1,570 sq. ft.
$359,900Active3 beds 2 baths1,570 sq. ft.67 Shady Oaks Cove, Dunlap, TN 37327
MLS# 1525683Listed by: ZACH TAYLOR - CHATTANOOGA - New
 $575,000Active4 beds 4 baths3,123 sq. ft.
$575,000Active4 beds 4 baths3,123 sq. ft.451 Hudlow Road, Dunlap, TN 37327
MLS# 1525685Listed by: ZACH TAYLOR - CHATTANOOGA - New
 $969,900Active0 Acres
$969,900Active0 Acres029003.0 Smith Mountain, Dunlap, TN 37327
MLS# 420913Listed by: KELLER WILLIAMS REALTY - CHATTANOOGA - New
 $969,900Active265 Acres
$969,900Active265 Acres029 003 Smith Mountain, Dunlap, TN 37327
MLS# 20255864Listed by: KELLER WILLIAMS REALTY - CHATTANOOGA - WASHINGTON ST - New
 $212,000Active3 beds 2 baths1,750 sq. ft.
$212,000Active3 beds 2 baths1,750 sq. ft.305 Cross Road, Dunlap, TN 37327
MLS# 1525607Listed by: SIMPLIHOM - New
 $969,900Active265 Acres
$969,900Active265 Acres2900300 Smith Mountain, Dunlap, TN 37327
MLS# 3068162Listed by: GREATER DOWNTOWN REALTY DBA KELLER WILLIAMS REALTY - New
 $969,900Active265 Acres
$969,900Active265 Acres2900300 Smith Mountain, Dunlap, TN 37327
MLS# 3068170Listed by: GREATER DOWNTOWN REALTY DBA KELLER WILLIAMS REALTY - New
 $925,000Active4 beds 4 baths3,993 sq. ft.
$925,000Active4 beds 4 baths3,993 sq. ft.38 Reflection Drive, Dunlap, TN 37327
MLS# 1525590Listed by: THE JAMES COMPANY REAL ESTATE BROKERS & DEVELOPMENT - New
 $1,895,000Active4 beds 2 baths2,711 sq. ft.
$1,895,000Active4 beds 2 baths2,711 sq. ft.495 Lower East Valley Road, Dunlap, TN 37327
MLS# 1525532Listed by: CENTURY 21 PROFESSIONAL GROUP  $899,900Active4 beds 5 baths2,400 sq. ft.
$899,900Active4 beds 5 baths2,400 sq. ft.2770 Bluffview Drive, Dunlap, TN 37327
MLS# 1525484Listed by: CENTURY 21 PROFESSIONAL GROUP
