413 Cane Creek Road #Lot 26, Dunlap, TN 37327
Local realty services provided by:Better Homes and Gardens Real Estate Signature Brokers
413 Cane Creek Road #Lot 26,Dunlap, TN 37327
$1,825,000
- 4 Beds
- 5 Baths
- 3,542 sq. ft.
- Single family
- Pending
Listed by:jim e thompson
Office:george hamilton real estate and management co
MLS#:1520476
Source:TN_CAR
Price summary
- Price:$1,825,000
- Price per sq. ft.:$515.25
- Monthly HOA dues:$1,250
About this home
Settled along the northeastern shoreline of Dunaway Lake, this spectacular home offers the perfect opportunity to invest in building memories with family and friends within the famed Dunaway Hunting and Fishing Club. This custom home features an open floor plan that is perfect for entertaining, a chef's kitchen with high end appliances and a back deck that offers lake front views and a wonderful breeze while you settle in to watch the ballgame next to the outdoor mountain stone fireplace. The primary suite is located on the main level, with two sizable bedrooms with private baths upstairs. The walkout basement offers an additional living space, sizable bunk room with private bath, a flex room for exercise equipment or additional sleeping accommodations and a large mechanical room that offers ample storage. This is noted as one of the favorite homes within the development, and after touring you will understand why. This home is not only a perfect weekend getaway, but it is also more than adequate for a full time residence.
The purchase price does include the membership component to Dunaway Hunting and Fishing Club, giving you 1/42 ownership in the commonly owned property and assets of the club. Dunaway has been featured in multiple publications and has drawn members from across the country that have all come to enjoy this unique community and club. Professionally managed for a hunting and fishing experience that exceeds regional expectations, this family centric club offers more than just top shelf hunting, fishing and outdoor recreation; it also offers a place to build lifelong memories that will be cherished by all that spend time there. Located on the Cumberland Plateau above Dunlap, TN, the property is about an hour from Chattanooga and a just over 2 hours to Nashville and Knoxville.
This is a gated community and requires an appointment for viewing, and the listing agent must be present at all showings.
Contact an agent
Home facts
- Year built:2014
- Listing ID #:1520476
- Added:45 day(s) ago
- Updated:October 27, 2025 at 05:50 PM
Rooms and interior
- Bedrooms:4
- Total bathrooms:5
- Full bathrooms:4
- Half bathrooms:1
- Living area:3,542 sq. ft.
Heating and cooling
- Cooling:Central Air, Multi Units
Structure and exterior
- Roof:Metal
- Year built:2014
- Building area:3,542 sq. ft.
- Lot area:1.36 Acres
Utilities
- Water:Public, Water Connected
- Sewer:Septic Tank
Finances and disclosures
- Price:$1,825,000
- Price per sq. ft.:$515.25
- Tax amount:$4,619
New listings near 413 Cane Creek Road #Lot 26
- New
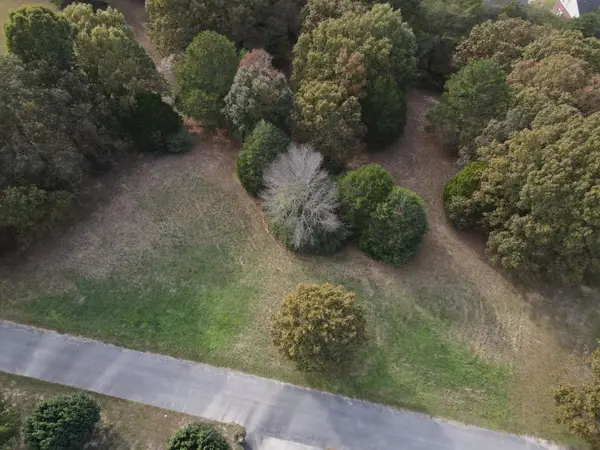 $39,000Active1.27 Acres
$39,000Active1.27 Acres0 Grandview Drive, Dunlap, TN 37327
MLS# 1523011Listed by: ZACH TAYLOR - CHATTANOOGA - New
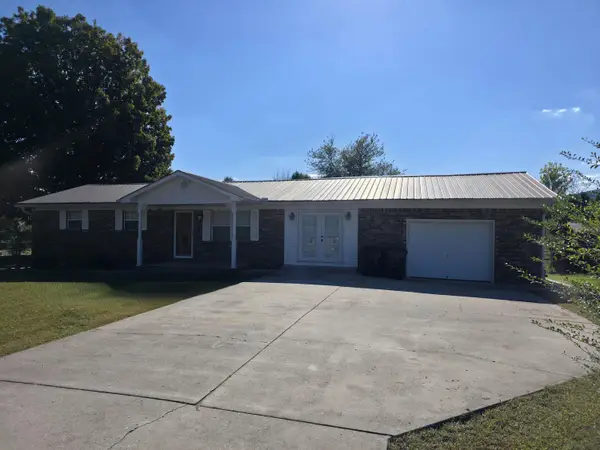 $269,000Active3 beds 2 baths1,325 sq. ft.
$269,000Active3 beds 2 baths1,325 sq. ft.88 Clover Dale Road S, Dunlap, TN 37327
MLS# 1523008Listed by: HEARTLAND REALTY & AUCTION, IN - New
 $139,000Active6.5 Acres
$139,000Active6.5 Acres1 W Brow Road, Dunlap, TN 37327
MLS# 1522928Listed by: EXP REALTY LLC - New
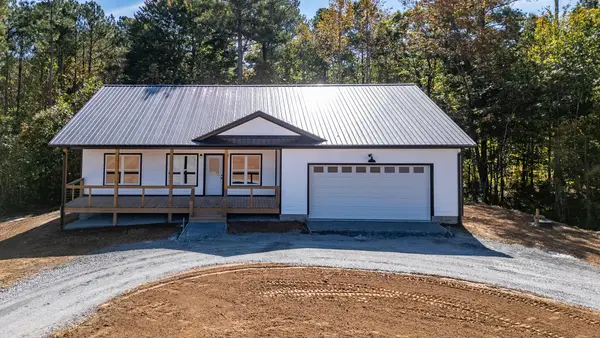 $389,900Active2 beds 2 baths1,750 sq. ft.
$389,900Active2 beds 2 baths1,750 sq. ft.174 Rustling Pines Road, Dunlap, TN 37327
MLS# 3033330Listed by: CENTURY 21 PROFESSIONAL GROUP - New
 $99,000Active0.81 Acres
$99,000Active0.81 Acres35 River Ridge Drive, Dunlap, TN 37327
MLS# 3033026Listed by: GREATER DOWNTOWN REALTY DBA KELLER WILLIAMS REALTY - New
 $99,000Active0.81 Acres
$99,000Active0.81 AcresLot 35 River Ridge Drive, Dunlap, TN 37327
MLS# 1522884Listed by: KELLER WILLIAMS REALTY - New
 $359,900Active3 beds 2 baths1,520 sq. ft.
$359,900Active3 beds 2 baths1,520 sq. ft.2496 Old York Highway, Dunlap, TN 37327
MLS# 1522833Listed by: CRYE-LEIKE, REALTORS - New
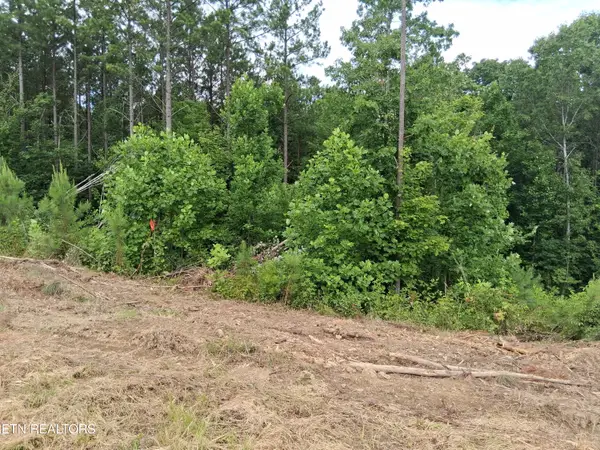 $79,900Active5.11 Acres
$79,900Active5.11 Acres5520 Tn-399, Dunlap, TN 37327
MLS# 1319213Listed by: IMAGINE REAL ESTATE - New
 $179,000Active2 beds 1 baths936 sq. ft.
$179,000Active2 beds 1 baths936 sq. ft.103 Fredonia Road, Dunlap, TN 37327
MLS# 1522672Listed by: CENTURY 21 PROFESSIONAL GROUP - New
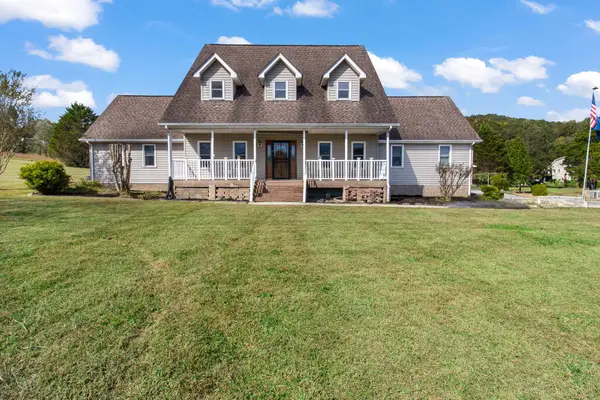 $429,000Active5 beds 3 baths2,507 sq. ft.
$429,000Active5 beds 3 baths2,507 sq. ft.119 Cedar Lane, Dunlap, TN 37327
MLS# 3031204Listed by: CENTURY 21 PROFESSIONAL GROUP
