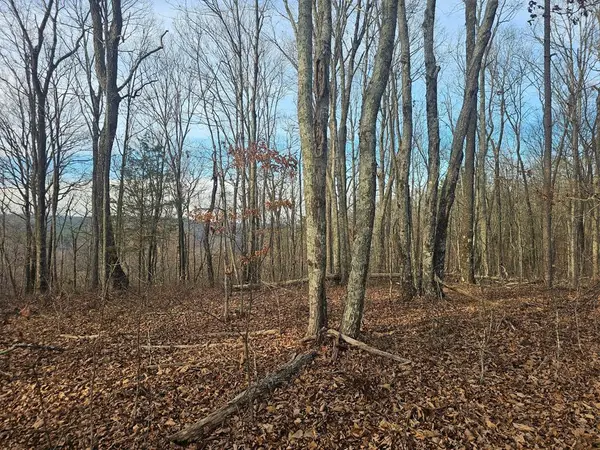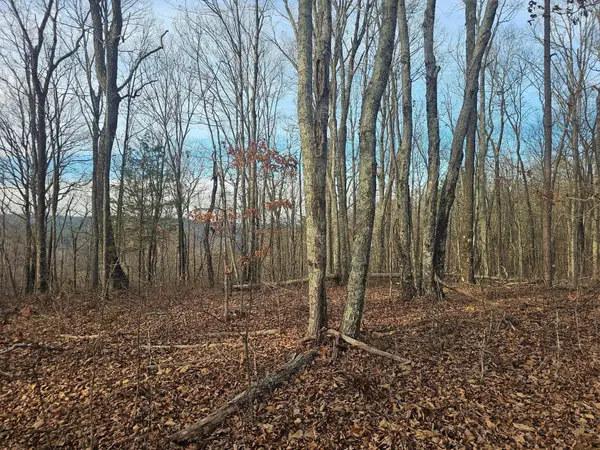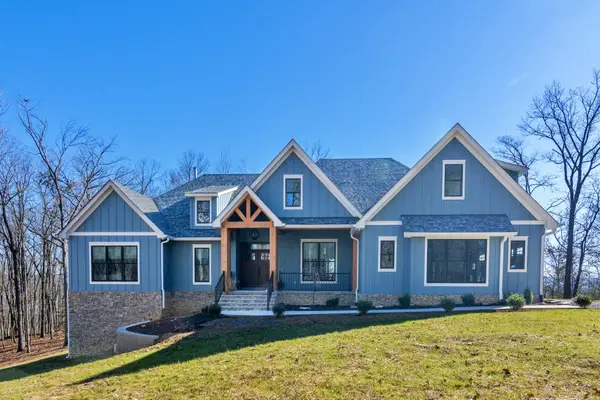68 Bluff View Drive, Dunlap, TN 37327
Local realty services provided by:Better Homes and Gardens Real Estate Ben Bray & Associates
68 Bluff View Drive,Dunlap, TN 37327
$850,000
- 4 Beds
- 6 Baths
- 4,000 sq. ft.
- Single family
- Active
Listed by: asher black
Office: greater downtown realty dba keller williams realty
MLS#:3002204
Source:NASHVILLE
Price summary
- Price:$850,000
- Price per sq. ft.:$212.5
About this home
Welcome to 68 Bluff View Dr., a luxurious retreat on nearly 30 acres of fenced land. This 4-bedroom, 4.5-bathroom, 4,000 sq. ft. home offers seclusion and tranquility, surrounded by deep woods, a creek that runs through the property, and scenic trails. The property spans the road, with a fenced 7-acre pasture across from the main lot. The optional HOA fee adds flexibility.
The custom-designed home is built with entertainment in mind, featuring custom cabinetry throughout, upgraded appliances, and a bar area perfect for gatherings. A wall of windows in the main living area fills the space with natural light and offers stunning views of the natural surroundings. The home is equipped with a state-of-the-art water softening system, a new water heater, a whole-house humidifier, and three separate HVAC zones for optimal comfort.
The finished basement is a fully equipped media room with a full bath, wet bar, and exterior access. Media equipment and furnishings convey, offering a turnkey entertainment space. The property also includes a 2-car detached garage/workshop, offering versatile use.
Outdoor living is enhanced by two screened porches, two open decks—one extending 30 feet. The home's exterior features low-maintenance Hardy board siding and a striking 4-foot stone fireplace, soaring two stories high, complete with glass doors and a fireplace arm perfect for roasting chestnuts.
Set back 400 feet from the road, the home's winding driveway offers complete seclusion. The front area is fenced, providing a secure space for pets and keeping out unwanted wildlife.
Discover the lifestyle that awaits you at 68 Bluff View Dr. Contact us today to arrange your private showing and see this incredible property for yourself.
Contact an agent
Home facts
- Year built:2000
- Listing ID #:3002204
- Added:95 day(s) ago
- Updated:December 30, 2025 at 03:18 PM
Rooms and interior
- Bedrooms:4
- Total bathrooms:6
- Full bathrooms:4
- Half bathrooms:2
- Living area:4,000 sq. ft.
Heating and cooling
- Cooling:Central Air, Electric
- Heating:Central, Electric
Structure and exterior
- Roof:Metal
- Year built:2000
- Building area:4,000 sq. ft.
- Lot area:28.31 Acres
Schools
- High school:Sequatchie Co High School
- Middle school:Sequatchie Co Middle School
- Elementary school:Griffith Elementary
Utilities
- Water:Public, Water Available
- Sewer:Septic Tank
Finances and disclosures
- Price:$850,000
- Price per sq. ft.:$212.5
- Tax amount:$3,614
New listings near 68 Bluff View Drive
- New
 $359,900Active3 beds 2 baths1,570 sq. ft.
$359,900Active3 beds 2 baths1,570 sq. ft.67 Shady Oaks Cove, Dunlap, TN 37327
MLS# 1525683Listed by: ZACH TAYLOR - CHATTANOOGA - New
 $575,000Active4 beds 4 baths3,123 sq. ft.
$575,000Active4 beds 4 baths3,123 sq. ft.451 Hudlow Road, Dunlap, TN 37327
MLS# 1525685Listed by: ZACH TAYLOR - CHATTANOOGA - New
 $969,900Active0 Acres
$969,900Active0 Acres029003.0 Smith Mountain, Dunlap, TN 37327
MLS# 420913Listed by: KELLER WILLIAMS REALTY - CHATTANOOGA - New
 $969,900Active265 Acres
$969,900Active265 Acres029 003 Smith Mountain, Dunlap, TN 37327
MLS# 20255864Listed by: KELLER WILLIAMS REALTY - CHATTANOOGA - WASHINGTON ST - New
 $212,000Active3 beds 2 baths1,750 sq. ft.
$212,000Active3 beds 2 baths1,750 sq. ft.305 Cross Road, Dunlap, TN 37327
MLS# 1525607Listed by: SIMPLIHOM - New
 $969,900Active265 Acres
$969,900Active265 Acres2900300 Smith Mountain, Dunlap, TN 37327
MLS# 3068162Listed by: GREATER DOWNTOWN REALTY DBA KELLER WILLIAMS REALTY - New
 $969,900Active265 Acres
$969,900Active265 Acres2900300 Smith Mountain, Dunlap, TN 37327
MLS# 3068170Listed by: GREATER DOWNTOWN REALTY DBA KELLER WILLIAMS REALTY - New
 $925,000Active4 beds 4 baths3,993 sq. ft.
$925,000Active4 beds 4 baths3,993 sq. ft.38 Reflection Drive, Dunlap, TN 37327
MLS# 1525590Listed by: THE JAMES COMPANY REAL ESTATE BROKERS & DEVELOPMENT - New
 $1,895,000Active4 beds 2 baths2,711 sq. ft.
$1,895,000Active4 beds 2 baths2,711 sq. ft.495 Lower East Valley Road, Dunlap, TN 37327
MLS# 1525532Listed by: CENTURY 21 PROFESSIONAL GROUP  $899,900Active4 beds 5 baths2,400 sq. ft.
$899,900Active4 beds 5 baths2,400 sq. ft.2770 Bluffview Drive, Dunlap, TN 37327
MLS# 1525484Listed by: CENTURY 21 PROFESSIONAL GROUP
