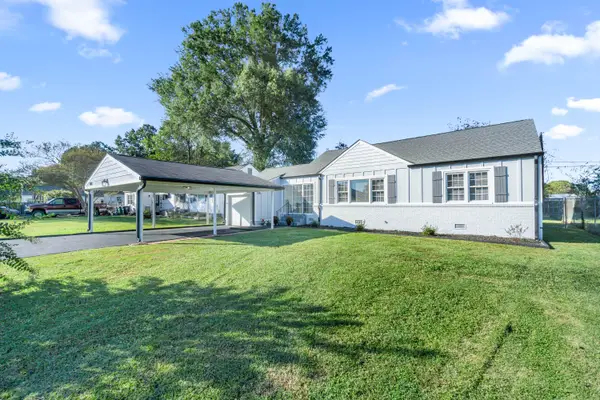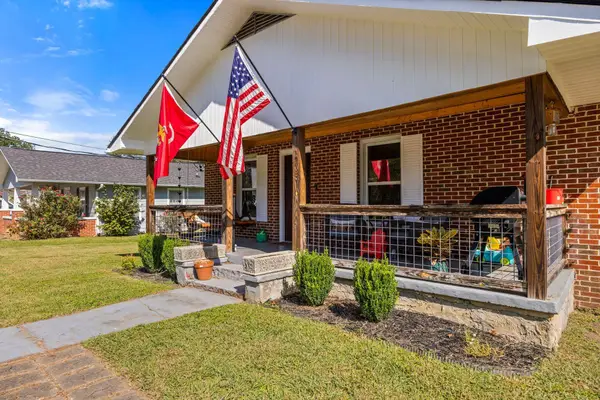1024 Hurst Street, East Ridge, TN 37412
Local realty services provided by:Better Homes and Gardens Real Estate Signature Brokers
1024 Hurst Street,East Ridge, TN 37412
$364,000
- 5 Beds
- 3 Baths
- 2,265 sq. ft.
- Single family
- Pending
Listed by:tate trentham
Office:coldwell banker kinard commercial
MLS#:1503883
Source:TN_CAR
Price summary
- Price:$364,000
- Price per sq. ft.:$160.71
About this home
Located in the heart of East Ridge, Chattanooga, TN, 1024 Hurst Street is a fully remodeled (2023/2024) 5-bedroom, 3-bathroom home offering 2,260 square feet of versatile living space. Updated to meet the City of East Ridge codes, this property boasts modern features such as granite countertops, granite window sills. The main level includes three bedrooms, two full bathrooms (including an en-suite), and a spacious living area. Upstairs, a separate living quarters adds flexibility with its own kitchen, laundry hookup, and private entrance, providing an ideal setup for extended family, guests, or rental income opportunities. Outdoor spaces include a welcoming front porch and an expansive wooden deck with private stair access to the upper level. The oversized double-car garage offers plenty of storage and workspace. This property's prime location is just minutes from the I-75/I-24 split, ensuring an easy commute. Additionally, it is within walking distance of the Red Wolves Soccer Stadium and close to local attractions like Top Golf, Bass Pro Shops, and a variety of dining options. With its blend of comfort, modern amenities, and convenience, 1024 Hurst Street is a must-see.
Contact an agent
Home facts
- Year built:1955
- Listing ID #:1503883
- Added:306 day(s) ago
- Updated:October 02, 2025 at 07:34 AM
Rooms and interior
- Bedrooms:5
- Total bathrooms:3
- Full bathrooms:3
- Living area:2,265 sq. ft.
Heating and cooling
- Cooling:Central Air, Electric
- Heating:Central, Electric, Heating
Structure and exterior
- Roof:Shingle
- Year built:1955
- Building area:2,265 sq. ft.
- Lot area:0.23 Acres
Utilities
- Water:Public, Water Connected
- Sewer:Public Sewer
Finances and disclosures
- Price:$364,000
- Price per sq. ft.:$160.71
- Tax amount:$563
New listings near 1024 Hurst Street
- New
 $369,000Active4 beds 2 baths1,747 sq. ft.
$369,000Active4 beds 2 baths1,747 sq. ft.4803 Madonna Avenue, Chattanooga, TN 37412
MLS# 1521500Listed by: KELLER WILLIAMS REALTY - Open Sun, 12 to 1pmNew
 $209,900Active3 beds 1 baths942 sq. ft.
$209,900Active3 beds 1 baths942 sq. ft.4212 Dupont Street, Chattanooga, TN 37412
MLS# 1521078Listed by: KELLER WILLIAMS REALTY - New
 $479,900Active3 beds 3 baths2,087 sq. ft.
$479,900Active3 beds 3 baths2,087 sq. ft.6629 Dharma Loop, Chattanooga, TN 37412
MLS# 1521396Listed by: KELLER WILLIAMS REALTY - New
 $199,000Active2 beds 1 baths1,142 sq. ft.
$199,000Active2 beds 1 baths1,142 sq. ft.4321 Lazard Street, Chattanooga, TN 37412
MLS# 3003200Listed by: RE/MAX PROPERTIES - New
 $199,000Active2 beds 1 baths1,142 sq. ft.
$199,000Active2 beds 1 baths1,142 sq. ft.4321 Lazard Street, East Ridge, TN 37412
MLS# 1521323Listed by: RE/MAX PROPERTIES - Open Sat, 2 to 4pmNew
 $259,999Active3 beds 2 baths1,430 sq. ft.
$259,999Active3 beds 2 baths1,430 sq. ft.1906 Mcbrien Road, Chattanooga, TN 37412
MLS# 1521308Listed by: KELLER WILLIAMS REALTY - New
 $350,000Active4 beds 3 baths2,370 sq. ft.
$350,000Active4 beds 3 baths2,370 sq. ft.1058 Wynnwood Road, Chattanooga, TN 37412
MLS# 1520979Listed by: KELLER WILLIAMS REALTY - New
 $324,900Active3 beds 1 baths1,303 sq. ft.
$324,900Active3 beds 1 baths1,303 sq. ft.3810 Wiley Avenue, East Ridge, TN 37412
MLS# 1521019Listed by: REAL ESTATE PARTNERS CHATTANOOGA LLC  $259,900Pending3 beds 1 baths1,250 sq. ft.
$259,900Pending3 beds 1 baths1,250 sq. ft.1303 Prater Road, Chattanooga, TN 37421
MLS# 1521219Listed by: REAL ESTATE PARTNERS CHATTANOOGA LLC- New
 $277,950Active3 beds 1 baths1,864 sq. ft.
$277,950Active3 beds 1 baths1,864 sq. ft.388 Frawley Road, Chattanooga, TN 37412
MLS# 1521213Listed by: KELLER WILLIAMS REALTY
