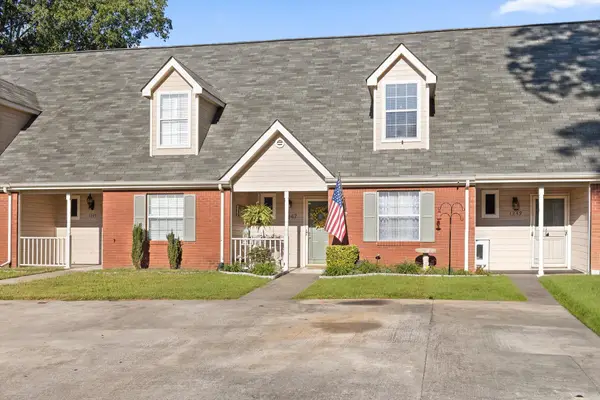4212 Dupont Street, Chattanooga, TN 37412
Local realty services provided by:Better Homes and Gardens Real Estate Signature Brokers
4212 Dupont Street,Chattanooga, TN 37412
$209,900
- 3 Beds
- 1 Baths
- 942 sq. ft.
- Single family
- Active
Listed by:lori montieth
Office:keller williams realty
MLS#:1521078
Source:TN_CAR
Price summary
- Price:$209,900
- Price per sq. ft.:$222.82
About this home
An inviting opportunity awaits you at 4212 Dupont St in East Ridge, TN! This cozy home features 3 bedrooms and 1 bathroom, offering a practical and comfortable layout. Inside, you'll find classic hardwood flooring and a charming arched doorway that adds a touch of character.
The kitchen has been updated, providing a fresh, functional space for cooking and meals.
The property includes a one-car garage and a level lot with a storage building, providing functional space for your needs. The windows come with a transferable warranty through Champion Windows.
Located just two blocks from East Ridge High School, this home offers easy access to all that the growing town of East Ridge has to offer. Enjoy local amenities including the Chattanooga Red Wolves stadium, as well as a variety of new restaurants and entertainment options. With quick access to Chattanooga, you get the best of both city and suburban living.
Contact an agent
Home facts
- Year built:1947
- Listing ID #:1521078
- Added:1 day(s) ago
- Updated:September 30, 2025 at 07:52 PM
Rooms and interior
- Bedrooms:3
- Total bathrooms:1
- Full bathrooms:1
- Living area:942 sq. ft.
Heating and cooling
- Cooling:Central Air, Electric
- Heating:Central, Electric, Heating
Structure and exterior
- Roof:Shingle
- Year built:1947
- Building area:942 sq. ft.
- Lot area:0.18 Acres
Utilities
- Water:Public, Water Connected
- Sewer:Public Sewer, Sewer Connected
Finances and disclosures
- Price:$209,900
- Price per sq. ft.:$222.82
- Tax amount:$1,122
New listings near 4212 Dupont Street
 $245,000Active2 beds 2 baths1,074 sq. ft.
$245,000Active2 beds 2 baths1,074 sq. ft.1247 Lenny Lane, Chattanooga, TN 37421
MLS# 1520450Listed by: REAL ESTATE PARTNERS CHATTANOOGA LLC- New
 $428,000Active3 beds 3 baths1,922 sq. ft.
$428,000Active3 beds 3 baths1,922 sq. ft.1725 Oakvale Drive, Chattanooga, TN 37421
MLS# 1521394Listed by: KELLER WILLIAMS REALTY - New
 $479,900Active3 beds 3 baths2,087 sq. ft.
$479,900Active3 beds 3 baths2,087 sq. ft.6629 Dharma Loop, Chattanooga, TN 37412
MLS# 1521396Listed by: KELLER WILLIAMS REALTY - New
 $475,000Active3 beds 3 baths1,578 sq. ft.
$475,000Active3 beds 3 baths1,578 sq. ft.509 E 16th Street, Chattanooga, TN 37408
MLS# 2994673Listed by: MERCHANT REAL ESTATE GROUP - New
 $199,000Active2 beds 1 baths1,142 sq. ft.
$199,000Active2 beds 1 baths1,142 sq. ft.4321 Lazard Street, Chattanooga, TN 37412
MLS# 3003200Listed by: RE/MAX PROPERTIES  $222,500Active2 beds 2 baths1,080 sq. ft.
$222,500Active2 beds 2 baths1,080 sq. ft.326 W Midvale Avenue #18, Chattanooga, TN 37405
MLS# 1520686Listed by: 1 PERCENT LISTS SCENIC CITY- New
 $380,000Active4 beds 2 baths1,818 sq. ft.
$380,000Active4 beds 2 baths1,818 sq. ft.4109 Tacoma Avenue, Chattanooga, TN 37415
MLS# 1521353Listed by: KELLER WILLIAMS REALTY - New
 $249,000Active2 beds 2 baths1,112 sq. ft.
$249,000Active2 beds 2 baths1,112 sq. ft.1306 Leaside Lane, Hixson, TN 37343
MLS# 1521371Listed by: KELLER WILLIAMS REALTY - New
 $350,000Active3 beds 2 baths1,400 sq. ft.
$350,000Active3 beds 2 baths1,400 sq. ft.3778 Kellys Ferry Road, Chattanooga, TN 37419
MLS# 1521373Listed by: REAL AGENTS REALTY COMPANY - Open Sun, 2 to 4pmNew
 $499,900Active4 beds 5 baths2,552 sq. ft.
$499,900Active4 beds 5 baths2,552 sq. ft.1047 Montague Place, Chattanooga, TN 37408
MLS# 1521369Listed by: THE AGENCY CHATTANOOGA
