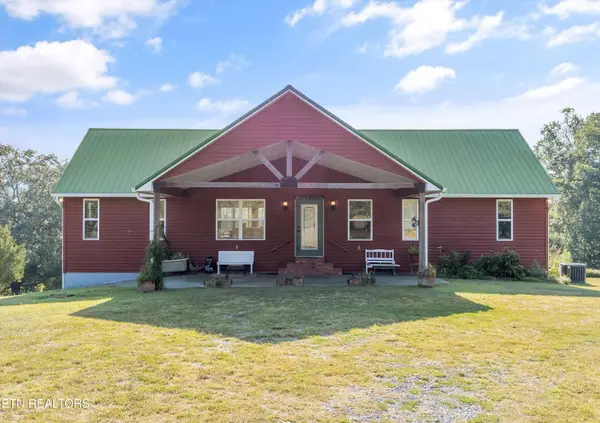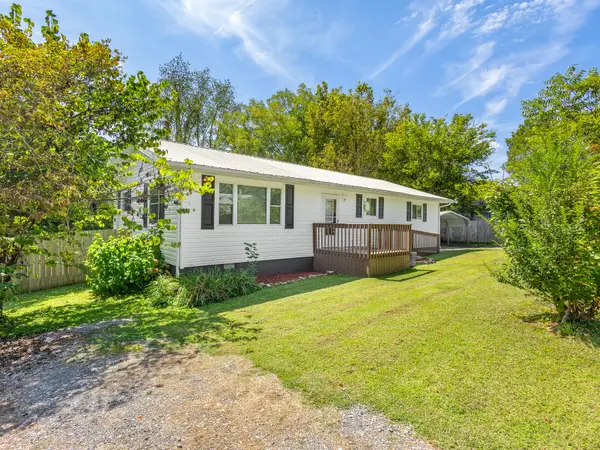115 County Road 531, Etowah, TN 37331
Local realty services provided by:Better Homes and Gardens Real Estate Jackson Realty
115 County Road 531,Etowah, TN 37331
$650,000
- 4 Beds
- 4 Baths
- 3,787 sq. ft.
- Single family
- Pending
Listed by:elizabeth c wright
Office:alliance sotheby's international
MLS#:1290956
Source:TN_KAAR
Price summary
- Price:$650,000
- Price per sq. ft.:$171.64
About this home
TIMELESS CHARM IN THIS CLASSIC CUSTOM HOME! Enjoy a peaceful lifestyle in this 4 or 5 Bedroom, 3 1/2 Bath home featuring cathedral ceilings, hardwood floors and effortless flow. The great room leads into the gourmet kitchen with double ovens, gas cooking, and granite countertops. Cozy up in front of the fireplace in the adjoining keeping room or relax outdoors on the screened porch with vaulted tongue-and-groove wood ceiling. The Master/Primary suite on main features a whirlpool tub, tiled shower and walk-in closets. Second bedroom on main is perfect as a guest room or office space. Upstairs features 2-3 bedrooms plus bonus area. Two car garage on main leads to a perfect drop zone and oversized laundry room — equipped with a laundry chute! Basement garage is great for an extra car and workshop. The almost-finished basement space is usable as it is or can be finished further for flex space. Total garage/workshop area of 1160sqft. Plenty of extra storage and awesome yard in a great neighborhood, Carriage Trails.
Contact an agent
Home facts
- Year built:2007
- Listing ID #:1290956
- Added:216 day(s) ago
- Updated:September 26, 2025 at 11:10 PM
Rooms and interior
- Bedrooms:4
- Total bathrooms:4
- Full bathrooms:3
- Half bathrooms:1
- Living area:3,787 sq. ft.
Heating and cooling
- Cooling:Central Cooling
- Heating:Central, Electric
Structure and exterior
- Year built:2007
- Building area:3,787 sq. ft.
- Lot area:0.69 Acres
Schools
- High school:Central
- Middle school:Mountain View
- Elementary school:Mountain View
Utilities
- Sewer:Septic Tank
Finances and disclosures
- Price:$650,000
- Price per sq. ft.:$171.64
New listings near 115 County Road 531
- New
 $229,000Active-- beds -- baths1,539 sq. ft.
$229,000Active-- beds -- baths1,539 sq. ft.430 Ohio Ave, Etowah, TN 37331
MLS# 1316100Listed by: WEICHERT REALTORS-THE SPACE PLACE - New
 $309,900Active3 beds 3 baths1,762 sq. ft.
$309,900Active3 beds 3 baths1,762 sq. ft.170 County Road 622, Etowah, TN 37331
MLS# 20254460Listed by: EXP REALTY - CLEVELAND  $169,900Pending1 beds 1 baths900 sq. ft.
$169,900Pending1 beds 1 baths900 sq. ft.Lot 18 County Road 875 Off, Etowah, TN 37331
MLS# 20254444Listed by: KELLER WILLIAMS - ATHENS- New
 $250,000Active-- beds -- baths1,872 sq. ft.
$250,000Active-- beds -- baths1,872 sq. ft.706 Washington Ave, Etowah, TN 37331
MLS# 2996763Listed by: YOUNG MARKETING GROUP, REALTY EXECUTIVES - New
 $275,000Active-- beds -- baths1,262 sq. ft.
$275,000Active-- beds -- baths1,262 sq. ft.714 Washington Ave, Etowah, TN 37331
MLS# 1315827Listed by: YOUNG MARKETING GROUP, REALTY EXECUTIVES  $249,900Active3 beds 1 baths1,664 sq. ft.
$249,900Active3 beds 1 baths1,664 sq. ft.1220 Mountain View Circle, Etowah, TN 37331
MLS# 1315633Listed by: WEICHERT REALTORS - THE SPACE PLACE $359,900Active3 beds 2 baths1,756 sq. ft.
$359,900Active3 beds 2 baths1,756 sq. ft.610 Bryant Street, Etowah, TN 37331
MLS# 20254401Listed by: CRYE-LEIKE REALTORS - ATHENS $1,200,000Active3 beds 3 baths3,016 sq. ft.
$1,200,000Active3 beds 3 baths3,016 sq. ft.583 County Road 804, Etowah, TN 37331
MLS# 1315584Listed by: WEICHERT REALTORS - THE SPACE PLACE $172,900Active3 beds 1 baths1,458 sq. ft.
$172,900Active3 beds 1 baths1,458 sq. ft.165 County Road 900, Etowah, TN 37331
MLS# 20254317Listed by: MORGAN REALTY $250,000Pending4 beds 2 baths1,428 sq. ft.
$250,000Pending4 beds 2 baths1,428 sq. ft.128 County Road 902, Etowah, TN 37331
MLS# 1520264Listed by: HORIZON SOTHEBY'S INTERNATIONAL REALTY
