170 County Road 622, Etowah, TN 37331
Local realty services provided by:Better Homes and Gardens Real Estate Signature Brokers
170 County Road 622,Etowah, TN 37331
$302,000
- 3 Beds
- 3 Baths
- 1,762 sq. ft.
- Single family
- Pending
Listed by: darren miller
Office: exp realty llc.
MLS#:1520865
Source:TN_CAR
Price summary
- Price:$302,000
- Price per sq. ft.:$171.4
About this home
Spacious Brick Ranch on 1.4 Acres
Welcome home to this beautifully maintained 3 bedroom, 3 bathroom brick ranch offering 1,762 sq. ft. of living space on 1.4 private acres. With updates inside and plenty of room to spread out, this home is perfect for families, entertainers, or anyone seeking a little extra space both indoors and outdoors.
Step inside to find a bright, updated kitchen featuring granite countertops, stainless steel appliances, and white cabinetry. The open layout flows seamlessly into the living and dining areas, making it ideal for everyday living and gatherings.
The primary suite provides comfort and convenience, while two additional bedrooms offer space for family, guests, or a home office. The fully finished basement has been recently sealed and waterproofed, offering peace of mind along with a large flex space perfect for a home gym, recreation room, or hobby area—plus additional storage and a walk-out to the backyard.
Outside, enjoy the peaceful setting with mature trees and open yard space, perfect for outdoor activities, gardening, or simply relaxing. A covered carport adds functionality and convenience.
Contact an agent
Home facts
- Year built:1977
- Listing ID #:1520865
- Added:62 day(s) ago
- Updated:November 22, 2025 at 08:48 AM
Rooms and interior
- Bedrooms:3
- Total bathrooms:3
- Full bathrooms:3
- Living area:1,762 sq. ft.
Heating and cooling
- Cooling:Ceiling Fan(s), Central Air
- Heating:Central, Electric, Heating
Structure and exterior
- Roof:Shingle
- Year built:1977
- Building area:1,762 sq. ft.
- Lot area:1.4 Acres
Utilities
- Water:Public
- Sewer:Septic Tank
Finances and disclosures
- Price:$302,000
- Price per sq. ft.:$171.4
- Tax amount:$667
New listings near 170 County Road 622
- New
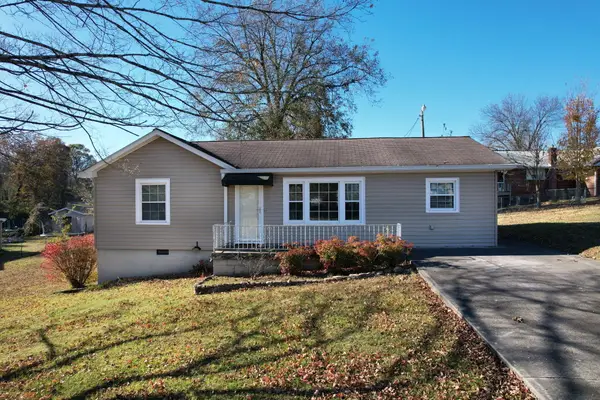 $209,000Active3 beds 1 baths1,080 sq. ft.
$209,000Active3 beds 1 baths1,080 sq. ft.600 Indiana Avenue, Etowah, TN 37331
MLS# 20255470Listed by: CENTURY 21 1ST CHOICE REALTORS - New
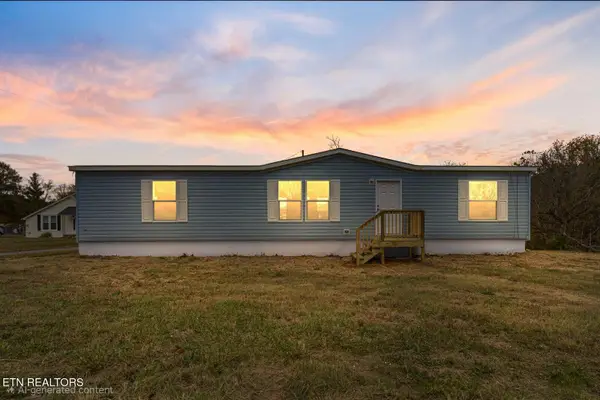 $199,000Active3 beds 2 baths1,500 sq. ft.
$199,000Active3 beds 2 baths1,500 sq. ft.119 County Road 890, Etowah, TN 37331
MLS# 1322419Listed by: SILVER KEY REALTY - New
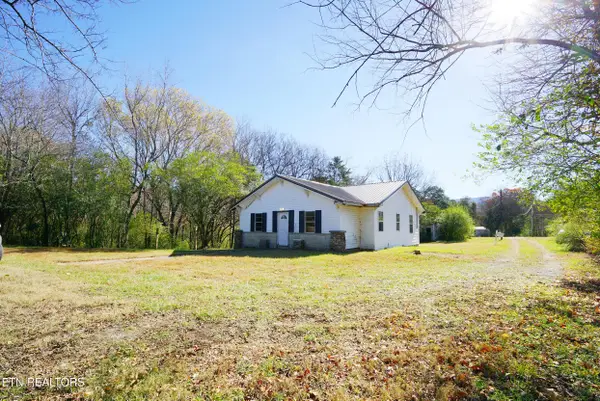 $299,900Active3 beds 1 baths1,250 sq. ft.
$299,900Active3 beds 1 baths1,250 sq. ft.182 County Road 900, Etowah, TN 37331
MLS# 1322094Listed by: WEICHERT REALTORS-THE SPACE PLACE - New
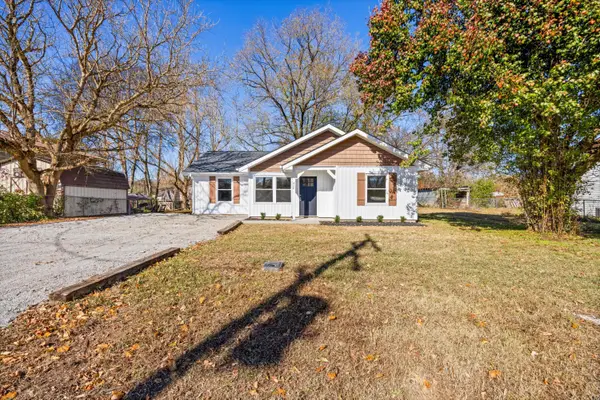 $210,000Active3 beds 1 baths1,040 sq. ft.
$210,000Active3 beds 1 baths1,040 sq. ft.412 Jackson Street, Etowah, TN 37331
MLS# 20255386Listed by: KELLER WILLIAMS REALTY-KINGSTON PK - New
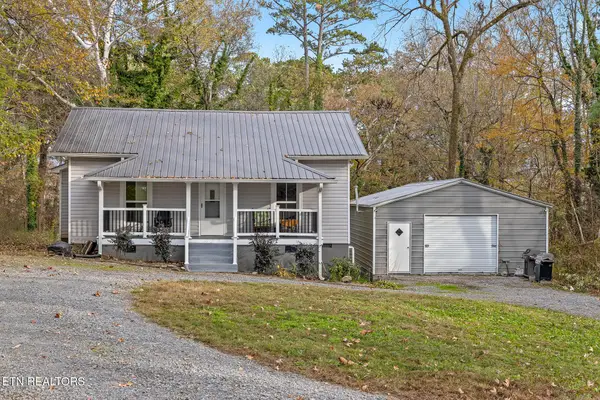 $325,000Active3 beds 2 baths1,662 sq. ft.
$325,000Active3 beds 2 baths1,662 sq. ft.795 Athens Pike, Etowah, TN 37331
MLS# 1321948Listed by: WEICHERT REALTORS-THE SPACE PLACE 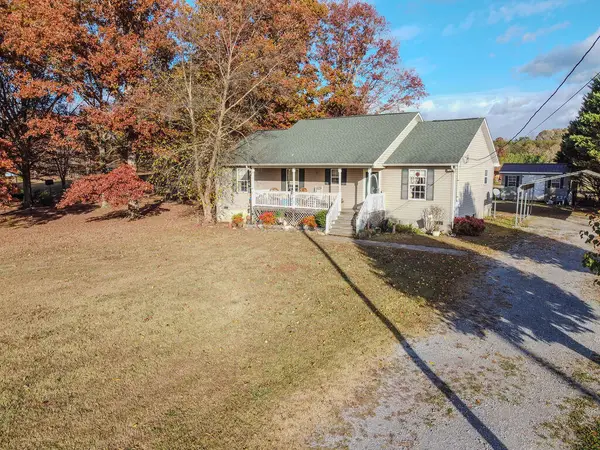 $259,000Pending3 beds 2 baths1,500 sq. ft.
$259,000Pending3 beds 2 baths1,500 sq. ft.369 County Road 784, Etowah, TN 37331
MLS# 20255343Listed by: CRYE-LEIKE REALTORS - ATHENS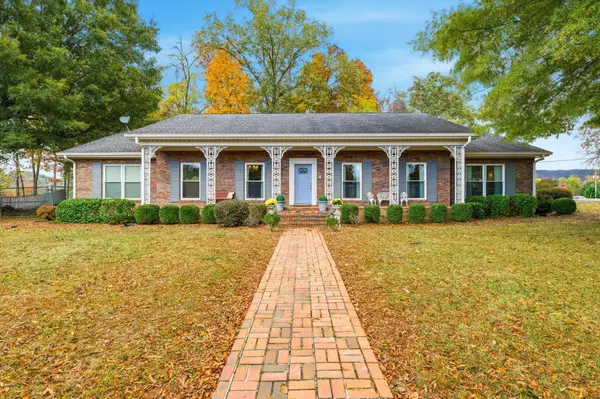 $439,900Active4 beds 3 baths2,880 sq. ft.
$439,900Active4 beds 3 baths2,880 sq. ft.715 Harren Court, Etowah, TN 37331
MLS# 20255309Listed by: CENTURY 21 LEGACY $907,400Active45.37 Acres
$907,400Active45.37 AcresCounty Road 475, Etowah, TN 37331
MLS# 1319951Listed by: WHITETAIL PROPERTIES REAL ESTATE, LLC $94,800Active4.74 Acres
$94,800Active4.74 AcresCounty Road 475, Etowah, TN 37331
MLS# 1319958Listed by: WHITETAIL PROPERTIES REAL ESTATE, LLC $139,900Pending2 beds 1 baths1,200 sq. ft.
$139,900Pending2 beds 1 baths1,200 sq. ft.1391 County Road 609, Etowah, TN 37331
MLS# 1319768Listed by: TELLICO MOUNTAIN REALTY, LLC
