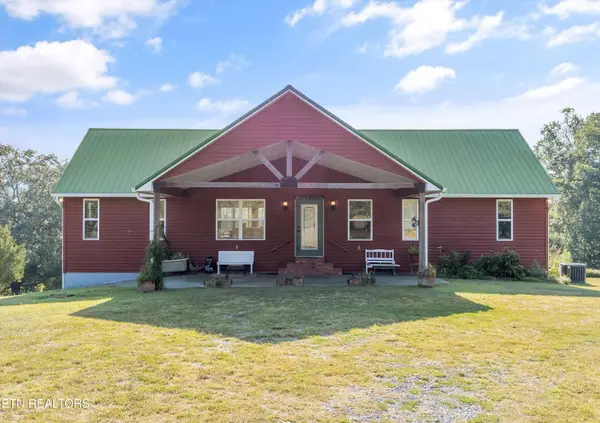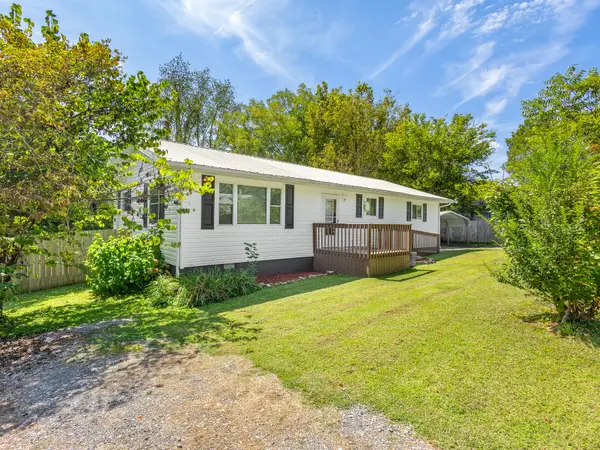124 County Road 650, Etowah, TN 37331
Local realty services provided by:Better Homes and Gardens Real Estate Jackson Realty
124 County Road 650,Etowah, TN 37331
$400,000
- 3 Beds
- 4 Baths
- 3,888 sq. ft.
- Single family
- Active
Listed by:brandy zornman
Office:realty executives associates
MLS#:1301181
Source:TN_KAAR
Price summary
- Price:$400,000
- Price per sq. ft.:$102.88
About this home
All brick basement rancher-3 bedroom, 3.5 bath on 1.80 acres with detached 3- Bay garage- NO RESTRICTIONS
Welcome to your private retreat nestled in a quiet subdivision in one of East Tennessee's most quaint and peaceful towns! This beautifully maintained 3 bed 3.5 bath home sits on almost 2 unrestricted acres, offering the perfect blend of privacy, space and convenience.
Warm and inviting floor plan with spacious living areas featuring a natural gas fireplace and large kitchen with formal dining room. Three bedrooms on main level. Master on main level with master bath, his and her closets. Huge all seasons room just off of the kitchen with free standing gas fireplace. Step into comfort and convenience in the finished basement. Perfect for guests, multi generational living or your own private retreat. Featuring a gas fireplace, fully functional kitchen with range and refrigerator, full bath and a room currently being used as a bedroom. Enjoy direct garage access, making entry a breeze. Whether looking for extra living space, home office or in-law quarters, this lower level layout is full of possibilities! The detached 3-bay garage provides ample space for vehicles, hobbies, home workshop or storage with its own electric meter separate from the home and its own street light. Enjoy serene views from the covered front porch. Host gatherings in your expansive yard. Mature Pear trees!! New HVAC, 2024. Roof 2016.
Contact an agent
Home facts
- Year built:1973
- Listing ID #:1301181
- Added:127 day(s) ago
- Updated:September 25, 2025 at 11:05 PM
Rooms and interior
- Bedrooms:3
- Total bathrooms:4
- Full bathrooms:3
- Half bathrooms:1
- Living area:3,888 sq. ft.
Heating and cooling
- Cooling:Central Cooling
- Heating:Central, Electric, Forced Air
Structure and exterior
- Year built:1973
- Building area:3,888 sq. ft.
- Lot area:1.8 Acres
Schools
- High school:Central
- Middle school:Mountain View
- Elementary school:Mountain View
Utilities
- Sewer:Septic Tank
Finances and disclosures
- Price:$400,000
- Price per sq. ft.:$102.88
New listings near 124 County Road 650
- New
 $229,000Active-- beds -- baths1,539 sq. ft.
$229,000Active-- beds -- baths1,539 sq. ft.430 Ohio Ave, Etowah, TN 37331
MLS# 1316100Listed by: WEICHERT REALTORS-THE SPACE PLACE - New
 $309,900Active3 beds 3 baths1,762 sq. ft.
$309,900Active3 beds 3 baths1,762 sq. ft.170 County Road 622, Etowah, TN 37331
MLS# 20254460Listed by: EXP REALTY - CLEVELAND - New
 $169,900Active1 beds 1 baths900 sq. ft.
$169,900Active1 beds 1 baths900 sq. ft.Lot 18 County Road 875 Off, Etowah, TN 37331
MLS# 20254444Listed by: KELLER WILLIAMS - ATHENS - New
 $250,000Active-- beds -- baths1,872 sq. ft.
$250,000Active-- beds -- baths1,872 sq. ft.706 Washington Ave, Etowah, TN 37331
MLS# 2996763Listed by: YOUNG MARKETING GROUP, REALTY EXECUTIVES - New
 $275,000Active-- beds -- baths1,262 sq. ft.
$275,000Active-- beds -- baths1,262 sq. ft.714 Washington Ave, Etowah, TN 37331
MLS# 1315827Listed by: YOUNG MARKETING GROUP, REALTY EXECUTIVES - New
 $249,900Active3 beds 1 baths1,664 sq. ft.
$249,900Active3 beds 1 baths1,664 sq. ft.1220 Mountain View Circle, Etowah, TN 37331
MLS# 1315633Listed by: WEICHERT REALTORS - THE SPACE PLACE - New
 $359,900Active3 beds 2 baths1,756 sq. ft.
$359,900Active3 beds 2 baths1,756 sq. ft.610 Bryant Street, Etowah, TN 37331
MLS# 20254401Listed by: CRYE-LEIKE REALTORS - ATHENS - New
 $1,200,000Active3 beds 3 baths3,016 sq. ft.
$1,200,000Active3 beds 3 baths3,016 sq. ft.583 County Road 804, Etowah, TN 37331
MLS# 1315584Listed by: WEICHERT REALTORS - THE SPACE PLACE  $172,900Active3 beds 1 baths1,458 sq. ft.
$172,900Active3 beds 1 baths1,458 sq. ft.165 County Road 900, Etowah, TN 37331
MLS# 20254317Listed by: MORGAN REALTY $250,000Pending4 beds 2 baths1,428 sq. ft.
$250,000Pending4 beds 2 baths1,428 sq. ft.128 County Road 902, Etowah, TN 37331
MLS# 1520264Listed by: HORIZON SOTHEBY'S INTERNATIONAL REALTY
