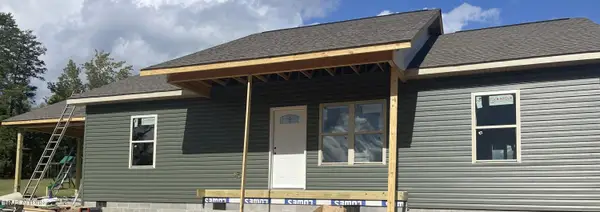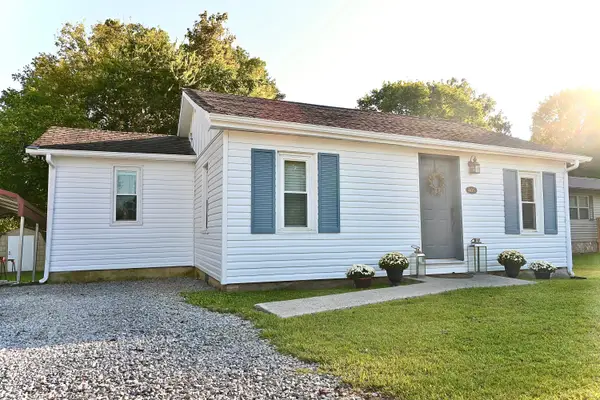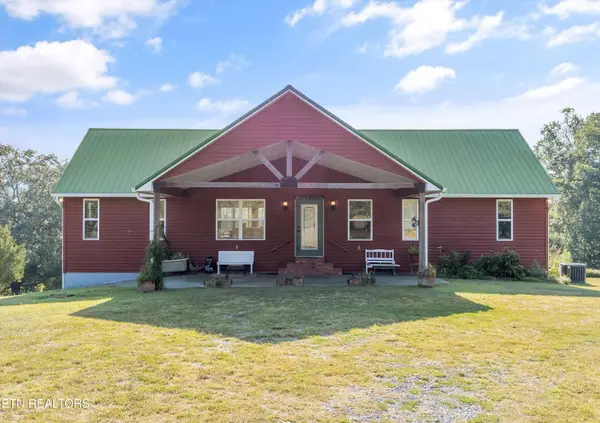451 County Road 475, Etowah, TN 37331
Local realty services provided by:Better Homes and Gardens Real Estate Signature Brokers
451 County Road 475,Etowah, TN 37331
$399,900
- 4 Beds
- 4 Baths
- 2,098 sq. ft.
- Single family
- Active
Listed by:rachael johnson
Office:weichert realtors-the space place
MLS#:20254664
Source:TN_RCAR
Price summary
- Price:$399,900
- Price per sq. ft.:$190.61
About this home
Welcome to 451 County Road 475!
This spacious 4-bedroom, 4-bathroom split-level home is ready for its new owners! Thoughtfully designed, this home offers two separate living room areas one featuring a gas burning fire place, perfect for spacious living or entertaining guests. The heart of the home is the large kitchen and dining space, complete with ample cabinet and counter space - ideal for meal prep and hosting gatherings.
Upstairs, you'll find three bedrooms and two full bathrooms. The lower level features an additional bedroom and bathroom, offering privacy and flexibility for guests or a flex space for whatever your need may be. Step outside to enjoy the serene 3.88-acre property, where a covered back patio provides the perfect spot to relax and unwind. Additional outdoor features include: A conveniently located shed/workshop, Muscadine vines lining the fence row, A 2-car attached garage, and breathtaking views of Star Mountain from the front porch. This beautiful home offers the perfect blend of comfort, space, and natural beauty. Don't miss your chance to own this home!!! - call today to schedule your private showing!
Contact an agent
Home facts
- Year built:1974
- Listing ID #:20254664
- Added:1 day(s) ago
- Updated:October 03, 2025 at 02:24 PM
Rooms and interior
- Bedrooms:4
- Total bathrooms:4
- Full bathrooms:4
- Living area:2,098 sq. ft.
Heating and cooling
- Cooling:Central Air
- Heating:Central, Electric
Structure and exterior
- Roof:Metal
- Year built:1974
- Building area:2,098 sq. ft.
- Lot area:3.88 Acres
Schools
- High school:McMinn Central
- Elementary school:Mountain View
Utilities
- Water:Public, Water Connected
- Sewer:Septic Tank
Finances and disclosures
- Price:$399,900
- Price per sq. ft.:$190.61
New listings near 451 County Road 475
- New
 $309,900Active3 beds 2 baths1,277 sq. ft.
$309,900Active3 beds 2 baths1,277 sq. ft.886 Old Federal Rd, Etowah, TN 37331
MLS# 1317160Listed by: EAST TENNESSEE PROPERTIES, LLC - New
 $179,500Active2 beds 1 baths900 sq. ft.
$179,500Active2 beds 1 baths900 sq. ft.405 Cooper Street, Etowah, TN 37331
MLS# 20254635Listed by: CRYE-LEIKE REALTORS - ATHENS  $229,000Active-- beds -- baths1,539 sq. ft.
$229,000Active-- beds -- baths1,539 sq. ft.430 Ohio Ave, Etowah, TN 37331
MLS# 1316100Listed by: WEICHERT REALTORS-THE SPACE PLACE $309,900Active3 beds 3 baths1,762 sq. ft.
$309,900Active3 beds 3 baths1,762 sq. ft.170 County Road 622, Etowah, TN 37331
MLS# 20254460Listed by: EXP REALTY - CLEVELAND $250,000Active-- beds -- baths1,872 sq. ft.
$250,000Active-- beds -- baths1,872 sq. ft.706 Washington Ave, Etowah, TN 37331
MLS# 2996763Listed by: YOUNG MARKETING GROUP, REALTY EXECUTIVES $275,000Active-- beds -- baths1,262 sq. ft.
$275,000Active-- beds -- baths1,262 sq. ft.714 Washington Ave, Etowah, TN 37331
MLS# 1315827Listed by: YOUNG MARKETING GROUP, REALTY EXECUTIVES $249,900Active3 beds 1 baths1,664 sq. ft.
$249,900Active3 beds 1 baths1,664 sq. ft.1220 Mountain View Circle, Etowah, TN 37331
MLS# 1315633Listed by: WEICHERT REALTORS - THE SPACE PLACE $359,900Active3 beds 2 baths1,756 sq. ft.
$359,900Active3 beds 2 baths1,756 sq. ft.610 Bryant Street, Etowah, TN 37331
MLS# 20254401Listed by: CRYE-LEIKE REALTORS - ATHENS $1,200,000Active3 beds 3 baths3,016 sq. ft.
$1,200,000Active3 beds 3 baths3,016 sq. ft.583 County Road 804, Etowah, TN 37331
MLS# 1315584Listed by: WEICHERT REALTORS - THE SPACE PLACE
