148 Tucker Chase Court, Evensville, TN 37332
Local realty services provided by:Better Homes and Gardens Real Estate Signature Brokers

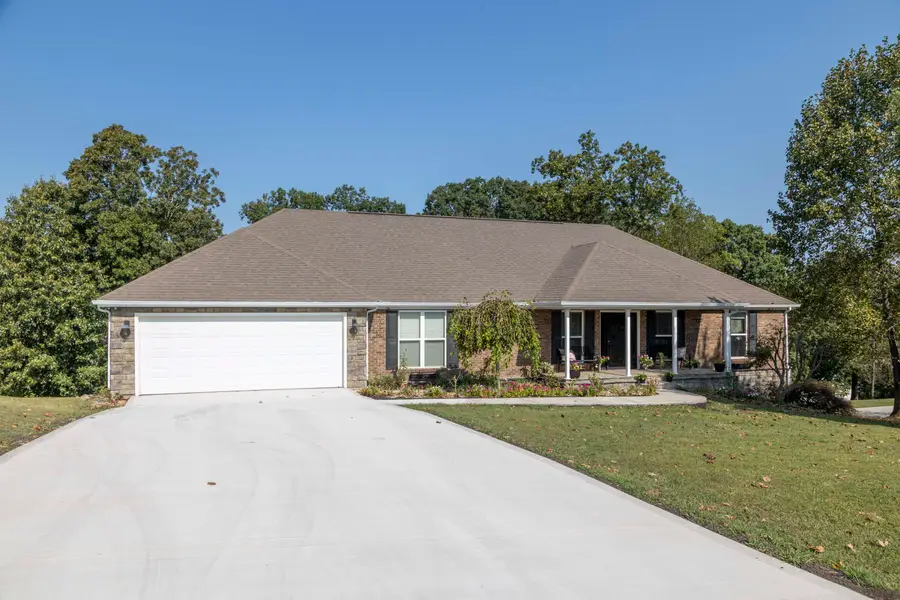

148 Tucker Chase Court,Evensville, TN 37332
$399,000
- 3 Beds
- 3 Baths
- 2,035 sq. ft.
- Single family
- Active
Listed by:denise marler steel
Office:coldwell banker pryor realty- dayton
MLS#:20244074
Source:TN_RCAR
Price summary
- Price:$399,000
- Price per sq. ft.:$196.07
About this home
It's time to pamper yourself with this exquisite home in Mountain Shadows Subdivision. As soon as you arrive the beautiful landscaping and abundant varieties of flowers will take your breath away. The covered front porch offers new stone flooring to bring added luxury. Step inside to the large open floor plan with specialty ceilings, gas log fireplace & real hardwood floors. The kitchen has a new smooth top surface unit, custom maple cabinets, a kitchen bar & a large walk in pantry. Just down the hall you will find a spacious laundry room & a convenient half bath. Spilt bedroom floorplan with the primary bedroom offering enough space for a sitting area, a superior custom built closet and a large ensuite bathroom with beautiful tile shower & double vanities. From the dining area walk onto your fantastic back screen porch with a view of the mountains it's a great place to relax and watch the sunset. Continue down to the stone patio with custom fireplace with gas logs & a hot tub to relax in. Large back yard with additional landscaping will make you never want to leave. Seller has put so much love in this home that you definitely don't want to miss out on this one. Motivated seller will consider paying toward buyer's closing costs with acceptable offer.
Contact an agent
Home facts
- Year built:2009
- Listing Id #:20244074
- Added:334 day(s) ago
- Updated:August 10, 2025 at 02:12 PM
Rooms and interior
- Bedrooms:3
- Total bathrooms:3
- Full bathrooms:2
- Half bathrooms:1
- Living area:2,035 sq. ft.
Heating and cooling
- Cooling:Ceiling Fan(s), Central Air
- Heating:Central, Electric
Structure and exterior
- Roof:Shingle
- Year built:2009
- Building area:2,035 sq. ft.
- Lot area:0.59 Acres
Schools
- High school:Rhea County
- Middle school:Rhea
- Elementary school:Rhea Central
Utilities
- Water:Public, Water Connected
- Sewer:Septic Tank
Finances and disclosures
- Price:$399,000
- Price per sq. ft.:$196.07
New listings near 148 Tucker Chase Court
 $134,999Pending2 beds 1 baths644 sq. ft.
$134,999Pending2 beds 1 baths644 sq. ft.192 Union Church Road, Evensville, TN 37332
MLS# 20253730Listed by: COLDWELL BANKER PRYOR REALTY- DAYTON- New
 $199,000Active2 beds 2 baths896 sq. ft.
$199,000Active2 beds 2 baths896 sq. ft.250 Cameron Lane, Evensville, TN 37332
MLS# 20253683Listed by: COLDWELL BANKER PRYOR REALTY- DAYTON 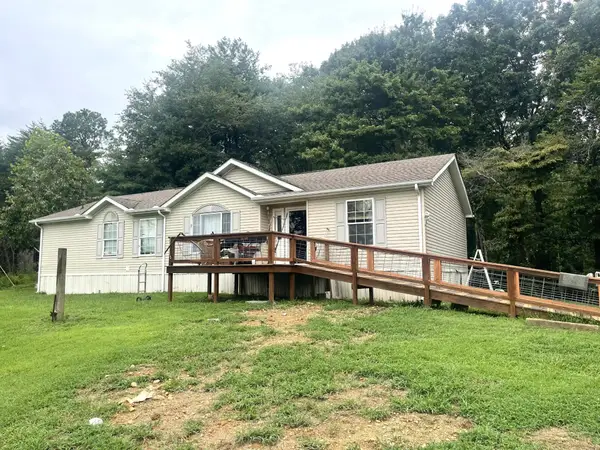 $175,000Pending3 beds 2 baths1,344 sq. ft.
$175,000Pending3 beds 2 baths1,344 sq. ft.1285 Dyer Road, Evensville, TN 37332
MLS# 2968503Listed by: CRYE-LEIKE BROWN 1ST CHOICE REALTY & AUCTION- New
 $155,000Active5.31 Acres
$155,000Active5.31 AcresLot 23 Escape Drive, Evensville, TN 37332
MLS# 1518024Listed by: COLDWELL BANKER PRYOR REALTY - New
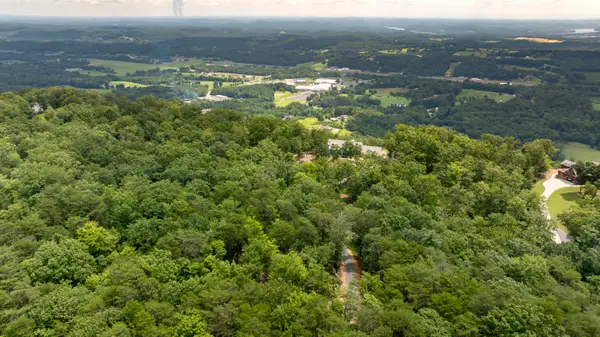 $155,000Active5.31 Acres
$155,000Active5.31 AcresLot 23 Escape Drive, Evensville, TN 37332
MLS# 20253609Listed by: COLDWELL BANKER PRYOR REALTY- DAYTON - Open Sat, 2 to 4pm
 $280,000Active2 beds 1 baths1,364 sq. ft.
$280,000Active2 beds 1 baths1,364 sq. ft.14656 Rhea County Highway, Evensville, TN 37332
MLS# 1517789Listed by: KELLER WILLIAMS RIDGE TO RIVER 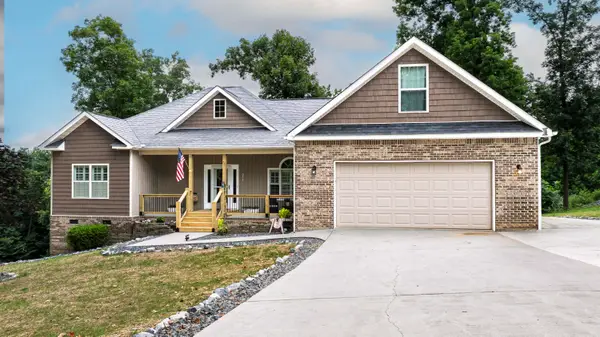 $405,000Active4 beds 2 baths1,841 sq. ft.
$405,000Active4 beds 2 baths1,841 sq. ft.271 Mountain Shadow Drive, Evensville, TN 37332
MLS# 20253392Listed by: COLDWELL BANKER PRYOR REALTY- DAYTON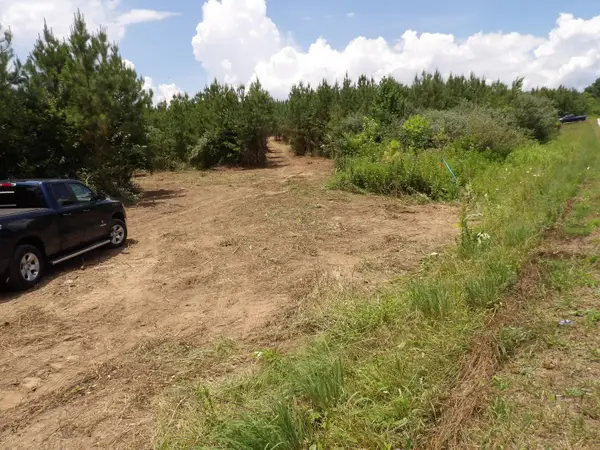 $65,900Active5.55 Acres
$65,900Active5.55 AcresLot 4 Summer City Road, Evensville, TN 37332
MLS# 1516716Listed by: FALL CREEK FALLS REALTY LLC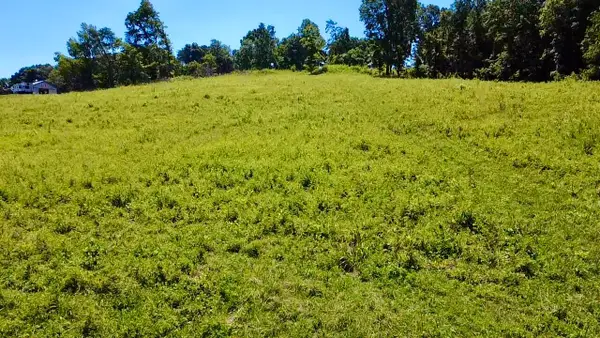 $184,000Pending9.19 Acres
$184,000Pending9.19 Acres908 Earl Broady Road, Evensville, TN 37332
MLS# 20253212Listed by: RE/MAX EXPERIENCE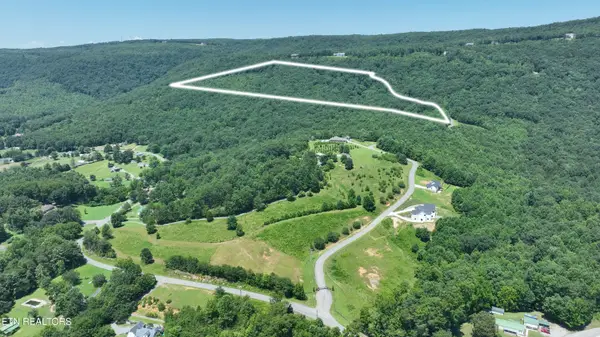 $114,900Active19.2 Acres
$114,900Active19.2 AcresLot 25 Escape Drive, Evensville, TN 37332
MLS# 1307621Listed by: SINGLE TREE REALTY

