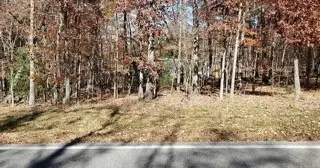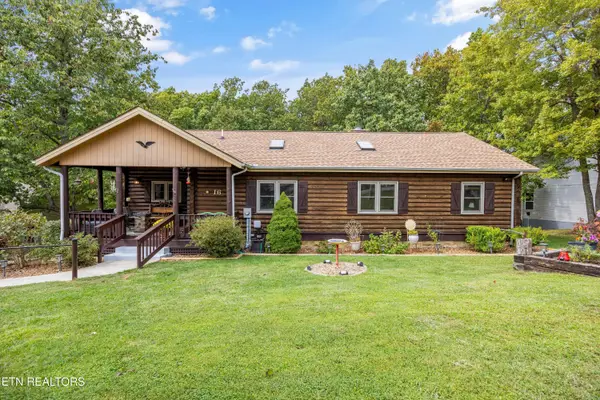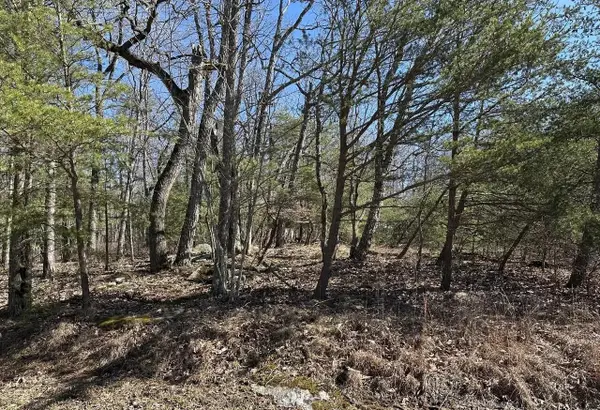111 Canterbury Drive, Fairfield Glade, TN 38558
Local realty services provided by:Better Homes and Gardens Real Estate Jackson Realty
111 Canterbury Drive,Fairfield Glade, TN 38558
$320,000
- 3 Beds
- 2 Baths
- 1,520 sq. ft.
- Single family
- Pending
Listed by:shirley m king
Office:atlas real estate
MLS#:1311213
Source:TN_KAAR
Price summary
- Price:$320,000
- Price per sq. ft.:$210.53
- Monthly HOA dues:$123
About this home
Charming 1520 sq. ft., 3 br, 2 ba home with luxury vinyl flooring throughout the entire home. Great location across the street from Lake Canterbury and close to grocery store and the activities in Fairfield Glade. Attached 2 car garage has an front entry and access door to side yard. Owner's suite has ceiling fan, walk in shower and walk in closet completely closed off from the rest of the house for privacy. Guest bath has a tub shower combination. Bedroom 2 faces the front yard with newly updated landscaping. Bedroom 3 has 2 entry doors - one from the front entryway and the other from the bedroom wing. This makes the room perfect for a den / office or bedroom use. The large open great room with a stone, gas log fireplace, banked by large windows is perfect for entertaining. The great room opens to a formal dining room that opens to the kitchen/ breakfast area. Kitchen boasts granite countertops, stainless steel appliances and lots of cabinets. A sliding glass door off the breakfast nook opens to a 8' x 11' charming outdoor patio area. Maintenance free, fenced back yard with a fire pit and seating area is perfect for those fun outdoor get togethers! Appliances are only 3 years old, HVAC system 4 years old and fireplace conversion to natural gas 3 years ago. Buyer to verify all information before making an informed offer. Fairfield Glade charges a $5000 one time amenity fee at closing. Monthly dues are currently $123 monthly.
Contact an agent
Home facts
- Year built:1985
- Listing ID #:1311213
- Added:49 day(s) ago
- Updated:September 19, 2025 at 08:08 PM
Rooms and interior
- Bedrooms:3
- Total bathrooms:2
- Full bathrooms:2
- Living area:1,520 sq. ft.
Heating and cooling
- Cooling:Central Cooling
- Heating:Central, Electric, Heat Pump
Structure and exterior
- Year built:1985
- Building area:1,520 sq. ft.
- Lot area:0.33 Acres
Utilities
- Sewer:Public Sewer
Finances and disclosures
- Price:$320,000
- Price per sq. ft.:$210.53
New listings near 111 Canterbury Drive
- New
 $17,500Active0.37 Acres
$17,500Active0.37 Acres551 Stonehenge Dr, Crossville, TN 38558
MLS# 3001900Listed by: GRATEFUL ACRES REALTY - New
 $270,000Active2 beds 2 baths1,655 sq. ft.
$270,000Active2 beds 2 baths1,655 sq. ft.34 Beachwood Lane, Crossville, TN 38558
MLS# 3001946Listed by: ISHAM JONES REALTY - New
 Listed by BHGRE$459,000Active3 beds 2 baths2,004 sq. ft.
Listed by BHGRE$459,000Active3 beds 2 baths2,004 sq. ft.610 Westchester Drive, Crossville, TN 38558
MLS# 1316563Listed by: BETTER HOMES AND GARDEN REAL ESTATE GWIN REALTY - Open Sun, 6 to 8pmNew
 $339,500Active2 beds 3 baths1,504 sq. ft.
$339,500Active2 beds 3 baths1,504 sq. ft.16 Bingham Way, Crossville, TN 38558
MLS# 1316482Listed by: WALLACE - New
 $12,990Active0.29 Acres
$12,990Active0.29 Acres245 Rotherham Dr, Crossville, TN 38558
MLS# 2968434Listed by: RED REALTY, LLC - New
 $4,500Active0.36 Acres
$4,500Active0.36 Acres152 Marlboro Drive, Crossville, TN 38558
MLS# 1316440Listed by: RE/MAX FINEST - New
 $25,000Active0.35 Acres
$25,000Active0.35 Acres126 Cathedral Drive, Crossville, TN 38558
MLS# 1316418Listed by: CENTURY 21 FOUNTAIN REALTY, LLC - New
 $23,500Active0.39 Acres
$23,500Active0.39 Acres120 Meadowview Drive, Crossville, TN 38558
MLS# 1316375Listed by: MOUNTAINEER REALTY LLC - New
 $305,000Active3 beds 2 baths1,920 sq. ft.
$305,000Active3 beds 2 baths1,920 sq. ft.1555 Brown Creek Drive, Crossville, TN 38571
MLS# 1316327Listed by: TRI-STAR REAL ESTATE & AUCTION - New
 $15,000Active0.38 Acres
$15,000Active0.38 Acres184 Trentwood Drive, Crossville, TN 38558
MLS# 1521016Listed by: SELL YOUR HOME SERVICES, LLC
