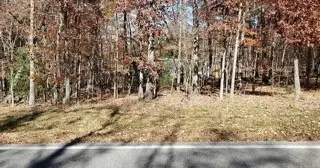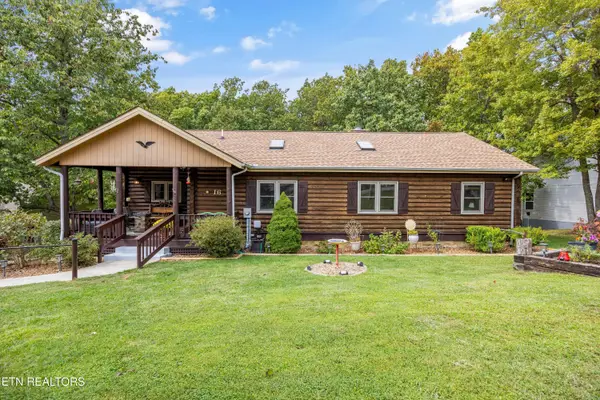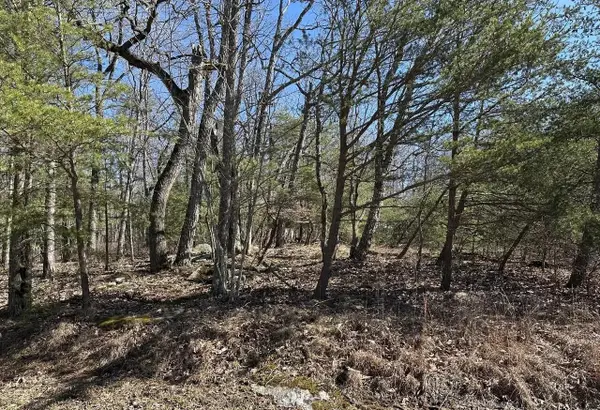111 Juniper Drive, Fairfield Glade, TN 38558
Local realty services provided by:Better Homes and Gardens Real Estate Gwin Realty
111 Juniper Drive,Fairfield Glade, TN 38558
$285,300
- 3 Beds
- 2 Baths
- 1,343 sq. ft.
- Single family
- Active
Listed by:pat tingle
Office:mountaineer realty llc.
MLS#:1301582
Source:TN_KAAR
Price summary
- Price:$285,300
- Price per sq. ft.:$212.43
- Monthly HOA dues:$120
About this home
Great home in beautiful Fairfield Glade community, waiting for you to make it yours! This 3 bedroom 2 bath home has views of St. George lake, which means summer days can be spent fishing, swimming boating, kayaking, etc. on the lake. The living room is spacious, with a stone wood burning fireplace insert. The office/ sunroom has floor to ceiling windows to soak up some sun while you work and the entry has high windows that allow a lot of natural lighting. Newly Encapsulated 5' crawl space, new hvac with a/c, popcorn ceilings replaced, garage door upgraded, patio work, upgraded ceiling fans & light fixtures - this home also has a large screened porch & a poured concrete slab in the private back yard...perfect for patio furniture or a storage shed! New HVAC 2023, updated and ready for you to move in. Fairfield Glade offers 5 championship golf courses, 11 lakes and 2 marinas, tennis, pickleball, in and out pools, hiking, biking, walking trails, and a plethora of other activities from dancing, card playing, bocci ball and more! Come and visit, you will want to stay at a place we call ''The Front Porch of Heaven''!
Contact an agent
Home facts
- Year built:1984
- Listing ID #:1301582
- Added:127 day(s) ago
- Updated:September 02, 2025 at 02:08 AM
Rooms and interior
- Bedrooms:3
- Total bathrooms:2
- Full bathrooms:2
- Living area:1,343 sq. ft.
Heating and cooling
- Cooling:Central Cooling
- Heating:Central, Electric, Heat Pump
Structure and exterior
- Year built:1984
- Building area:1,343 sq. ft.
- Lot area:0.25 Acres
Utilities
- Sewer:Public Sewer
Finances and disclosures
- Price:$285,300
- Price per sq. ft.:$212.43
New listings near 111 Juniper Drive
- New
 $17,500Active0.37 Acres
$17,500Active0.37 Acres551 Stonehenge Dr, Crossville, TN 38558
MLS# 3001900Listed by: GRATEFUL ACRES REALTY - New
 $270,000Active2 beds 2 baths1,655 sq. ft.
$270,000Active2 beds 2 baths1,655 sq. ft.34 Beachwood Lane, Crossville, TN 38558
MLS# 3001946Listed by: ISHAM JONES REALTY - New
 Listed by BHGRE$459,000Active3 beds 2 baths2,004 sq. ft.
Listed by BHGRE$459,000Active3 beds 2 baths2,004 sq. ft.610 Westchester Drive, Crossville, TN 38558
MLS# 1316563Listed by: BETTER HOMES AND GARDEN REAL ESTATE GWIN REALTY - Open Sun, 6 to 8pmNew
 $339,500Active2 beds 3 baths1,504 sq. ft.
$339,500Active2 beds 3 baths1,504 sq. ft.16 Bingham Way, Crossville, TN 38558
MLS# 1316482Listed by: WALLACE - New
 $12,990Active0.29 Acres
$12,990Active0.29 Acres245 Rotherham Dr, Crossville, TN 38558
MLS# 2968434Listed by: RED REALTY, LLC - New
 $4,500Active0.36 Acres
$4,500Active0.36 Acres152 Marlboro Drive, Crossville, TN 38558
MLS# 1316440Listed by: RE/MAX FINEST - New
 $25,000Active0.35 Acres
$25,000Active0.35 Acres126 Cathedral Drive, Crossville, TN 38558
MLS# 1316418Listed by: CENTURY 21 FOUNTAIN REALTY, LLC - New
 $23,500Active0.39 Acres
$23,500Active0.39 Acres120 Meadowview Drive, Crossville, TN 38558
MLS# 1316375Listed by: MOUNTAINEER REALTY LLC - New
 $305,000Active3 beds 2 baths1,920 sq. ft.
$305,000Active3 beds 2 baths1,920 sq. ft.1555 Brown Creek Drive, Crossville, TN 38571
MLS# 1316327Listed by: TRI-STAR REAL ESTATE & AUCTION - New
 $15,000Active0.38 Acres
$15,000Active0.38 Acres184 Trentwood Drive, Crossville, TN 38558
MLS# 1521016Listed by: SELL YOUR HOME SERVICES, LLC
