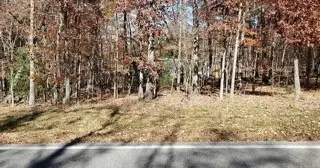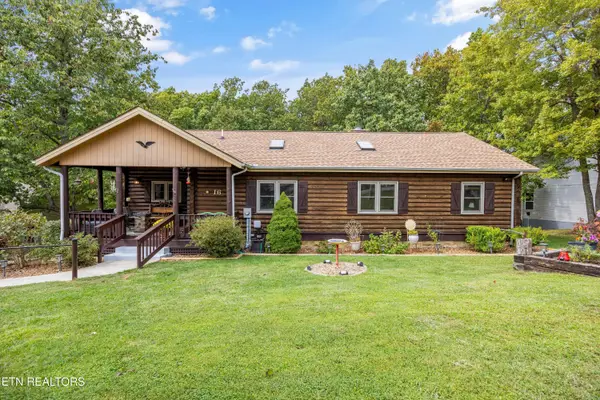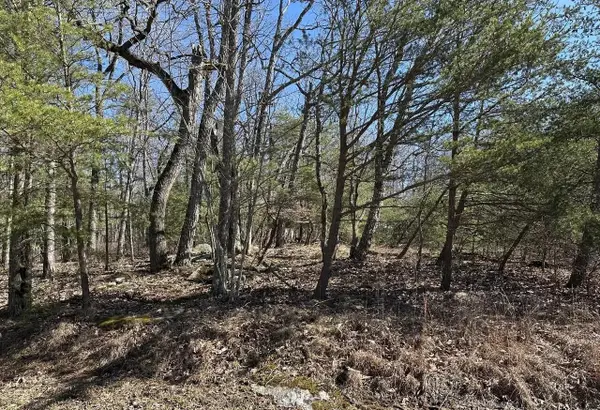15 Kingsboro Lane, Fairfield Glade, TN 38558
Local realty services provided by:Better Homes and Gardens Real Estate Jackson Realty
15 Kingsboro Lane,Fairfield Glade, TN 38558
$399,000
- 3 Beds
- 3 Baths
- 2,022 sq. ft.
- Single family
- Active
Listed by:patti a battista
Office:century 21 fountain realty, llc.
MLS#:1297147
Source:TN_KAAR
Price summary
- Price:$399,000
- Price per sq. ft.:$197.33
- Monthly HOA dues:$123
About this home
Welcome to this charming ranch home that sets on the 11 green of Stonehenge, Fairfield Glades Signature Golf Course. This beautifully maintained homes is centrally located to the amenities that FFG has of offer. Walk into an inviting foyer which leads to a spacious living room with a stone wood burning fireplace. The formal dining room has sliding doors that leads to the deck and relaxing views of the golf course. Your kitchen has plenty of cabinets and counterspace, pantry with pull out shelves and stainless steel appliances, plus a cozy eat in kitchen area which leads to a sunroom plus laundry area with a pocket door and 1/2 bath. The bedrooms feature ceiling fans and the primary bath has tile flooring and a walk in shower.
The 2 car garage has tons of storage cabinets. Crawl space has a concreted area. The HVAC system is approx. 3 years old. Furniture is negotiable. If you're not in a hurry to move in their are tenants who would like to stay.
Contact an agent
Home facts
- Year built:1989
- Listing ID #:1297147
- Added:164 day(s) ago
- Updated:August 30, 2025 at 02:35 PM
Rooms and interior
- Bedrooms:3
- Total bathrooms:3
- Full bathrooms:2
- Half bathrooms:1
- Living area:2,022 sq. ft.
Heating and cooling
- Cooling:Central Cooling
- Heating:Central, Electric, Heat Pump
Structure and exterior
- Year built:1989
- Building area:2,022 sq. ft.
- Lot area:0.31 Acres
Utilities
- Sewer:Public Sewer
Finances and disclosures
- Price:$399,000
- Price per sq. ft.:$197.33
New listings near 15 Kingsboro Lane
- New
 $270,000Active2 beds 2 baths1,655 sq. ft.
$270,000Active2 beds 2 baths1,655 sq. ft.34 Beachwood Lane, Crossville, TN 38558
MLS# 1316582Listed by: ISHAM-JONES REALTY - New
 $17,500Active0.37 Acres
$17,500Active0.37 Acres551 Stonehenge Dr, Crossville, TN 38558
MLS# 3001900Listed by: GRATEFUL ACRES REALTY - New
 Listed by BHGRE$459,000Active3 beds 2 baths2,004 sq. ft.
Listed by BHGRE$459,000Active3 beds 2 baths2,004 sq. ft.610 Westchester Drive, Crossville, TN 38558
MLS# 1316563Listed by: BETTER HOMES AND GARDEN REAL ESTATE GWIN REALTY - Open Sun, 6 to 8pmNew
 $339,500Active2 beds 3 baths1,504 sq. ft.
$339,500Active2 beds 3 baths1,504 sq. ft.16 Bingham Way, Crossville, TN 38558
MLS# 1316482Listed by: WALLACE - New
 $12,990Active0.29 Acres
$12,990Active0.29 Acres245 Rotherham Dr, Crossville, TN 38558
MLS# 2968434Listed by: RED REALTY, LLC - New
 $4,500Active0.36 Acres
$4,500Active0.36 Acres152 Marlboro Drive, Crossville, TN 38558
MLS# 1316440Listed by: RE/MAX FINEST - New
 $25,000Active0.35 Acres
$25,000Active0.35 Acres126 Cathedral Drive, Crossville, TN 38558
MLS# 1316418Listed by: CENTURY 21 FOUNTAIN REALTY, LLC - New
 $23,500Active0.39 Acres
$23,500Active0.39 Acres120 Meadowview Drive, Crossville, TN 38558
MLS# 1316375Listed by: MOUNTAINEER REALTY LLC - New
 $305,000Active3 beds 2 baths1,920 sq. ft.
$305,000Active3 beds 2 baths1,920 sq. ft.1555 Brown Creek Drive, Crossville, TN 38571
MLS# 1316327Listed by: TRI-STAR REAL ESTATE & AUCTION - New
 $15,000Active0.38 Acres
$15,000Active0.38 Acres184 Trentwood Drive, Crossville, TN 38558
MLS# 1521016Listed by: SELL YOUR HOME SERVICES, LLC
