348 Lakeview Drive, Fairfield Glade, TN 38558
Local realty services provided by:Better Homes and Gardens Real Estate Gwin Realty
348 Lakeview Drive,Fairfield Glade, TN 38558
$340,000
- 3 Beds
- 2 Baths
- 1,682 sq. ft.
- Single family
- Active
Listed by:
- Jeff Cooper(931) 261 - 4407Better Homes and Gardens Real Estate Gwin Realty
MLS#:1303013
Source:TN_KAAR
Price summary
- Price:$340,000
- Price per sq. ft.:$202.14
- Monthly HOA dues:$137
About this home
Welcome to this warm and inviting home featuring an open floor plan with a split bedroom layout. Built in 2006, this residence offers 1,682 square feet of heated living space and has been thoughtfully updated by the current owner.
✨ Interior Highlights
• Engineered hardwood flooring with new carpet in the master bedroom
• Spacious living, dining, and kitchen areas designed for entertaining
• Natural gas fireplace as a cozy focal point
• Updated plumbing fixtures and modern features throughout
🌿 Exterior & Outdoor Living
• Freshly stained covered rear deck plus a screened deck spanning the full length of the home, overlooking peaceful woods
• Large open area beneath the home, ideal for conversion into a workshop or extra storage
⚡ Recent Upgrades
• Additional insulation in crawlspace and ceiling for energy efficiency
• New water heater and microwave
This home combines comfort, functionality, and natural beauty—perfect for those who value both modern updates and serene surroundings.
Fairfield Glade in Tennessee offers an impressive array of amenities designed for active and resort-style living, including golf courses, lakes, hiking trails, racquet sports, and wellness facilities.
Here's a detailed look at what you can enjoy at Fairfield Glade:
⛳ Golf
Five championship golf courses including Stonehenge and Heatherhurst Brae, ranked among the top in Tennessee
🌊 Lakes & Water Activities
11 scenic lakes with two marinas: Dartmoor and St.George.0paddleboarding, canoeing, and fishing.
Marinas offer bait shops, fishing equipment, and licenses, plus beaches and playgrounds.
Activities include boating, kayaking, 🚶 Trails & Nature
Miles of hiking and walking trails, ranging from easy strolls to challenging hikes., Scenic paths include waterfalls and nature preserves
🎾 Racquet Sports
Indoor and outdoor tennis and pickleball courts.
A fully equipped racquet center for lessons and tournaments.
🏋️ Wellness & Recreation
Wellness and recreation complexes with fitness centers, pools, and group classes.
Both indoor and outdoor swimming facilities are available.
🍽️ Dining & Social Life
A variety of restaurants and cafes within the resort.
Community events, clubs, and social gatherings foster a vibrant lifestyle.
🏡 Real Estate & Living
Master-planned community with homes for retirees, remote workers, and families.
Surrounded by the natural beauty of the Cumberland Plateau, offering a peaceful yet active lifestyle.
Fairfield Glade is ideal for those seeking a blend of relaxation, recreation, and community. Whether you're into golf, water sports, hiking, or simply enjoying nature, it's all here.
Contact an agent
Home facts
- Year built:2006
- Listing ID #:1303013
- Added:235 day(s) ago
- Updated:January 15, 2026 at 03:45 PM
Rooms and interior
- Bedrooms:3
- Total bathrooms:2
- Full bathrooms:2
- Living area:1,682 sq. ft.
Heating and cooling
- Cooling:Central Cooling
- Heating:Central, Forced Air
Structure and exterior
- Year built:2006
- Building area:1,682 sq. ft.
- Lot area:0.24 Acres
Schools
- High school:Stone Memorial
- Elementary school:Crab Orchard
Utilities
- Sewer:Public Sewer
Finances and disclosures
- Price:$340,000
- Price per sq. ft.:$202.14
New listings near 348 Lakeview Drive
- New
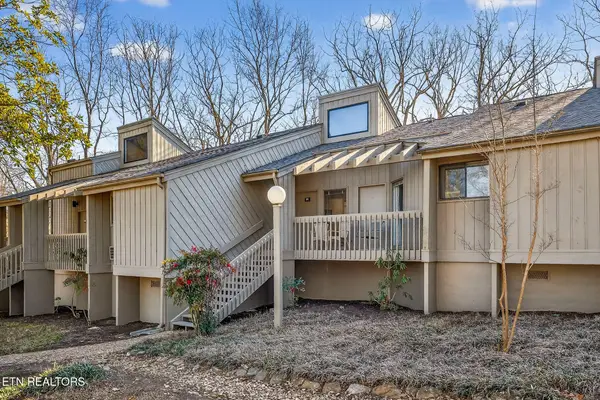 Listed by BHGRE$225,000Active2 beds 2 baths1,276 sq. ft.
Listed by BHGRE$225,000Active2 beds 2 baths1,276 sq. ft.71 Eagle Court, Crossville, TN 38558
MLS# 1327259Listed by: BETTER HOMES AND GARDEN REAL ESTATE GWIN REALTY - New
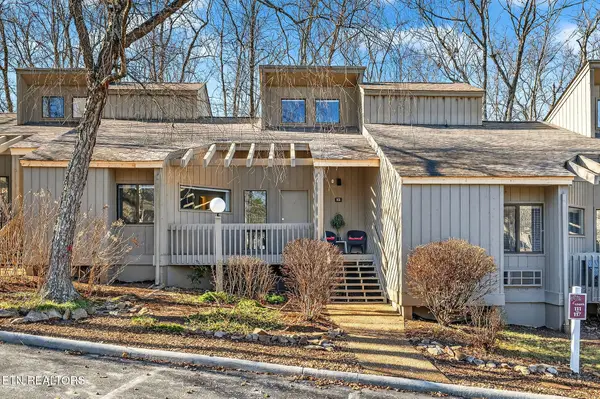 Listed by BHGRE$282,000Active2 beds 3 baths1,580 sq. ft.
Listed by BHGRE$282,000Active2 beds 3 baths1,580 sq. ft.113 Eagle Court, Crossville, TN 38558
MLS# 1327260Listed by: BETTER HOMES AND GARDEN REAL ESTATE GWIN REALTY - New
 $9,000Active0.27 Acres
$9,000Active0.27 Acres123 Walden Ridge Drive, Crossville, TN 38558
MLS# 3112149Listed by: MOUNTAINEER REALTY LLC - New
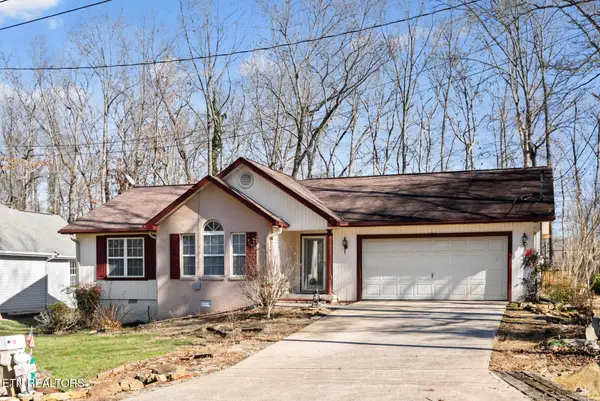 $250,000Active3 beds 2 baths1,340 sq. ft.
$250,000Active3 beds 2 baths1,340 sq. ft.104 Farrington, Crossville, TN 38558
MLS# 1327242Listed by: CRYE-LEIKE BROWN REALTY - New
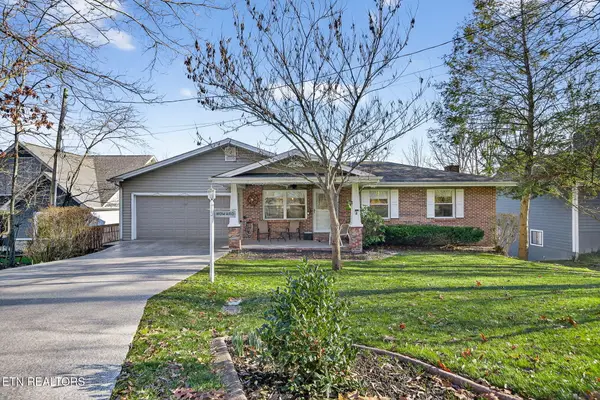 $549,900Active3 beds 2 baths2,248 sq. ft.
$549,900Active3 beds 2 baths2,248 sq. ft.169 Ivy Brook Lane, Crossville, TN 38558
MLS# 1327199Listed by: GLADE REALTY - New
 Listed by BHGRE$798,000Active3 beds 4 baths2,833 sq. ft.
Listed by BHGRE$798,000Active3 beds 4 baths2,833 sq. ft.26 Hunterwood Court, Crossville, TN 38558
MLS# 1327216Listed by: BETTER HOMES AND GARDEN REAL ESTATE GWIN REALTY - New
 $64,900Active0.27 Acres
$64,900Active0.27 Acres251 Dublin Ln, Crossville, TN 38558
MLS# 3111891Listed by: BENCHMARK REALTY - New
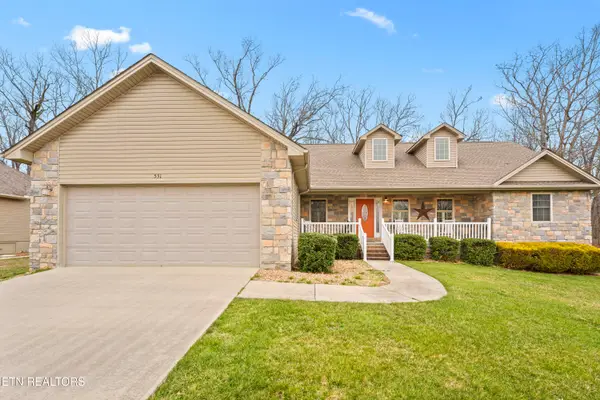 $389,000Active3 beds 2 baths1,901 sq. ft.
$389,000Active3 beds 2 baths1,901 sq. ft.531 Lakeview Drive, Fairfield Glade, TN 38558
MLS# 1327155Listed by: WEICHERT, REALTORS-THE WEBB AGENCY - New
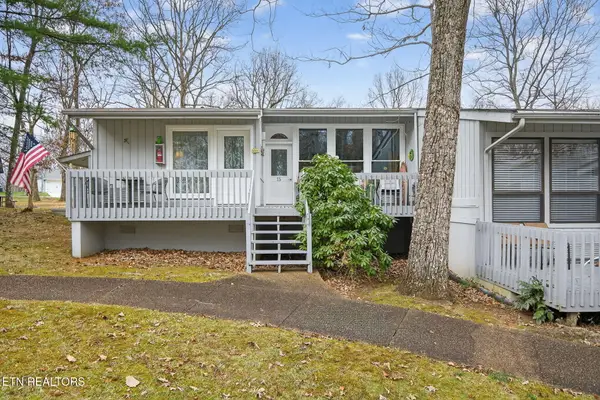 $224,990Active2 beds 3 baths1,328 sq. ft.
$224,990Active2 beds 3 baths1,328 sq. ft.15 Eagle Court, Crossville, TN 38558
MLS# 1325413Listed by: YOUR HOME SOLD GUARANTEED REAL 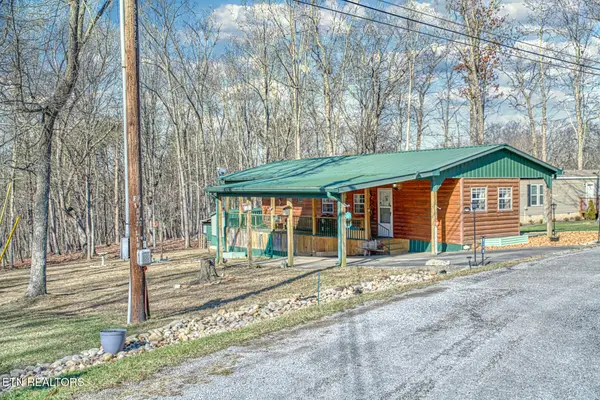 $129,900Pending3 beds 2 baths882 sq. ft.
$129,900Pending3 beds 2 baths882 sq. ft.214 Monticello Loop, Crossville, TN 38558
MLS# 1326900Listed by: AMERICAN WAY REAL ESTATE CO.
