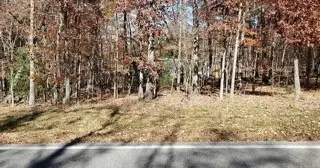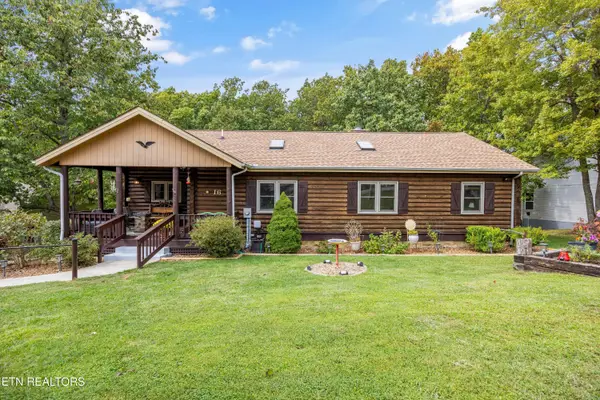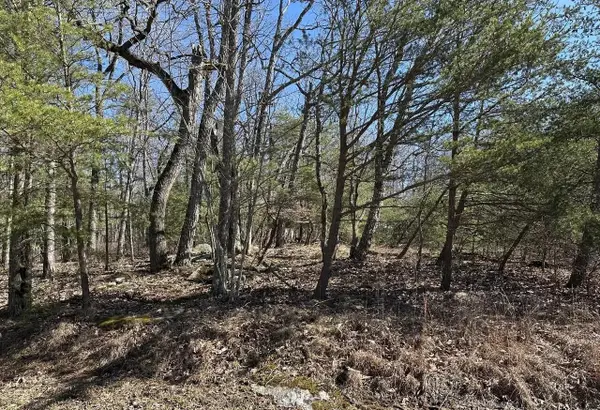39 Markham Terrace, Fairfield Glade, TN 38558
Local realty services provided by:Better Homes and Gardens Real Estate Jackson Realty
Listed by:pam fountain
Office:century 21 fountain realty, llc.
MLS#:1235490
Source:TN_KAAR
Price summary
- Price:$999,000
- Price per sq. ft.:$252.53
- Monthly HOA dues:$115
About this home
LAKEFRONT WOW!! This amazing Lake Dartmoor home provides everything and more. From the moment you enter the home you will see the breathtaking views! This remodeled area is open plan with soaring ceilings and a wall of windows. The gourmet kitchen has an abundance of custom cabinets, granite countertops, breakfast bar and breakfast bay. Walk in pantry. The main living area has built in wet bar with wine cooler. Custom built-in cabinetry, custom fireplace. The master suite again offers breathtaking lake views. Spacious ensuite bathroom with large custom tiled walk-in shower. Custom fitted walk-in closet. Spacious guest bedroom with ensuite bathroom. Utility room and guest half bathroom complete the main level. Access to large deck. The lower level, again with amazing views from all rooms, has recreation room with built in wet bar with breakfast bar. Exercise room/ office (equipment included), Sauna room, guest bedroom, ensuite bathroom. Storage room with access to crawlspace. Access to deck, hot tub and dock. Professionally landscaped that includes a water feature.
New roof in 2019. (Sauna, Hot Tub and Gym equipment will remain.) If you are looking for a lakefront home with breathtaking views from all living areas, this is it!!!
Contact an agent
Home facts
- Year built:2001
- Listing ID #:1235490
- Added:783 day(s) ago
- Updated:August 30, 2025 at 02:35 PM
Rooms and interior
- Bedrooms:3
- Total bathrooms:4
- Full bathrooms:3
- Half bathrooms:1
- Living area:3,956 sq. ft.
Heating and cooling
- Cooling:Central Cooling
- Heating:Central, Electric, Propane
Structure and exterior
- Year built:2001
- Building area:3,956 sq. ft.
- Lot area:0.44 Acres
Utilities
- Sewer:Public Sewer
Finances and disclosures
- Price:$999,000
- Price per sq. ft.:$252.53
New listings near 39 Markham Terrace
- New
 $270,000Active2 beds 2 baths1,655 sq. ft.
$270,000Active2 beds 2 baths1,655 sq. ft.34 Beachwood Lane, Crossville, TN 38558
MLS# 1316582Listed by: ISHAM-JONES REALTY - New
 $17,500Active0.37 Acres
$17,500Active0.37 Acres551 Stonehenge Dr, Crossville, TN 38558
MLS# 3001900Listed by: GRATEFUL ACRES REALTY - New
 Listed by BHGRE$459,000Active3 beds 2 baths2,004 sq. ft.
Listed by BHGRE$459,000Active3 beds 2 baths2,004 sq. ft.610 Westchester Drive, Crossville, TN 38558
MLS# 1316563Listed by: BETTER HOMES AND GARDEN REAL ESTATE GWIN REALTY - Open Sun, 6 to 8pmNew
 $339,500Active2 beds 3 baths1,504 sq. ft.
$339,500Active2 beds 3 baths1,504 sq. ft.16 Bingham Way, Crossville, TN 38558
MLS# 1316482Listed by: WALLACE - New
 $12,990Active0.29 Acres
$12,990Active0.29 Acres245 Rotherham Dr, Crossville, TN 38558
MLS# 2968434Listed by: RED REALTY, LLC - New
 $4,500Active0.36 Acres
$4,500Active0.36 Acres152 Marlboro Drive, Crossville, TN 38558
MLS# 1316440Listed by: RE/MAX FINEST - New
 $25,000Active0.35 Acres
$25,000Active0.35 Acres126 Cathedral Drive, Crossville, TN 38558
MLS# 1316418Listed by: CENTURY 21 FOUNTAIN REALTY, LLC - New
 $23,500Active0.39 Acres
$23,500Active0.39 Acres120 Meadowview Drive, Crossville, TN 38558
MLS# 1316375Listed by: MOUNTAINEER REALTY LLC - New
 $305,000Active3 beds 2 baths1,920 sq. ft.
$305,000Active3 beds 2 baths1,920 sq. ft.1555 Brown Creek Drive, Crossville, TN 38571
MLS# 1316327Listed by: TRI-STAR REAL ESTATE & AUCTION - New
 $15,000Active0.38 Acres
$15,000Active0.38 Acres184 Trentwood Drive, Crossville, TN 38558
MLS# 1521016Listed by: SELL YOUR HOME SERVICES, LLC
