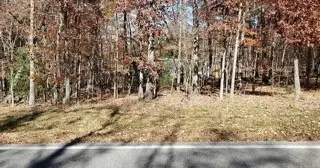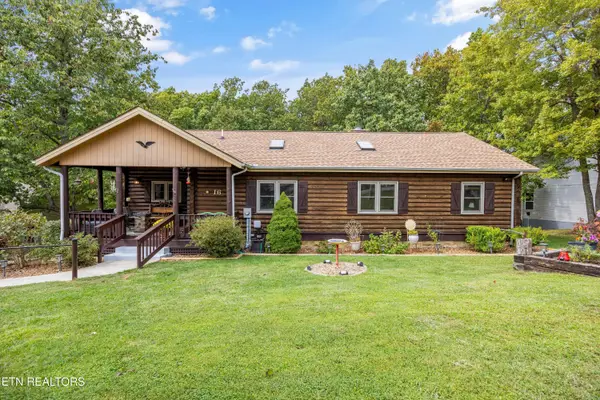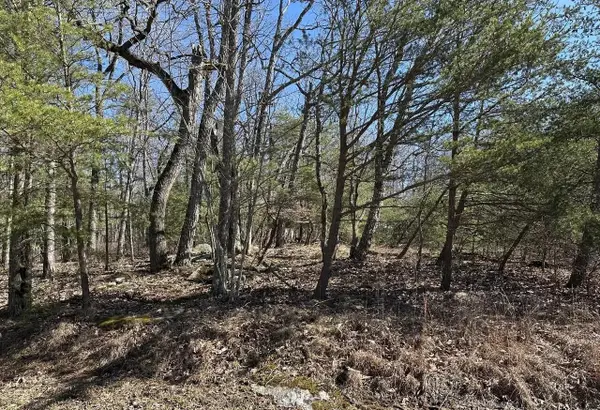402 St George Drive, Fairfield Glade, TN 38558
Local realty services provided by:Better Homes and Gardens Real Estate Gwin Realty
402 St George Drive,Fairfield Glade, TN 38558
$499,000
- 3 Beds
- 2 Baths
- 1,826 sq. ft.
- Single family
- Active
Listed by:jason sitton
Office:alliance real estate
MLS#:1304023
Source:TN_KAAR
Price summary
- Price:$499,000
- Price per sq. ft.:$273.27
- Monthly HOA dues:$120
About this home
This professionally designed home, situated on a large lot, combines modern elegance with functionality. The open floor plan is complemented by 9-inch wide waterproof plank laminate flooring, providing both durability and a stylish look throughout. The expansive primary suite features a luxurious bath with a tile shower, water closet, and a generous walk-in closet. The kitchen showcases beautiful and elegant composure quartz countertops and a convenient butler's pantry for added storage. With 1,826 square feet of living space, this home also offers an oversized garage and a screened-in porch, perfect for relaxation and entertaining. The exterior boasts sleek grey vinyl siding accented with local Appalachian blue slate stone, adding both modern appeal and natural charm. Two guest bedrooms and a well-appointed bathroom complete the home, offering both comfort and convenience.
Contact an agent
Home facts
- Year built:2025
- Listing ID #:1304023
- Added:290 day(s) ago
- Updated:August 30, 2025 at 02:35 PM
Rooms and interior
- Bedrooms:3
- Total bathrooms:2
- Full bathrooms:2
- Living area:1,826 sq. ft.
Heating and cooling
- Cooling:Central Cooling
- Heating:Central, Electric, Heat Pump
Structure and exterior
- Year built:2025
- Building area:1,826 sq. ft.
- Lot area:0.31 Acres
Utilities
- Sewer:Public Sewer
Finances and disclosures
- Price:$499,000
- Price per sq. ft.:$273.27
New listings near 402 St George Drive
- New
 $270,000Active2 beds 2 baths1,655 sq. ft.
$270,000Active2 beds 2 baths1,655 sq. ft.34 Beachwood Lane, Crossville, TN 38558
MLS# 1316582Listed by: ISHAM-JONES REALTY - New
 $17,500Active0.37 Acres
$17,500Active0.37 Acres551 Stonehenge Dr, Crossville, TN 38558
MLS# 3001900Listed by: GRATEFUL ACRES REALTY - New
 Listed by BHGRE$459,000Active3 beds 2 baths2,004 sq. ft.
Listed by BHGRE$459,000Active3 beds 2 baths2,004 sq. ft.610 Westchester Drive, Crossville, TN 38558
MLS# 1316563Listed by: BETTER HOMES AND GARDEN REAL ESTATE GWIN REALTY - Open Sun, 6 to 8pmNew
 $339,500Active2 beds 3 baths1,504 sq. ft.
$339,500Active2 beds 3 baths1,504 sq. ft.16 Bingham Way, Crossville, TN 38558
MLS# 1316482Listed by: WALLACE - New
 $12,990Active0.29 Acres
$12,990Active0.29 Acres245 Rotherham Dr, Crossville, TN 38558
MLS# 2968434Listed by: RED REALTY, LLC - New
 $4,500Active0.36 Acres
$4,500Active0.36 Acres152 Marlboro Drive, Crossville, TN 38558
MLS# 1316440Listed by: RE/MAX FINEST - New
 $25,000Active0.35 Acres
$25,000Active0.35 Acres126 Cathedral Drive, Crossville, TN 38558
MLS# 1316418Listed by: CENTURY 21 FOUNTAIN REALTY, LLC - New
 $23,500Active0.39 Acres
$23,500Active0.39 Acres120 Meadowview Drive, Crossville, TN 38558
MLS# 1316375Listed by: MOUNTAINEER REALTY LLC - New
 $305,000Active3 beds 2 baths1,920 sq. ft.
$305,000Active3 beds 2 baths1,920 sq. ft.1555 Brown Creek Drive, Crossville, TN 38571
MLS# 1316327Listed by: TRI-STAR REAL ESTATE & AUCTION - New
 $15,000Active0.38 Acres
$15,000Active0.38 Acres184 Trentwood Drive, Crossville, TN 38558
MLS# 1521016Listed by: SELL YOUR HOME SERVICES, LLC
