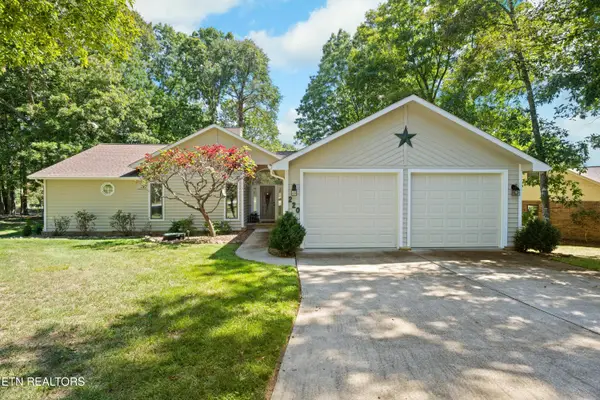51 Cedar Ridge Circle, Fairfield Glade, TN 38558
Local realty services provided by:Better Homes and Gardens Real Estate Gwin Realty
51 Cedar Ridge Circle,Fairfield Glade, TN 38558
$749,900
- 3 Beds
- 3 Baths
- 2,312 sq. ft.
- Single family
- Active
Listed by:sarah doran
Office:glade realty
MLS#:1313353
Source:TN_KAAR
Price summary
- Price:$749,900
- Price per sq. ft.:$324.35
- Monthly HOA dues:$120
About this home
Stunning Custom Mountain Modern Home in Fairfield Glade, TN
Crafted by Fairfield Glade's #1 custom home builder, this residence combines timeless design with top-quality construction, set on a private half-acre+ lot surrounded by native trees and stone accents. Built with a whole-house Zip system, Hardie cement siding, and native dry-stack stone, the exterior is enhanced by underground utilities, natural gas, curbed streets, and matching lamp posts and mailboxes that define this exceptional neighborhood.
Inside, the attention to detail is immediately apparent. A welcoming foyer features wainscoting and coffered trim, while the guest bath showcases classic subway tile and refined finishes. Engineered hardwoods flow through the main living spaces, with tile in wet areas. A native dry-stack stone fireplace anchors the vaulted great room, seamlessly blending nature with luxury.
The gourmet kitchen features maple cabinetry, Calcutta quartz countertops, a Blanco sink, Bosch appliances, stainless steel finishes, and a soft taupe subway tile backsplash. Anderson casement windows bring in abundant natural light throughout the home. Added features include a tankless hot water heater and a gas furnace.
The primary suite feels like a private retreat with dual granite vanities, a zero-entry shower enhanced with premium plumbing fixtures, including a rain can, and a spacious walk-in closet. The dedicated office is elevated with beautiful built-in cabinetry, while a versatile bonus room with its own half bath is ideal for guests, hobbies, or a cozy den.
Outdoor living reaches new heights with an oversized screened deck featuring tongue-and-groove Aeratis flooring and an open extension designed for grilling and entertaining. A quarry-cut Crab Orchard sandstone staircase leads to a backyard retreat complete with a flagstone firepit and built-in seating—perfect for cozy evenings under the stars. Beneath the deck, a concrete slab provides additional functional space, along with a bonus workshop/storage area.
Professionally landscaped and thoughtfully designed, this home is a true showcase of craftsmanship from Fairfield Glade's most trusted builder, Fairfield Homes. Three TV-s convey with the purchase price: the primary suite, great room, and screened in deck. Additional features include a tankless water heater and a gas furnace.
Contact an agent
Home facts
- Year built:2023
- Listing ID #:1313353
- Added:20 day(s) ago
- Updated:August 30, 2025 at 02:35 PM
Rooms and interior
- Bedrooms:3
- Total bathrooms:3
- Full bathrooms:2
- Half bathrooms:1
- Living area:2,312 sq. ft.
Heating and cooling
- Cooling:Central Cooling
- Heating:Central
Structure and exterior
- Year built:2023
- Building area:2,312 sq. ft.
- Lot area:0.57 Acres
Schools
- High school:Stone Memorial
- Middle school:Crab Orchard
- Elementary school:Crab Orchard
Utilities
- Sewer:Public Sewer
Finances and disclosures
- Price:$749,900
- Price per sq. ft.:$324.35
New listings near 51 Cedar Ridge Circle
- New
 $3,000Active0.34 Acres
$3,000Active0.34 Acres119 Macfarlin Drive, Crossville, TN 38558
MLS# 2939729Listed by: BERKSHIRE HATHAWAY HOMESERVICES SOUTHERN REALTY - New
 $19,800Active0.25 Acres
$19,800Active0.25 Acres105 Wilbourn Drive, Crossville, TN 38558
MLS# 2941541Listed by: BERKSHIRE HATHAWAY HOMESERVICES SOUTHERN REALTY - New
 $399,900Active3 beds 2 baths1,548 sq. ft.
$399,900Active3 beds 2 baths1,548 sq. ft.13 Ashford Pl, Crossville, TN 38558
MLS# 2995204Listed by: THE REAL ESTATE COLLECTIVE - New
 $492,500Active3 beds 2 baths1,791 sq. ft.
$492,500Active3 beds 2 baths1,791 sq. ft.230 Thrushwood Drive, Crossville, TN 38558
MLS# 1315516Listed by: WEICHERT, REALTORS-THE WEBB AGENCY - New
 $449,000Active3 beds 3 baths1,931 sq. ft.
$449,000Active3 beds 3 baths1,931 sq. ft.220 Catoosa Blvd, Crossville, TN 38558
MLS# 1315511Listed by: GLADE REALTY - New
 $399,900Active3 beds 2 baths1,548 sq. ft.
$399,900Active3 beds 2 baths1,548 sq. ft.13 Ashford Place, Crossville, TN 38558
MLS# 1315508Listed by: THE REAL ESTATE COLLECTIVE - New
 $414,000Active3 beds 2 baths1,802 sq. ft.
$414,000Active3 beds 2 baths1,802 sq. ft.54 Heather Glen Ct, Crossville, TN 38558
MLS# 2994992Listed by: HIGHLANDS ELITE REAL ESTATE - New
 $5,500Active0.29 Acres
$5,500Active0.29 Acres455 Saint George Drive, Crossville, TN 38558
MLS# 1315432Listed by: ISHAM-JONES REALTY - New
 $4,000Active0.24 Acres
$4,000Active0.24 Acres302 Albemarle Cir, Crossville, TN 38558
MLS# 2994826Listed by: THE REAL ESTATE COLLECTIVE - New
 $329,900Active2 beds 2 baths1,493 sq. ft.
$329,900Active2 beds 2 baths1,493 sq. ft.103 Sheffield Drive, Crossville, TN 38558
MLS# 1315405Listed by: CENTURY 21 REALTY GROUP, LLC
