12943 Scarlet Sage (lot 42) Drive, Farragut, TN 37934
Local realty services provided by:Better Homes and Gardens Real Estate Gwin Realty

12943 Scarlet Sage (lot 42) Drive,Farragut, TN 37934
$846,559
- 4 Beds
- 4 Baths
- 2,904 sq. ft.
- Single family
- Pending
Listed by:robin germain
Office:saddlebrook realty, llc.
MLS#:1286123
Source:TN_KAAR
Price summary
- Price:$846,559
- Price per sq. ft.:$291.51
- Monthly HOA dues:$220
About this home
This is a customized Primrose plan. There are two bedrooms downstairs (including the owner's bedroom) and two full bathrooms downstairs. Upstairs you will find 2 bedrooms, a loft, and 2 full bathrooms PLUS a generous size walk-in attic. The kitchen has a custom coffee bar, and extended cabinetry, and features a gourmet style kitchen with cabinet vent hood and gas cooktop. The oven and microwave are built-in a tall cabinet for easy access. The upgraded owner's bathroom features a shower, two vanities, and a make up vanity.
There are built-in bookcases with lower cabinets in the great room, and extended areas of hardwood floors. The yard is completed sodded with irrigation. Enjoy a relaxing lifestyle with no yard work. Your HOA dues of $220 per month include the lawn mowing (front and back); edging; and trash pick up. You will love the good life at The Meadows on McFee!
Contact an agent
Home facts
- Year built:2025
- Listing Id #:1286123
- Added:221 day(s) ago
- Updated:July 20, 2025 at 07:28 AM
Rooms and interior
- Bedrooms:4
- Total bathrooms:4
- Full bathrooms:4
- Living area:2,904 sq. ft.
Heating and cooling
- Cooling:Central Cooling
- Heating:Central, Electric, Forced Air
Structure and exterior
- Year built:2025
- Building area:2,904 sq. ft.
- Lot area:0.21 Acres
Schools
- High school:Farragut
- Middle school:Farragut
- Elementary school:Farragut Primary
Utilities
- Sewer:Public Sewer
Finances and disclosures
- Price:$846,559
- Price per sq. ft.:$291.51
New listings near 12943 Scarlet Sage (lot 42) Drive
 $369,900Active3 beds 2 baths1,440 sq. ft.
$369,900Active3 beds 2 baths1,440 sq. ft.0 Sun Blossom Lane #117, Knoxville, TN 37924
MLS# 1309883Listed by: THE GROUP REAL ESTATE BROKERAGE- Open Sat, 11am to 1pmNew
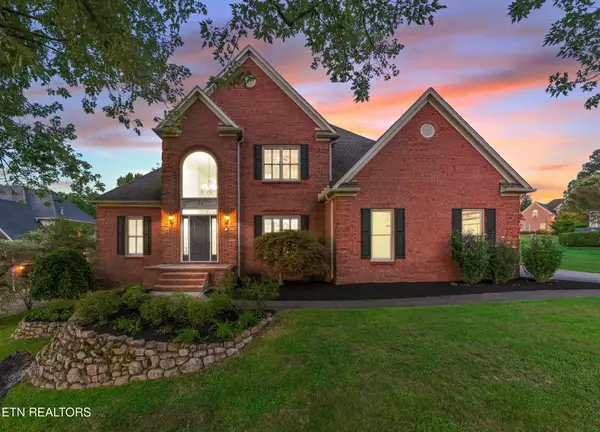 $819,000Active6 beds 5 baths4,613 sq. ft.
$819,000Active6 beds 5 baths4,613 sq. ft.12151 Brookstone Drive, Knoxville, TN 37934
MLS# 2973417Listed by: YOUNG MARKETING GROUP, REALTY EXECUTIVES - Open Sun, 6 to 8pmNew
 $1,150,000Active4 beds 4 baths3,592 sq. ft.
$1,150,000Active4 beds 4 baths3,592 sq. ft.327 Justice Valley St, Knoxville, TN 37934
MLS# 1311769Listed by: REALTY EXECUTIVES ASSOCIATES - New
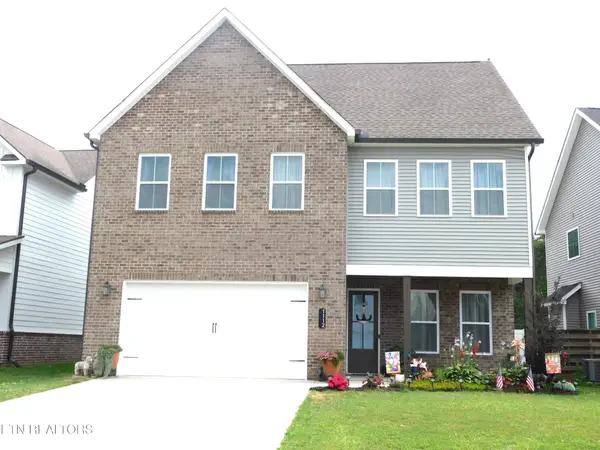 $500,000Active3 beds 3 baths2,356 sq. ft.
$500,000Active3 beds 3 baths2,356 sq. ft.1112 Belle Pond Ave, Knoxville, TN 37932
MLS# 2971078Listed by: HONORS REAL ESTATE SERVICES LLC - New
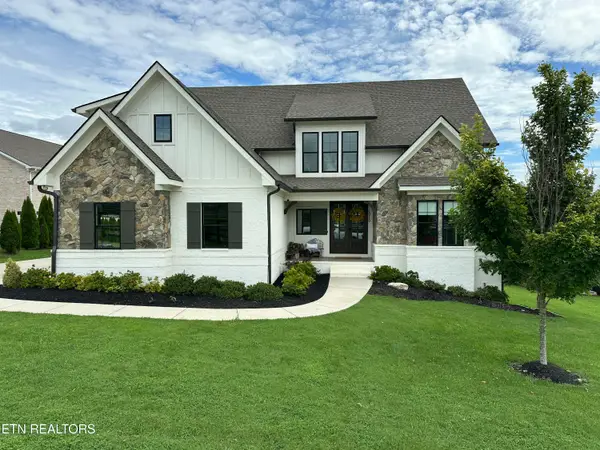 $1,595,000Active5 beds 4 baths3,566 sq. ft.
$1,595,000Active5 beds 4 baths3,566 sq. ft.1010 Mcfee Rd, Knoxville, TN 37934
MLS# 1311816Listed by: CENTURY 21 LEGACY - New
 $720,000Active5 beds 4 baths2,977 sq. ft.
$720,000Active5 beds 4 baths2,977 sq. ft.423 Ivey Farms Lane (lot 60), Farragut, TN 37934
MLS# 1311517Listed by: THE NEW HOME GROUP, LLC - New
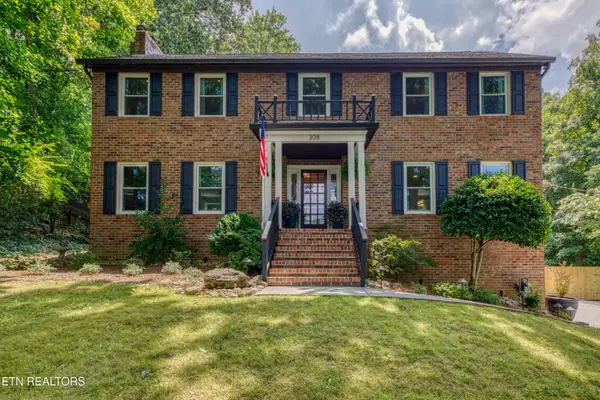 $724,900Active4 beds 4 baths3,188 sq. ft.
$724,900Active4 beds 4 baths3,188 sq. ft.308 Timberhill Court, Knoxville, TN 37934
MLS# 2971608Listed by: WALLACE - New
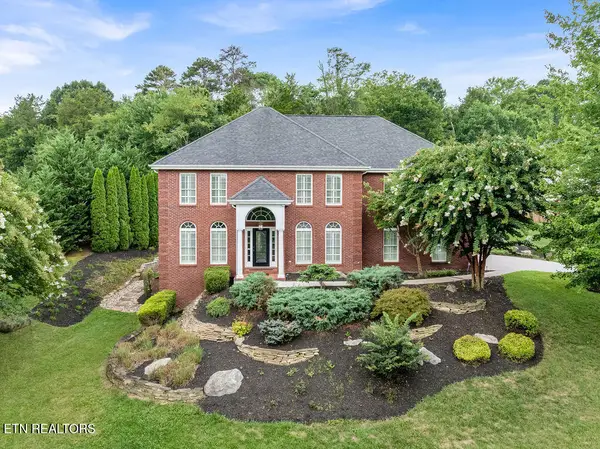 $900,000Active5 beds 5 baths4,248 sq. ft.
$900,000Active5 beds 5 baths4,248 sq. ft.525 Brochardt Blvd, Knoxville, TN 37934
MLS# 1311368Listed by: REALTY EXECUTIVES ASSOCIATES - New
 $925,000Active4 beds 3 baths2,821 sq. ft.
$925,000Active4 beds 3 baths2,821 sq. ft.11317 Fords Cove Lane, Knoxville, TN 37934
MLS# 1311341Listed by: REALTY EXECUTIVES ASSOCIATES - New
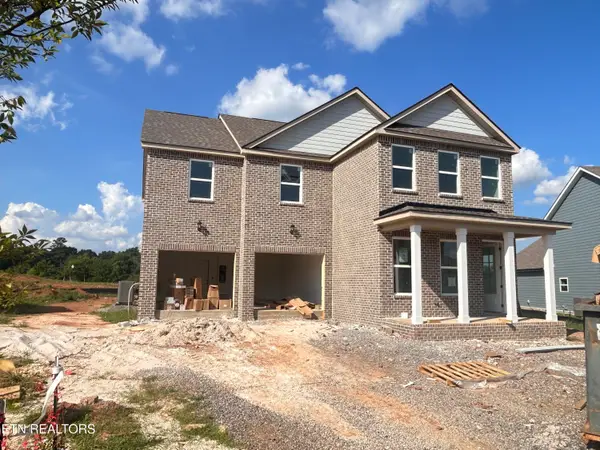 $799,900Active5 beds 4 baths3,456 sq. ft.
$799,900Active5 beds 4 baths3,456 sq. ft.402 Ivey Farms Lane (lot 136), Farragut, TN 37934
MLS# 1311281Listed by: THE NEW HOME GROUP, LLC

