327 Justice Valley St, Knoxville, TN 37934
Local realty services provided by:Better Homes and Gardens Real Estate Gwin Realty
327 Justice Valley St,Knoxville, TN 37934
$1,049,000
- 4 Beds
- 4 Baths
- 3,592 sq. ft.
- Single family
- Active
Listed by:annabeth shuler
Office:realty executives associates
MLS#:1311769
Source:TN_KAAR
Price summary
- Price:$1,049,000
- Price per sq. ft.:$292.04
- Monthly HOA dues:$116.67
About this home
READY-TO-FINISH BASEMENT IN BROOKMERE! This stunning 4 year old Saddlebrook home blends modern luxury with breathtaking mountain vistas. The main level features an expansive primary suite with an upgraded extra large walk in shower, and walk in closet with custom organization system. The chef's kitchen hosts plenty of cabinet place, a walk in pantry, and generous granite island - perfect for entertaining. Boasting floor to ceiling windows framing the mountains, the living room space has been upgraded with custom solid oak built-ins flanking a cozy gas log fireplace. The covered back deck includes shades for enjoying mountain view sunsets.
The upstairs retreat has ample space, with 3 oversized bedrooms (each with walk in closets,) 2 full bathrooms, and a large bonus living space. There is also finished attic space with LVP flooring for added elbow room, fully heated and cooled.
The ready-to-finish walkout basement has over 2,100 square feet of potential: it is partially drywalled, plumbed, and wired for electrical (plus 220 V wiring in the workshop.) There is a generator backup system installed in the basement electrical panel as well. It is currently utilized as a workshop, fitness area, storage, and billiards room and is ready to be finished to suit your needs. Walk out to a covered patio with raised gardens and a saltwater spa hot tub (conveys!) overlooking the fully fenced backyard and more mountain views.
Brookmere offers walking trails that connect to the Farragut greenway, community pool, and fully equipped playground. This top tier location is zoned for all Farragut schools and just minutes to I-40, Turkey Creek, Biddle Town Center, multiple parks, and more. Schedule your private tour today!
Contact an agent
Home facts
- Year built:2021
- Listing ID #:1311769
- Added:51 day(s) ago
- Updated:October 03, 2025 at 04:25 PM
Rooms and interior
- Bedrooms:4
- Total bathrooms:4
- Full bathrooms:3
- Half bathrooms:1
- Living area:3,592 sq. ft.
Heating and cooling
- Cooling:Central Cooling
- Heating:Central, Electric
Structure and exterior
- Year built:2021
- Building area:3,592 sq. ft.
- Lot area:0.28 Acres
Schools
- High school:Farragut
- Middle school:Farragut
- Elementary school:Farragut Primary
Utilities
- Sewer:Public Sewer
Finances and disclosures
- Price:$1,049,000
- Price per sq. ft.:$292.04
New listings near 327 Justice Valley St
- New
 $780,000Active4 beds 4 baths4,196 sq. ft.
$780,000Active4 beds 4 baths4,196 sq. ft.8337 Bluestone Lane, Knoxville, TN 37938
MLS# 1317464Listed by: REALTY EXECUTIVES ASSOCIATES - Open Sun, 6 to 8pmNew
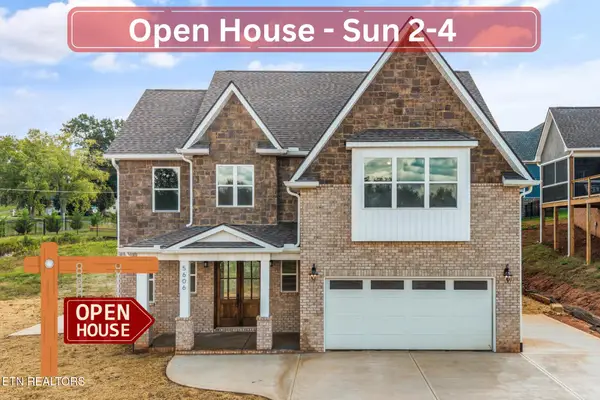 $699,000Active4 beds 4 baths2,500 sq. ft.
$699,000Active4 beds 4 baths2,500 sq. ft.5606 Bella Maison Lane, Knoxville, TN 37920
MLS# 1317441Listed by: THE KNOX FOX REAL ESTATE GROUP - Coming Soon
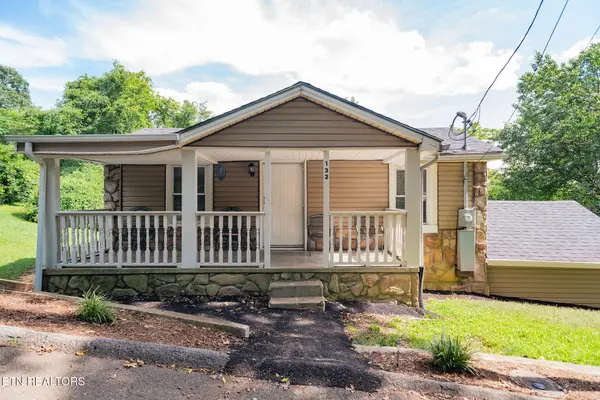 $230,000Coming Soon2 beds 2 baths
$230,000Coming Soon2 beds 2 baths132 Watauga Ave, Knoxville, TN 37917
MLS# 1317446Listed by: REED REAL ESTATE PROS - New
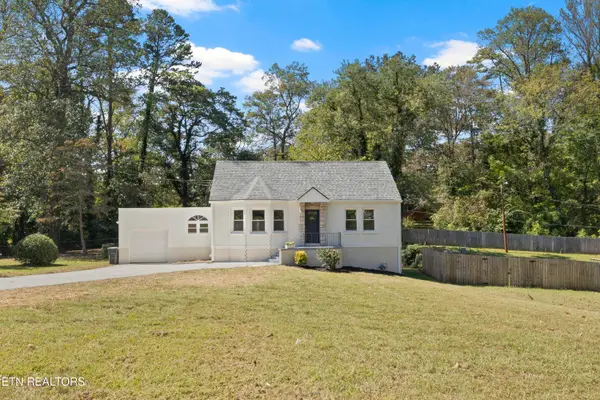 $299,900Active3 beds 1 baths1,473 sq. ft.
$299,900Active3 beds 1 baths1,473 sq. ft.309 N Chilhowee Drive, Knoxville, TN 37914
MLS# 1317450Listed by: REALTY EXECUTIVES ASSOCIATES - New
 $359,900Active3 beds 2 baths1,504 sq. ft.
$359,900Active3 beds 2 baths1,504 sq. ft.1541 Foolish Pleasure Lane, Knoxville, TN 37931
MLS# 1317452Listed by: REALTY EXECUTIVES ASSOCIATES - New
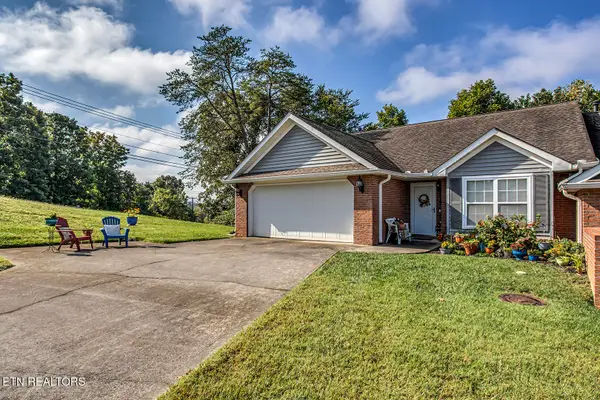 $369,900Active2 beds 2 baths1,500 sq. ft.
$369,900Active2 beds 2 baths1,500 sq. ft.8720 Carriage House Way, Knoxville, TN 37923
MLS# 1317454Listed by: KELLER WILLIAMS WEST KNOXVILLE - New
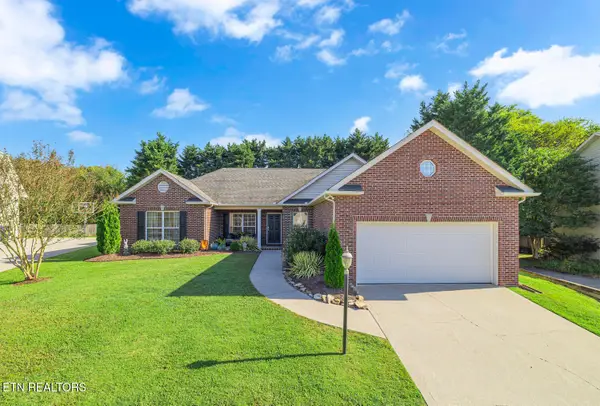 $550,000Active3 beds 2 baths2,067 sq. ft.
$550,000Active3 beds 2 baths2,067 sq. ft.712 Baldwin Station Lane, Knoxville, TN 37922
MLS# 1317434Listed by: REALTY EXECUTIVES ASSOCIATES - New
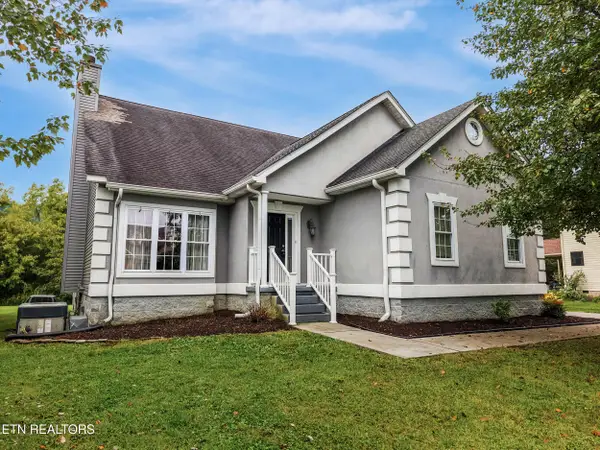 $415,000Active3 beds 3 baths2,067 sq. ft.
$415,000Active3 beds 3 baths2,067 sq. ft.10070 Highgate Circle #2, Knoxville, TN 37931
MLS# 1317435Listed by: REALTY EXECUTIVES ASSOCIATES - New
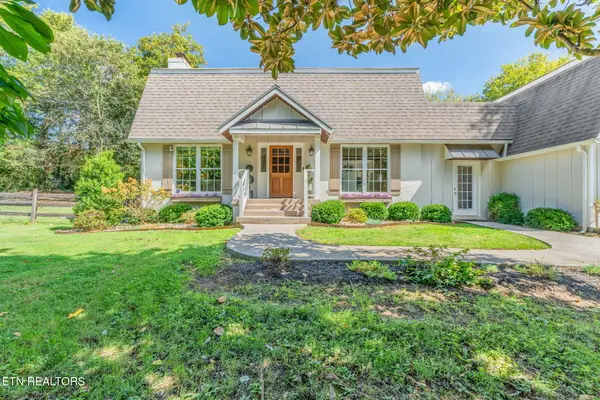 $1,495,000Active6 beds 5 baths3,971 sq. ft.
$1,495,000Active6 beds 5 baths3,971 sq. ft.1422 Mourfield Road Rd, Knoxville, TN 37922
MLS# 1317436Listed by: WHITETAIL PROPERTIES REAL ESTATE, LLC - New
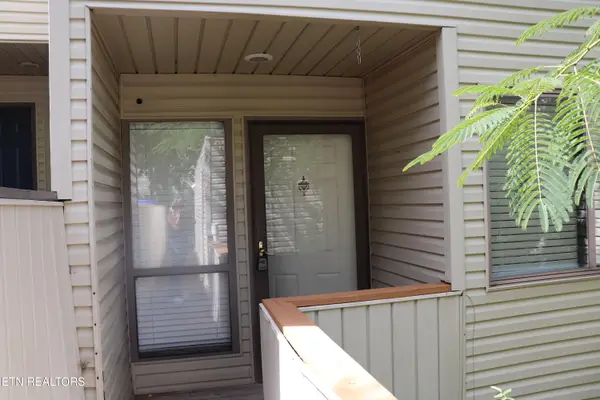 $250,000Active2 beds 2 baths1,336 sq. ft.
$250,000Active2 beds 2 baths1,336 sq. ft.703 Idlewood Lane, Knoxville, TN 37923
MLS# 1316771Listed by: GREATER IMPACT REALTY
