5210 Old Harding Rd, Franklin, TN 37064
Local realty services provided by:Better Homes and Gardens Real Estate Heritage Group
5210 Old Harding Rd,Franklin, TN 37064
$2,000,000
- 4 Beds
- 4 Baths
- 3,538 sq. ft.
- Single family
- Active
Listed by:allen huggins
Office:wh properties
MLS#:3037870
Source:NASHVILLE
Price summary
- Price:$2,000,000
- Price per sq. ft.:$565.29
About this home
Picture-perfect home on over 9 private acres - surrounded by the additional 85 acres of Lover's Leap off the South Harpeth River ~ Updates Galore! New paint/lighting/appliances/thermostats/alarm system/landscaping/elevation, updated fireplaces & much more! **See full list of updates below** ~ Huge new barn/workshop w/power/HVAC/Wifi ~ Wood floors \ Wood Shutters \ Crown Molding \ High Ceilings \ Extra Closets ~ Formal Dining w/wainscoting; Living w/built-in bookshelves + fireplace; Den w/fireplace; Eat-In Kitchen w/pantry, breakfast bar, butler's pantry, dining area; Office; Primary Suite on Main; Cozy Coffee Corner w/Amazing views; Screened Porch; Patio w/pergola + outdoor fireplace; Swimming Pool; Fenced Yard; 3 Car Garage w/storage ~ Peaceful rural living while under 10 min. to the Loveless, Natchez Trace Pkwy, & Timberland Park; 18 min. or less to Bowie & Wilkins Branch Parks, Westhaven Golf Club, everything in Fairview, Bellevue, & Franklin
Contact an agent
Home facts
- Year built:2008
- Listing ID #:3037870
- Added:1 day(s) ago
- Updated:November 01, 2025 at 04:49 PM
Rooms and interior
- Bedrooms:4
- Total bathrooms:4
- Full bathrooms:3
- Half bathrooms:1
- Living area:3,538 sq. ft.
Heating and cooling
- Cooling:Central Air, Electric
- Heating:Central
Structure and exterior
- Year built:2008
- Building area:3,538 sq. ft.
- Lot area:9.11 Acres
Schools
- High school:Fairview High School
- Middle school:Fairview Middle School
- Elementary school:Westwood Elementary School
Utilities
- Water:Public, Water Available
- Sewer:Septic Tank
Finances and disclosures
- Price:$2,000,000
- Price per sq. ft.:$565.29
- Tax amount:$4,241
New listings near 5210 Old Harding Rd
- New
 $788,000Active4 beds 3 baths2,646 sq. ft.
$788,000Active4 beds 3 baths2,646 sq. ft.1121 Brandon Dr, Franklin, TN 37064
MLS# 3035957Listed by: BENCHMARK REALTY, LLC - New
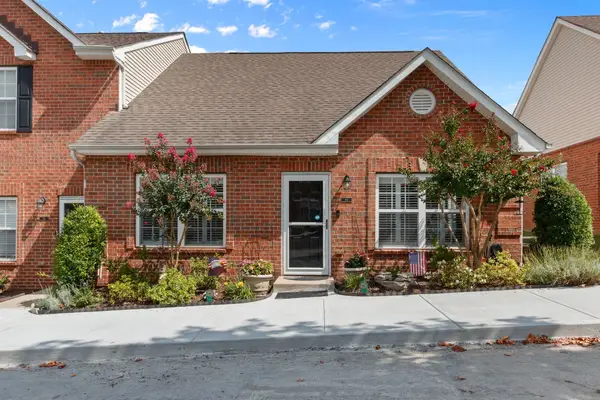 $369,900Active2 beds 2 baths1,120 sq. ft.
$369,900Active2 beds 2 baths1,120 sq. ft.1101 Downs Blvd #94, Franklin, TN 37064
MLS# 3037814Listed by: ACCELERATE REALTY GROUP - New
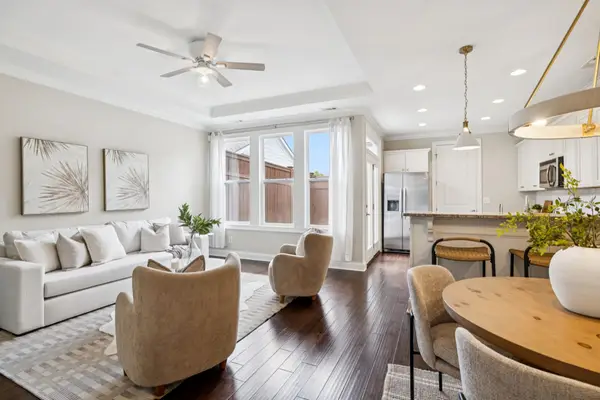 $775,000Active3 beds 4 baths2,003 sq. ft.
$775,000Active3 beds 4 baths2,003 sq. ft.5079 Donovan St, Franklin, TN 37064
MLS# 3037847Listed by: ONWARD REAL ESTATE - New
 $2,899,900Active10.25 Acres
$2,899,900Active10.25 Acres4021 Baileys Cove Ct, Franklin, TN 37064
MLS# 3037852Listed by: THE DESIGNATED AGENCY, INC. - New
 $695,000Active3 beds 3 baths1,975 sq. ft.
$695,000Active3 beds 3 baths1,975 sq. ft.426 Essex Park Cir, Franklin, TN 37069
MLS# 3037653Listed by: SYNERGY REALTY NETWORK, LLC - New
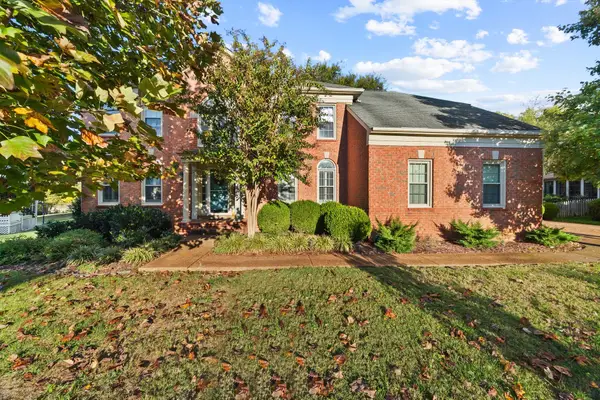 $949,900Active4 beds 3 baths3,238 sq. ft.
$949,900Active4 beds 3 baths3,238 sq. ft.230 Lancelot Ln, Franklin, TN 37064
MLS# 3035703Listed by: RE/MAX CHOICE PROPERTIES - New
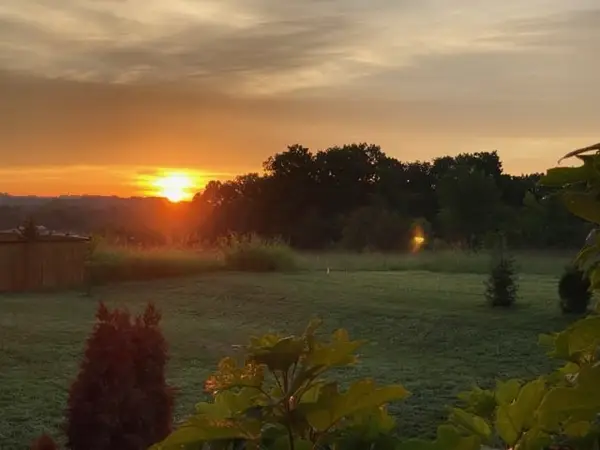 $1,125,000Active4 beds 4 baths3,304 sq. ft.
$1,125,000Active4 beds 4 baths3,304 sq. ft.454 River Bluff Dr, Franklin, TN 37064
MLS# 3035959Listed by: ONWARD REAL ESTATE - New
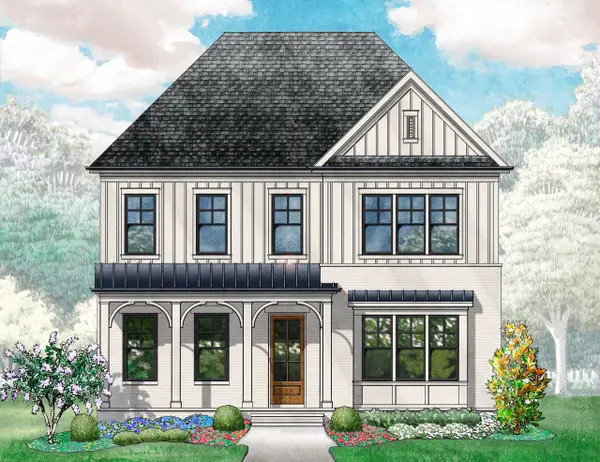 $1,545,000Active4 beds 5 baths3,663 sq. ft.
$1,545,000Active4 beds 5 baths3,663 sq. ft.4024 Forestside Drive, Franklin, TN 37064
MLS# 3037486Listed by: FORD HOMES REALTY - New
 $565,000Active3 beds 3 baths1,450 sq. ft.
$565,000Active3 beds 3 baths1,450 sq. ft.208 Turnbrook Ln, Franklin, TN 37064
MLS# 3007364Listed by: GRAY FOX REALTY
