1310 Marble Hill Rd, Friendsville, TN 37737
Local realty services provided by:Better Homes and Gardens Real Estate Jackson Realty
1310 Marble Hill Rd,Friendsville, TN 37737
$450,000
- 3 Beds
- 2 Baths
- 1,965 sq. ft.
- Single family
- Pending
Listed by: dena miller
Office: realty executives associates
MLS#:1309327
Source:TN_KAAR
Price summary
- Price:$450,000
- Price per sq. ft.:$229.01
About this home
Welcome Home to this MOVE-IN ready Blount County TN home. This **NO HOA** county home features a 3 bedroom 2 full bath - split bedroom floor plan, his and her walk-in closets, soaking tub, and separate shower. Home is equipped with a gas (propane) fireplace for those cool nights, kitchen island, abundant countertop space, and separate laundry room. Features also include trey ceilings, spacious open floor plan with the living/dining/kitchen areas creating an easy flow. Property has a sizeable fenced in backyard. **Seller is offering a $5,000 credit towards backyard landscaping with acceptable offer.** The owners have fully fenced the entire back and side yard since moving in PLUS added a culvert and gravel drive for side yard access. This addition makes it easy to bring that RV and keep it on your own place or have a get together with enough parking. The garage has high ceilings and with the right plans, extra storage could be added overhead. Enjoy living in the country when you walk outside and sit in the back yard - watching the cattle across the street BUT still being within minutes of area restaurants and entertainment. This Blount County home is still under 10 years old - built 2018. Numerous grocery options including Publix, Kroger, ALDI, and Food City plus a variety of restaurants are within minutes. Blount County also includes the Great Smoky Mountain National park, the Tennessee River, and an sprawling urban biking and walking path along the Greenbelt Trail system. Live within 10 to 30 minutes of various water sport or hiking options including Tellico Lake, Cherokee National Forrest, GSMNP, the Maryville/Alcoa Greenway, and the East lakeshore Trail in Greenback along Tellico Lake between HWY 321 and 411.
Contact an agent
Home facts
- Year built:2018
- Listing ID #:1309327
- Added:115 day(s) ago
- Updated:November 15, 2025 at 09:06 AM
Rooms and interior
- Bedrooms:3
- Total bathrooms:2
- Full bathrooms:2
- Living area:1,965 sq. ft.
Heating and cooling
- Cooling:Central Cooling
- Heating:Central, Electric, Heat Pump, Propane
Structure and exterior
- Year built:2018
- Building area:1,965 sq. ft.
- Lot area:0.86 Acres
Schools
- High school:William Blount
- Middle school:Union Grove
- Elementary school:Union Grove
Utilities
- Sewer:Septic Tank
Finances and disclosures
- Price:$450,000
- Price per sq. ft.:$229.01
New listings near 1310 Marble Hill Rd
- New
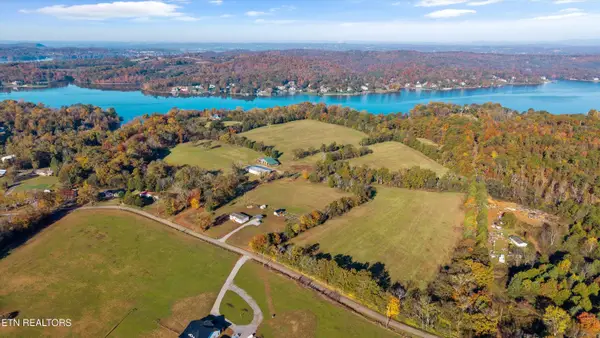 $1,775,000Active50.7 Acres
$1,775,000Active50.7 Acres727 Bales Hollow Rd, Friendsville, TN 37737
MLS# 1321170Listed by: HOME AND FARMS REALTY 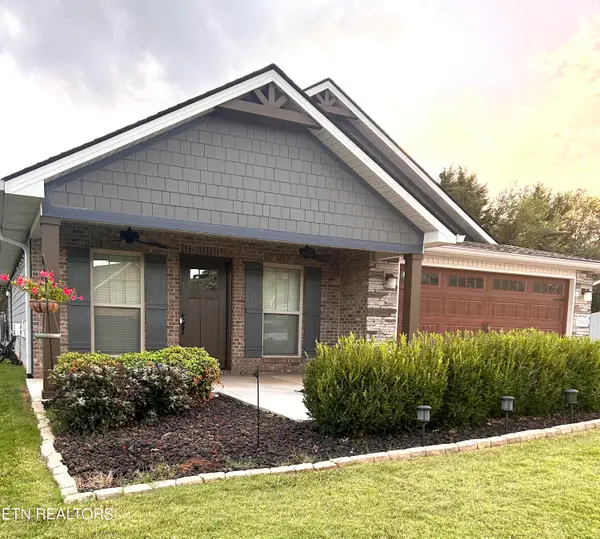 $459,000Pending3 beds 2 baths1,747 sq. ft.
$459,000Pending3 beds 2 baths1,747 sq. ft.1412 Sally View Drive, Friendsville, TN 37737
MLS# 1320737Listed by: KELLER WILLIAMS WEST KNOXVILLE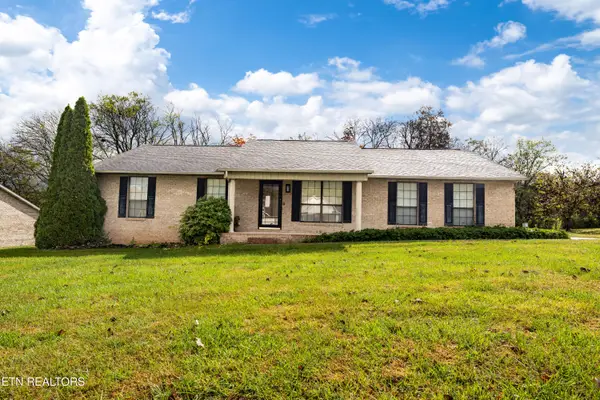 $339,900Pending3 beds 2 baths1,488 sq. ft.
$339,900Pending3 beds 2 baths1,488 sq. ft.1424 John Sparks Drive, Friendsville, TN 37737
MLS# 1320551Listed by: KELLER WILLIAMS $449,900Pending2 beds 4 baths2,070 sq. ft.
$449,900Pending2 beds 4 baths2,070 sq. ft.1012 Freda Lane, Friendsville, TN 37737
MLS# 1319936Listed by: BLEVINS GRP, REALTY EXECUTIVES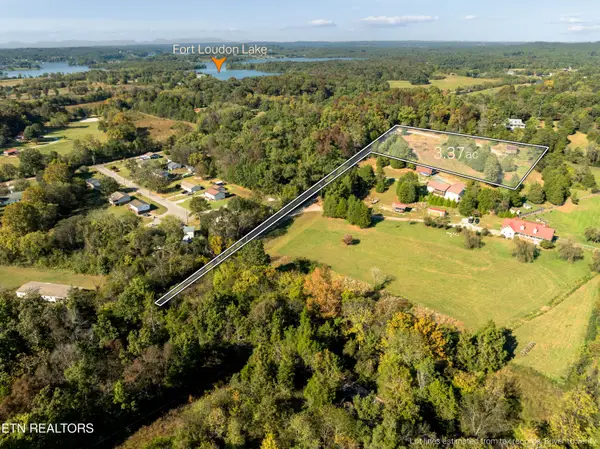 $225,000Active3.37 Acres
$225,000Active3.37 AcresW Vinegar Valley Rd, Friendsville, TN 37737
MLS# 1319449Listed by: HOMETOWN REALTY, LLC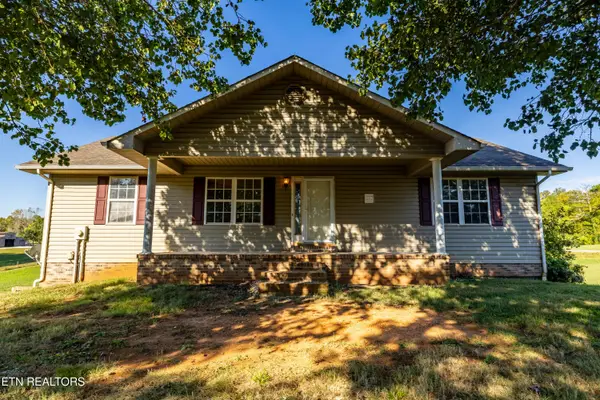 $325,000Active3 beds 3 baths2,100 sq. ft.
$325,000Active3 beds 3 baths2,100 sq. ft.1005 Endsley Lane, Friendsville, TN 37737
MLS# 1319164Listed by: REALTY EXECUTIVES ASSOCIATES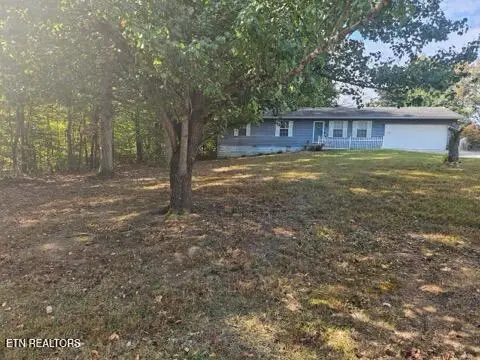 $289,000Pending3 beds 2 baths1,248 sq. ft.
$289,000Pending3 beds 2 baths1,248 sq. ft.367 Alnwick Drive, Friendsville, TN 37737
MLS# 1319156Listed by: REALTY EXECUTIVES ASSOCIATES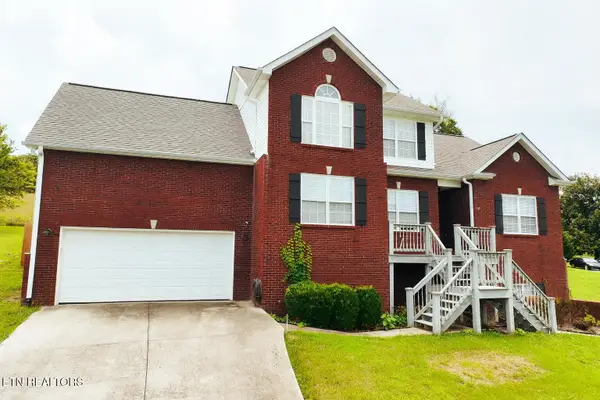 $559,000Active3 beds 4 baths3,698 sq. ft.
$559,000Active3 beds 4 baths3,698 sq. ft.1757 Derby Downs Drive, Friendsville, TN 37737
MLS# 1318259Listed by: COLDWELL BANKER NELSON REALTOR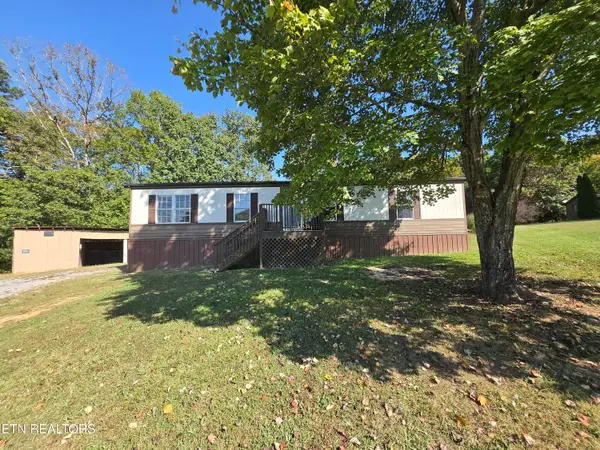 $169,900Pending3 beds 2 baths1,248 sq. ft.
$169,900Pending3 beds 2 baths1,248 sq. ft.2836 Chesney Rd, Friendsville, TN 37737
MLS# 1317863Listed by: REALTY EXECUTIVES ASSOCIATES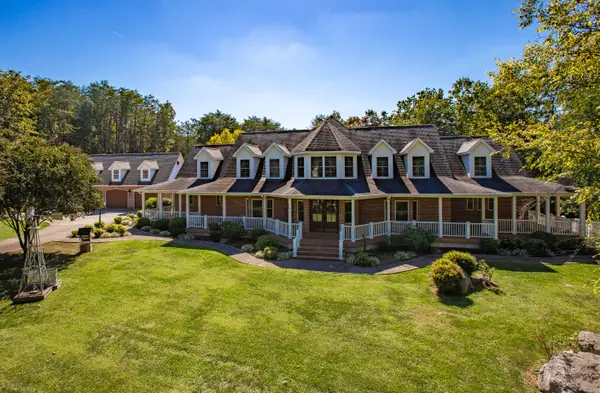 $1,300,000Active5 beds 5 baths4,954 sq. ft.
$1,300,000Active5 beds 5 baths4,954 sq. ft.514 Enigma Code Way, Friendsville, TN 37737
MLS# 1317798Listed by: ALLIANCE SOTHEBY'S INTERNATIONAL
