1451 John Sparks Drive, Friendsville, TN 37737
Local realty services provided by:Better Homes and Gardens Real Estate Gwin Realty
1451 John Sparks Drive,Friendsville, TN 37737
$525,000
- 3 Beds
- 2 Baths
- 1,900 sq. ft.
- Single family
- Active
Listed by: gina redmond
Office: united real estate solutions
MLS#:1322048
Source:TN_KAAR
Price summary
- Price:$525,000
- Price per sq. ft.:$276.32
About this home
Welcome to your dream home! This stunning new construction boasts 1900 square feet of luxurious living space plus a 2 car garage with epoxy flooring, all wrapped in beautiful brick. Located in Friendsville, this home offers a peaceful retreat from the hustle and bustle of the city. The 9-foot ceilings create an open and airy feel throughout the home, while the upgraded stainless steel appliances and quartz countertops in the kitchen and bathrooms add a touch of elegance. The LVP flooring is both stylish and durable, making it perfect for entertaining or daily living. The master bathroom is an oasis with its custom tile shower, while the custom trim work and crown molding provide a sophisticated touch. You'll love spending time on the covered private back porch, enjoying the professionally landscaped yard completing the package of this perfect home.
Contact an agent
Home facts
- Year built:2025
- Listing ID #:1322048
- Added:1 day(s) ago
- Updated:November 17, 2025 at 06:10 AM
Rooms and interior
- Bedrooms:3
- Total bathrooms:2
- Full bathrooms:2
- Living area:1,900 sq. ft.
Heating and cooling
- Cooling:Central Cooling
- Heating:Electric, Heat Pump
Structure and exterior
- Year built:2025
- Building area:1,900 sq. ft.
- Lot area:0.9 Acres
Utilities
- Sewer:Septic Tank
Finances and disclosures
- Price:$525,000
- Price per sq. ft.:$276.32
New listings near 1451 John Sparks Drive
- New
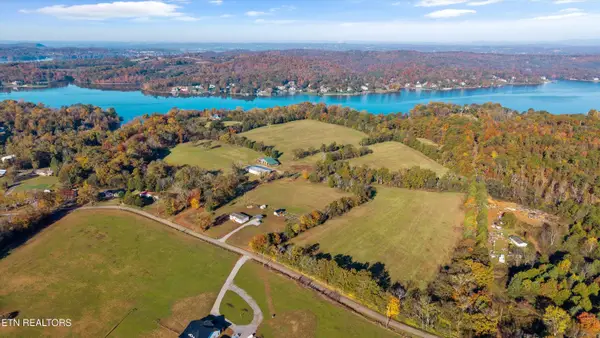 $1,775,000Active50.7 Acres
$1,775,000Active50.7 Acres727 Bales Hollow Rd, Friendsville, TN 37737
MLS# 1321170Listed by: HOME AND FARMS REALTY 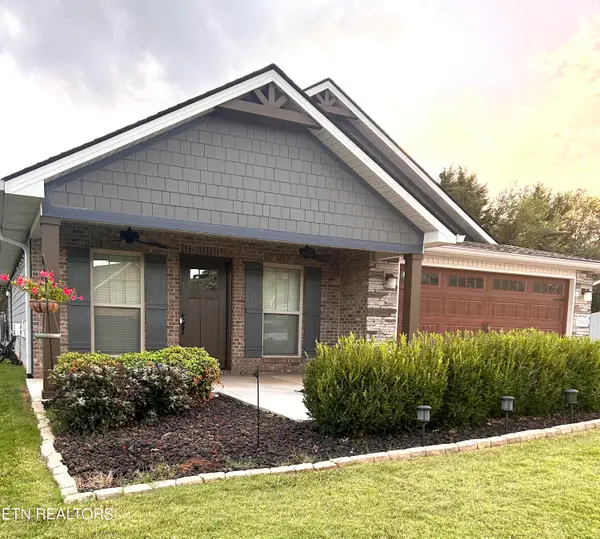 $459,000Pending3 beds 2 baths1,747 sq. ft.
$459,000Pending3 beds 2 baths1,747 sq. ft.1412 Sally View Drive, Friendsville, TN 37737
MLS# 1320737Listed by: KELLER WILLIAMS WEST KNOXVILLE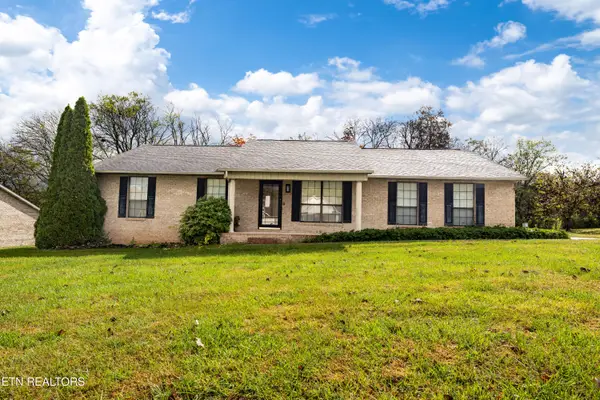 $339,900Pending3 beds 2 baths1,488 sq. ft.
$339,900Pending3 beds 2 baths1,488 sq. ft.1424 John Sparks Drive, Friendsville, TN 37737
MLS# 1320551Listed by: KELLER WILLIAMS $449,900Pending2 beds 4 baths2,070 sq. ft.
$449,900Pending2 beds 4 baths2,070 sq. ft.1012 Freda Lane, Friendsville, TN 37737
MLS# 1319936Listed by: BLEVINS GRP, REALTY EXECUTIVES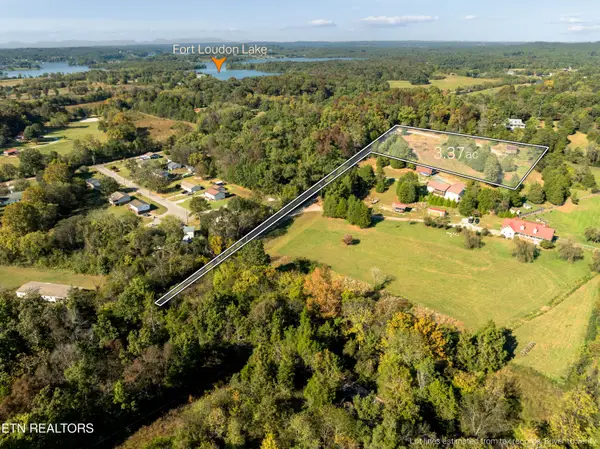 $225,000Active3.37 Acres
$225,000Active3.37 AcresW Vinegar Valley Rd, Friendsville, TN 37737
MLS# 1319449Listed by: HOMETOWN REALTY, LLC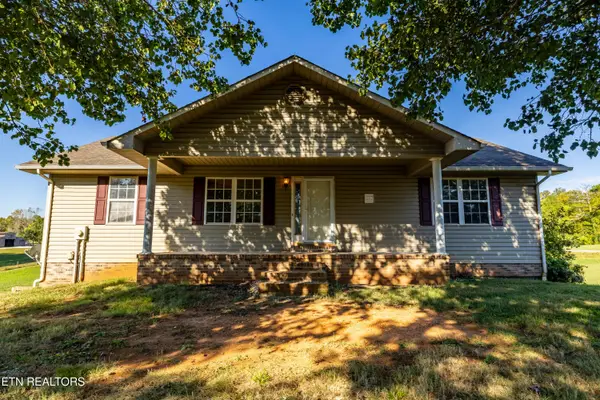 $325,000Active3 beds 3 baths2,100 sq. ft.
$325,000Active3 beds 3 baths2,100 sq. ft.1005 Endsley Lane, Friendsville, TN 37737
MLS# 1319164Listed by: REALTY EXECUTIVES ASSOCIATES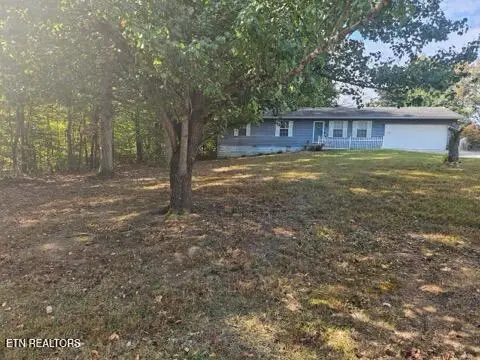 $289,000Pending3 beds 2 baths1,248 sq. ft.
$289,000Pending3 beds 2 baths1,248 sq. ft.367 Alnwick Drive, Friendsville, TN 37737
MLS# 1319156Listed by: REALTY EXECUTIVES ASSOCIATES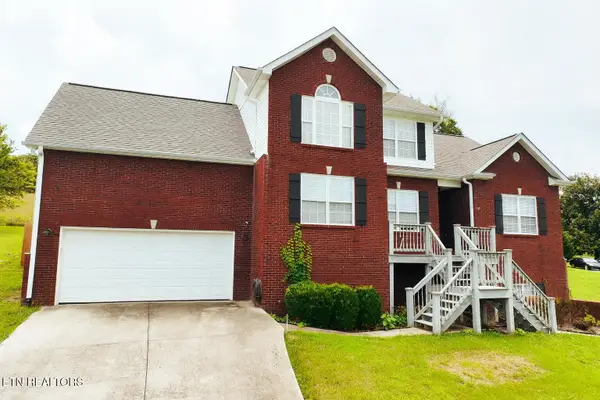 $559,000Active3 beds 4 baths3,698 sq. ft.
$559,000Active3 beds 4 baths3,698 sq. ft.1757 Derby Downs Drive, Friendsville, TN 37737
MLS# 1318259Listed by: COLDWELL BANKER NELSON REALTOR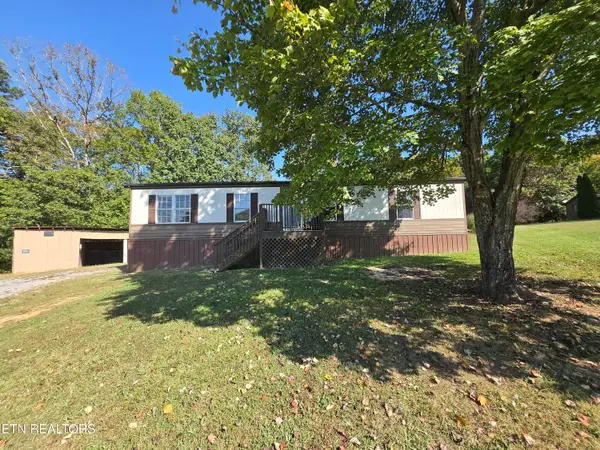 $169,900Pending3 beds 2 baths1,248 sq. ft.
$169,900Pending3 beds 2 baths1,248 sq. ft.2836 Chesney Rd, Friendsville, TN 37737
MLS# 1317863Listed by: REALTY EXECUTIVES ASSOCIATES
