146 Nelson Way, Friendsville, TN 37737
Local realty services provided by:Better Homes and Gardens Real Estate Jackson Realty
146 Nelson Way,Friendsville, TN 37737
$789,900
- 3 Beds
- 2 Baths
- 2,609 sq. ft.
- Single family
- Pending
Listed by:rachel cornett
Office:century 21 legacy
MLS#:1311917
Source:TN_KAAR
Price summary
- Price:$789,900
- Price per sq. ft.:$302.76
About this home
Beautifully crafted log cabin with metal roof on 11.54 level, non-restricted acres?just 10 minutes from downtown Maryville! Perfect for animal lovers, the property is divided into 4 fenced pastures and includes a 6-stall barn with water and electric, plus a chicken coop. You'll also find a 30x80 fenced raised-bed garden area and an abundance of mulberries, blueberries, wild berries, and persimmons right on your land. The inviting front and back porches offer stunning mountain views, while inside you'll enjoy an open floor plan with two wood-burning stoves/fireplaces and a loft overlooking the main living space. The main-level primary suite features a walk-in closet and a beautifully updated bath with clawfoot tub, separate shower, and double vessel sinks. The walk-out basement expands the living space with a large family room, two spacious bedrooms, and a renovated full bath. Additional updates include new LG appliances (2018), HVAC system (2018), hot water heater (2020), laundry room refresh, and professional cabin staining with Structures Stain (approx. 3 years ago). A detached 3-car garage provides excellent storage and workspace. With its peaceful setting, thoughtful upgrades, and room for animals, gardening, and outdoor living, this property offers the best of country life with close-to-town convenience.
Contact an agent
Home facts
- Year built:1997
- Listing ID #:1311917
- Added:47 day(s) ago
- Updated:August 30, 2025 at 07:44 AM
Rooms and interior
- Bedrooms:3
- Total bathrooms:2
- Full bathrooms:2
- Living area:2,609 sq. ft.
Heating and cooling
- Cooling:Central Cooling
- Heating:Central, Electric, Heat Pump, Propane
Structure and exterior
- Year built:1997
- Building area:2,609 sq. ft.
- Lot area:11.54 Acres
Schools
- High school:William Blount
- Middle school:Union Grove
- Elementary school:Union Grove
Utilities
- Sewer:Septic Tank
Finances and disclosures
- Price:$789,900
- Price per sq. ft.:$302.76
New listings near 146 Nelson Way
- New
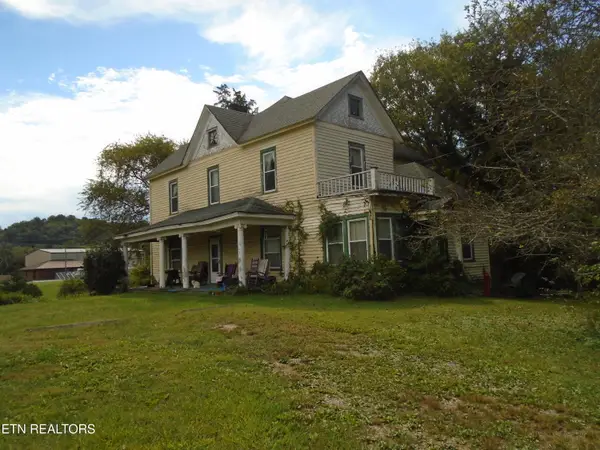 $594,000Active3 beds 2 baths2,954 sq. ft.
$594,000Active3 beds 2 baths2,954 sq. ft.212 Dunlap Hollow Rd, Friendsville, TN 37737
MLS# 1316831Listed by: REALTY EXECUTIVES ASSOCIATES 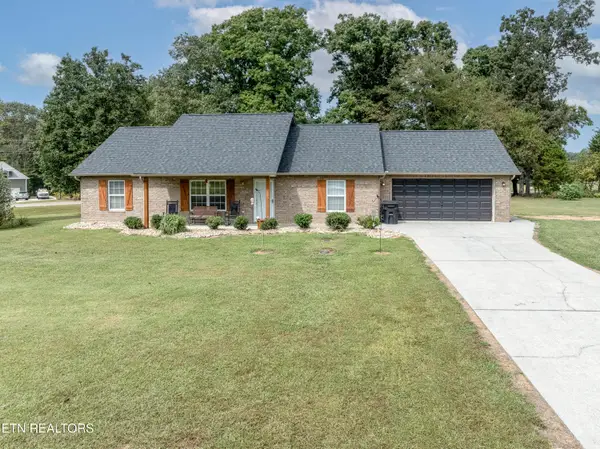 $399,900Pending3 beds 2 baths1,363 sq. ft.
$399,900Pending3 beds 2 baths1,363 sq. ft.805 Alley Drive, Friendsville, TN 37737
MLS# 1316790Listed by: BLEVINS GRP, REALTY EXECUTIVES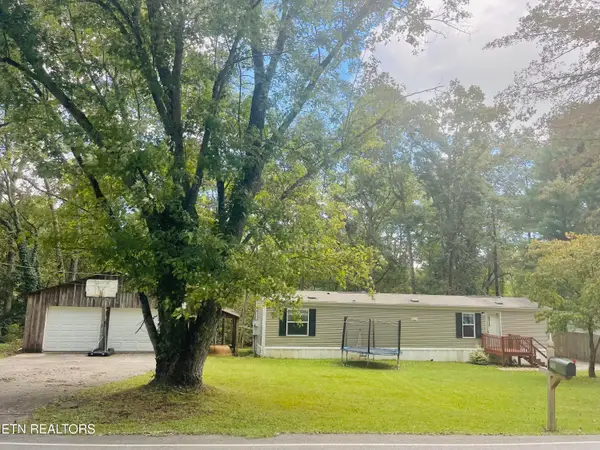 $168,900Pending2 beds 1 baths800 sq. ft.
$168,900Pending2 beds 1 baths800 sq. ft.132 Disco Loop Rd, Friendsville, TN 37737
MLS# 1316646Listed by: UNITED REAL ESTATE SOLUTIONS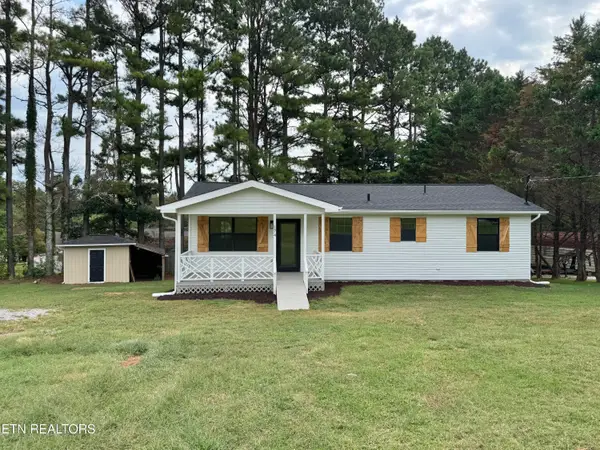 $319,900Active3 beds 1 baths1,056 sq. ft.
$319,900Active3 beds 1 baths1,056 sq. ft.174 Hamil Rd, Friendsville, TN 37737
MLS# 1315777Listed by: THE REAL ESTATE FIRM, INC.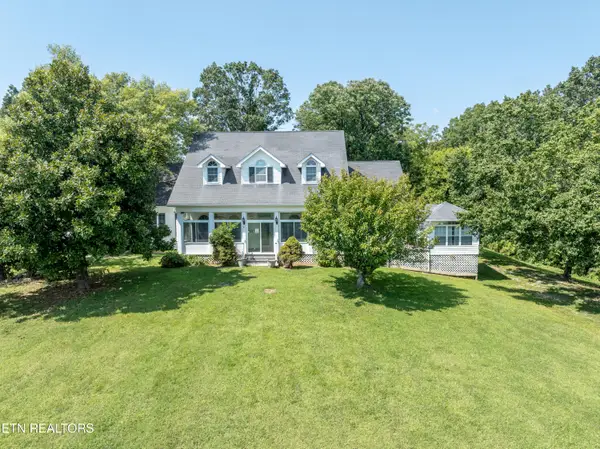 $599,900Active3 beds 3 baths3,539 sq. ft.
$599,900Active3 beds 3 baths3,539 sq. ft.1208 Ratledge Rd, Friendsville, TN 37737
MLS# 1315778Listed by: REALTY EXECUTIVES ASSOCIATES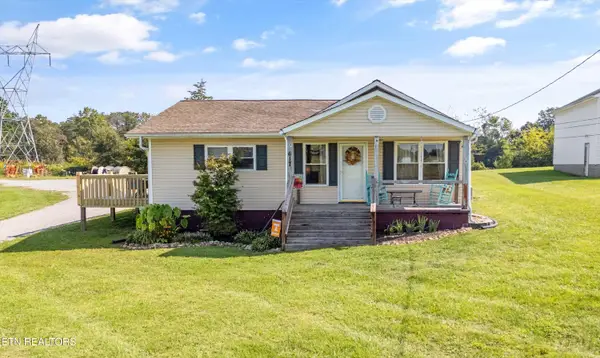 $355,000Active3 beds 2 baths1,420 sq. ft.
$355,000Active3 beds 2 baths1,420 sq. ft.617 County Farm Rd, Friendsville, TN 37737
MLS# 1315296Listed by: REALTY EXECUTIVES ASSOCIATES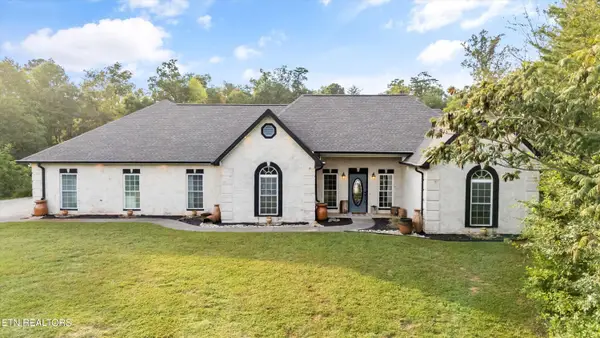 $1,275,000Active4 beds 3 baths2,812 sq. ft.
$1,275,000Active4 beds 3 baths2,812 sq. ft.219 Bletchley Park Drive, Friendsville, TN 37737
MLS# 1314974Listed by: HOME AND FARMS REALTY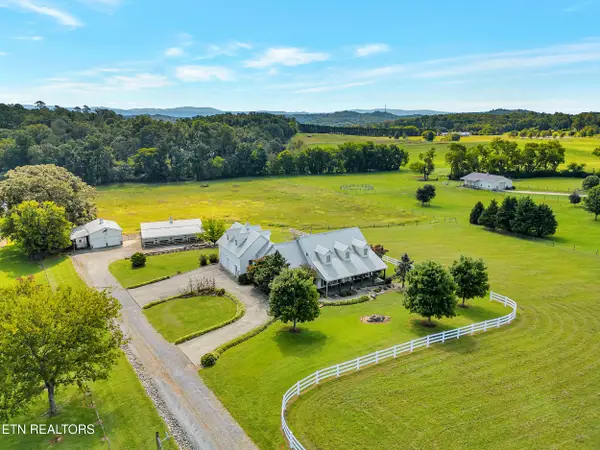 $1,299,000Pending3 beds 3 baths3,259 sq. ft.
$1,299,000Pending3 beds 3 baths3,259 sq. ft.909 Gregg Rd, Friendsville, TN 37737
MLS# 1314947Listed by: REALTY EXECUTIVES ASSOCIATES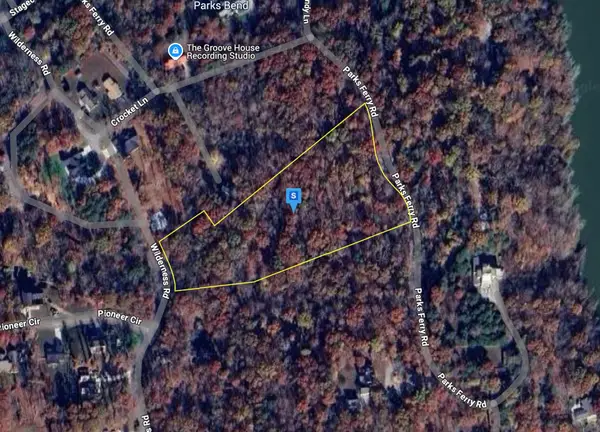 $269,999Active5.59 Acres
$269,999Active5.59 Acres1050 Wilderness Rd, Friendsville, TN 37737
MLS# 2991650Listed by: PLATLABS, LLC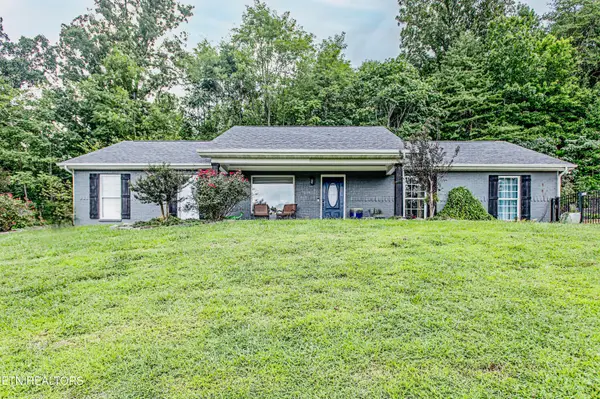 $450,000Pending3 beds 2 baths1,595 sq. ft.
$450,000Pending3 beds 2 baths1,595 sq. ft.525 E Main Ave, Friendsville, TN 37737
MLS# 1314747Listed by: WOODY CREEK REALTY, LLC
