3651 Hurtgen Circle, Friendsville, TN 37737
Local realty services provided by:Better Homes and Gardens Real Estate Gwin Realty
3651 Hurtgen Circle,Friendsville, TN 37737
$395,000
- 3 Beds
- 2 Baths
- 2,074 sq. ft.
- Single family
- Pending
Listed by:andy pifer
Office:honors real estate services llc.
MLS#:1300547
Source:TN_KAAR
Price summary
- Price:$395,000
- Price per sq. ft.:$190.41
About this home
PRICED TO SELL! Seller is motivated to sell and is open to creative financing. Hurry up and make your appointment and be the first to take advantage of this price drop and offer! This beautiful low maintenance home offers a desirable floor plan with the master suite and 2 other bedrooms on the main level. The bonus room is located upstairs and could be used as a 4th bedroom. Highlights include a spacious eat-in kitchen, a formal dining room, and a large family room with fire place. There is a spacious deck where you can relax after a long day at work. There is plenty of storage space throughout the house and a massive crawl space with 8+ high ceilings. The house boasts a brand new roof as of May 1, 2025. It also had a water proofing professionally installed in the crawl space by AFS Foundation company in April 2025. AFS has a lifetime transferrable warranty that will be passed on to the new owner. The yard has plenty of space for pets and has been wired for an underground fence for dogs. The location is convenient to shopping, restaurants, the lake, Smokey Mountains and more. Just a few minutes commute to downtown Maryville, Lenoir City, the airport, and even downtown Knoxville!
Contact an agent
Home facts
- Year built:2000
- Listing ID #:1300547
- Added:127 day(s) ago
- Updated:September 20, 2025 at 03:29 PM
Rooms and interior
- Bedrooms:3
- Total bathrooms:2
- Full bathrooms:2
- Living area:2,074 sq. ft.
Heating and cooling
- Cooling:Central Cooling
- Heating:Central, Electric
Structure and exterior
- Year built:2000
- Building area:2,074 sq. ft.
- Lot area:0.56 Acres
Schools
- High school:William Blount
- Middle school:Union Grove
- Elementary school:Union Grove
Utilities
- Sewer:Septic Tank
Finances and disclosures
- Price:$395,000
- Price per sq. ft.:$190.41
New listings near 3651 Hurtgen Circle
- New
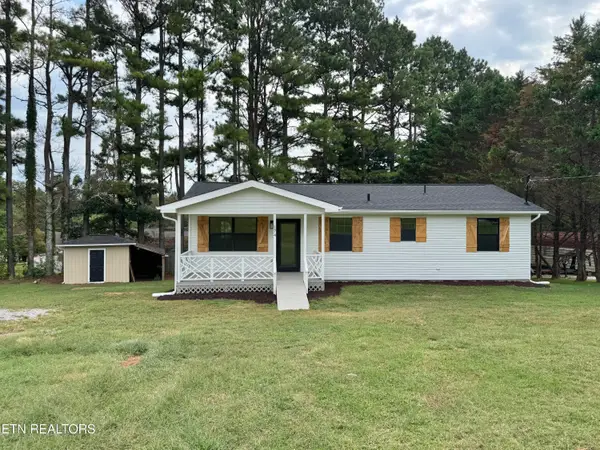 $319,900Active3 beds 1 baths1,056 sq. ft.
$319,900Active3 beds 1 baths1,056 sq. ft.174 Hamil Rd, Friendsville, TN 37737
MLS# 1315777Listed by: THE REAL ESTATE FIRM, INC. - New
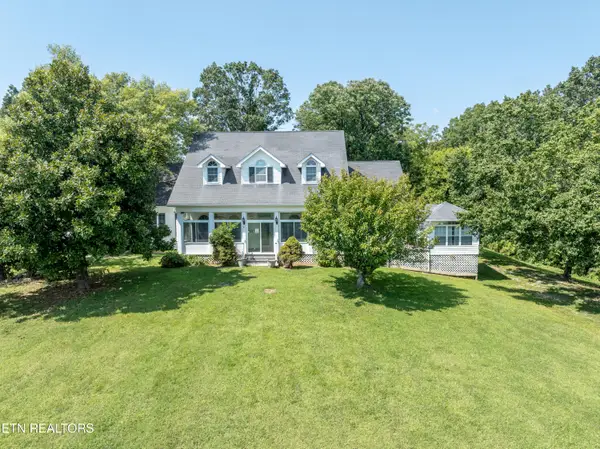 $599,900Active3 beds 3 baths3,539 sq. ft.
$599,900Active3 beds 3 baths3,539 sq. ft.1208 Ratledge Rd, Friendsville, TN 37737
MLS# 1315778Listed by: REALTY EXECUTIVES ASSOCIATES 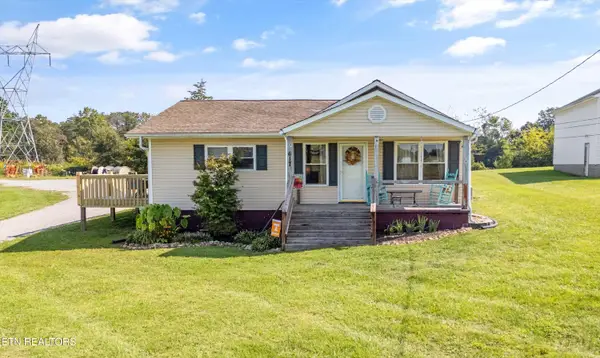 $355,000Active3 beds 2 baths1,420 sq. ft.
$355,000Active3 beds 2 baths1,420 sq. ft.617 County Farm Rd, Friendsville, TN 37737
MLS# 1315296Listed by: REALTY EXECUTIVES ASSOCIATES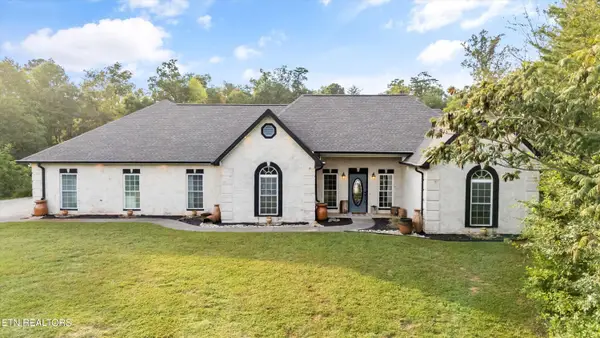 $1,325,000Active4 beds 3 baths2,812 sq. ft.
$1,325,000Active4 beds 3 baths2,812 sq. ft.219 Bletchley Park Drive, Friendsville, TN 37737
MLS# 1314974Listed by: HOME AND FARMS REALTY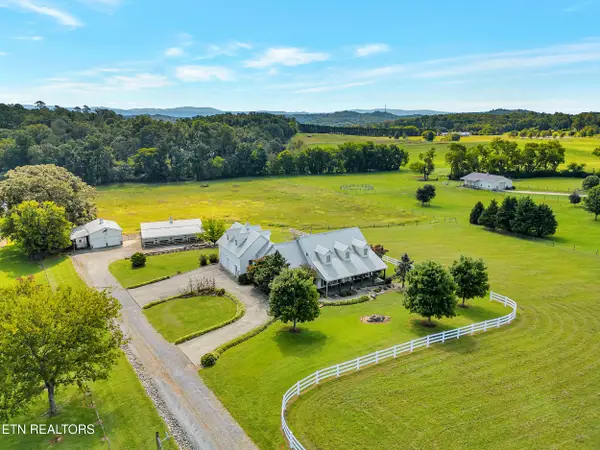 $1,299,000Active3 beds 3 baths3,259 sq. ft.
$1,299,000Active3 beds 3 baths3,259 sq. ft.909 Gregg Rd, Friendsville, TN 37737
MLS# 1314947Listed by: REALTY EXECUTIVES ASSOCIATES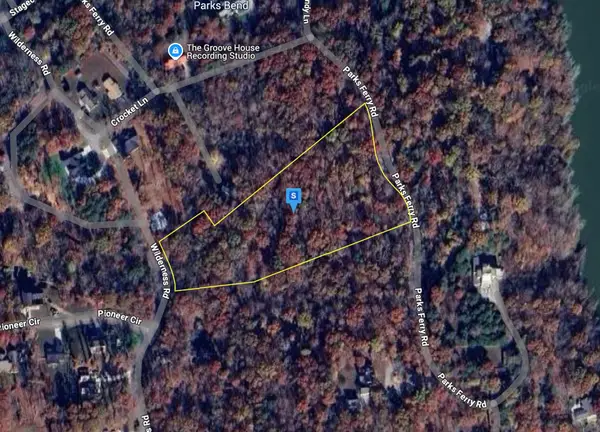 $269,999Active5.59 Acres
$269,999Active5.59 Acres1050 Wilderness Rd, Friendsville, TN 37737
MLS# 2991650Listed by: PLATLABS, LLC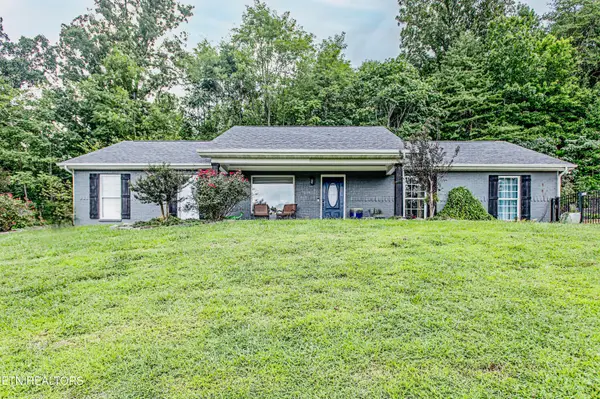 $450,000Pending3 beds 2 baths1,595 sq. ft.
$450,000Pending3 beds 2 baths1,595 sq. ft.525 E Main Ave, Friendsville, TN 37737
MLS# 1314747Listed by: WOODY CREEK REALTY, LLC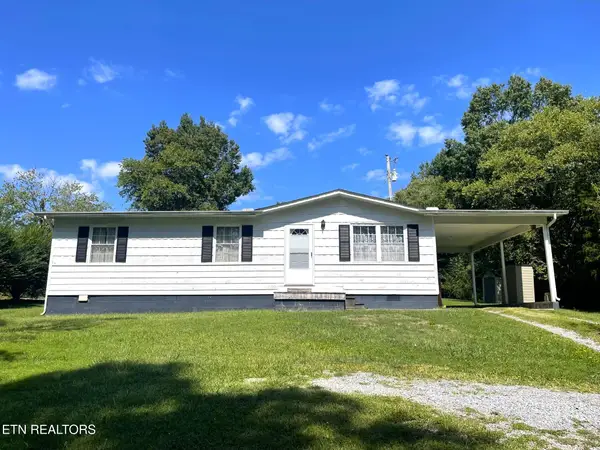 $175,000Pending3 beds 1 baths1,248 sq. ft.
$175,000Pending3 beds 1 baths1,248 sq. ft.635 W Vinegar Valley Rd, Friendsville, TN 37737
MLS# 1314691Listed by: REALTY EXECUTIVES ASSOCIATES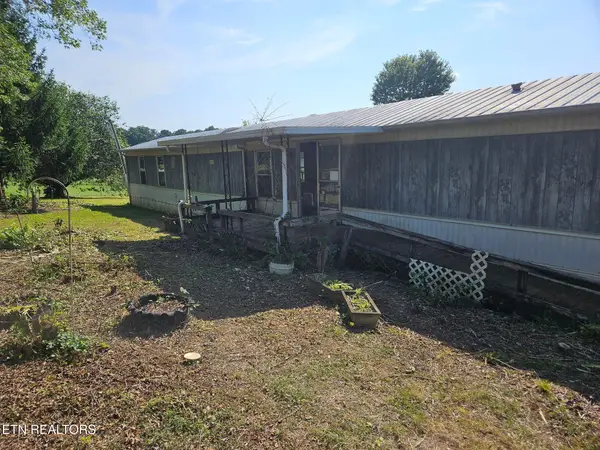 $179,900Active3 beds 2 baths1,216 sq. ft.
$179,900Active3 beds 2 baths1,216 sq. ft.871 N Old Grey Ridge Rd, Friendsville, TN 37737
MLS# 1314296Listed by: BLACKWELL REALTY & AUCTION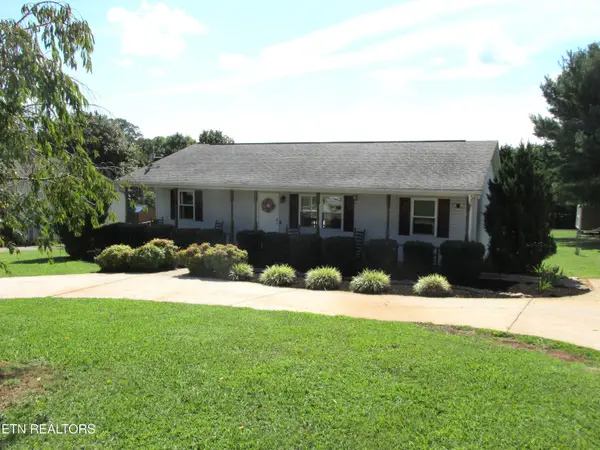 $314,900Pending3 beds 2 baths1,144 sq. ft.
$314,900Pending3 beds 2 baths1,144 sq. ft.3879 Big Springs Ridge Rd, Friendsville, TN 37737
MLS# 1313491Listed by: COLDWELL BANKER NELSON REALTOR
