3756 Freels Rd, Friendsville, TN 37737
Local realty services provided by:Better Homes and Gardens Real Estate Jackson Realty
3756 Freels Rd,Friendsville, TN 37737
$865,000
- 3 Beds
- 4 Baths
- 3,337 sq. ft.
- Single family
- Pending
Listed by: mike howell
Office: realty executives associates
MLS#:1309376
Source:TN_KAAR
Price summary
- Price:$865,000
- Price per sq. ft.:$259.21
About this home
Discover rustic charm and endless potential with this custom-built log home by Jim Bivens Log Homes, nestled on nearly 5 acres in a peaceful country setting. Featuring hand-hewn logs, a soaring vaulted ceiling, a 2-story gas fireplace, and an open-concept kitchen with granite counters and stainless appliances, this home is full of character and space.
The main level offers two large bedroom suites, laundry, and a 2-car garage. Upstairs includes two more bedrooms with private baths and a versatile loft area. Outside, enjoy the wraparound porch and beautiful views.
A 2,100 sq ft detached garage/workshop includes three 28x50 bays (13' high) plus a 1,600 sq ft framed guest space ready to be finished—ideal for extended family or rental income. A $10K well is in place for backup water, and Comcast Fiber is available for remote work needs. Home is being sold as-is. With just a little TLC, this property could become your dream homestead or investment opportunity. Showings by appointment only.
Contact an agent
Home facts
- Year built:2003
- Listing ID #:1309376
- Added:115 day(s) ago
- Updated:November 15, 2025 at 09:06 AM
Rooms and interior
- Bedrooms:3
- Total bathrooms:4
- Full bathrooms:3
- Half bathrooms:1
- Living area:3,337 sq. ft.
Heating and cooling
- Cooling:Central Cooling
- Heating:Central, Electric, Propane
Structure and exterior
- Year built:2003
- Building area:3,337 sq. ft.
- Lot area:4.9 Acres
Schools
- High school:William Blount
- Middle school:Union Grove
- Elementary school:Union Grove
Utilities
- Sewer:Septic Tank
Finances and disclosures
- Price:$865,000
- Price per sq. ft.:$259.21
New listings near 3756 Freels Rd
- New
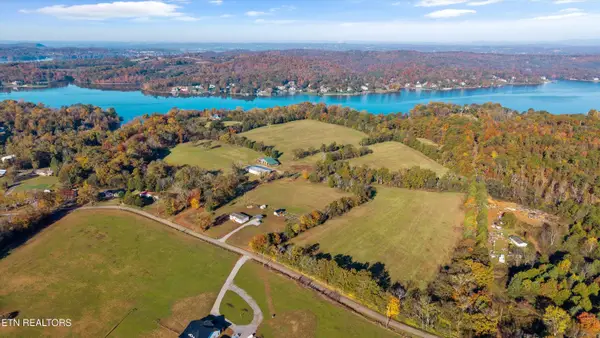 $1,775,000Active50.7 Acres
$1,775,000Active50.7 Acres727 Bales Hollow Rd, Friendsville, TN 37737
MLS# 1321170Listed by: HOME AND FARMS REALTY 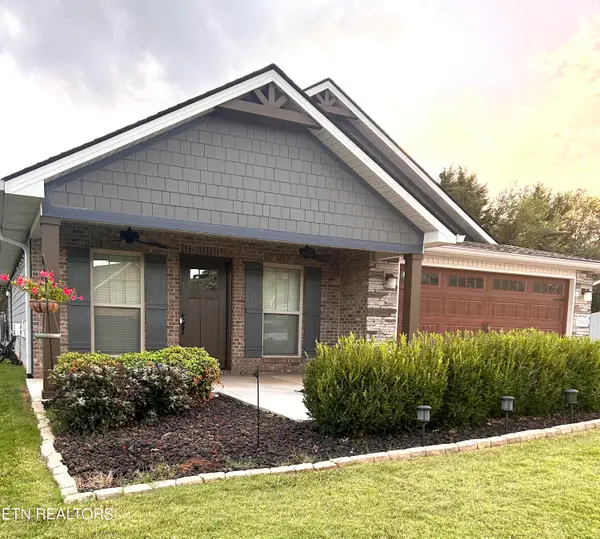 $459,000Pending3 beds 2 baths1,747 sq. ft.
$459,000Pending3 beds 2 baths1,747 sq. ft.1412 Sally View Drive, Friendsville, TN 37737
MLS# 1320737Listed by: KELLER WILLIAMS WEST KNOXVILLE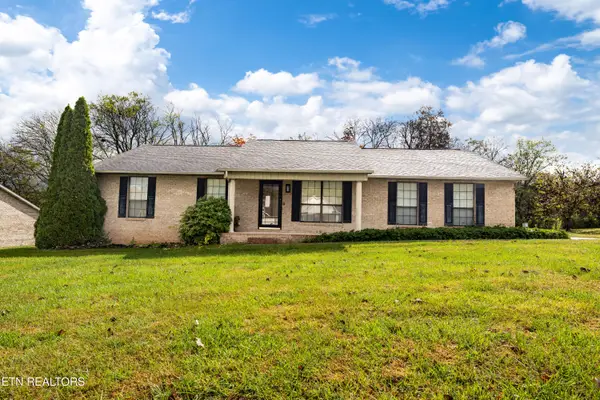 $339,900Pending3 beds 2 baths1,488 sq. ft.
$339,900Pending3 beds 2 baths1,488 sq. ft.1424 John Sparks Drive, Friendsville, TN 37737
MLS# 1320551Listed by: KELLER WILLIAMS $449,900Pending2 beds 4 baths2,070 sq. ft.
$449,900Pending2 beds 4 baths2,070 sq. ft.1012 Freda Lane, Friendsville, TN 37737
MLS# 1319936Listed by: BLEVINS GRP, REALTY EXECUTIVES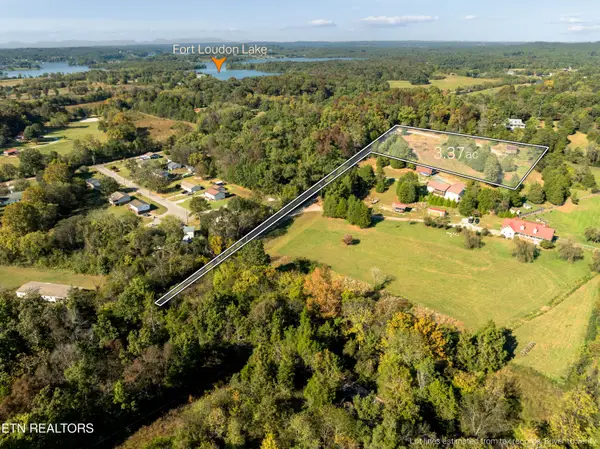 $225,000Active3.37 Acres
$225,000Active3.37 AcresW Vinegar Valley Rd, Friendsville, TN 37737
MLS# 1319449Listed by: HOMETOWN REALTY, LLC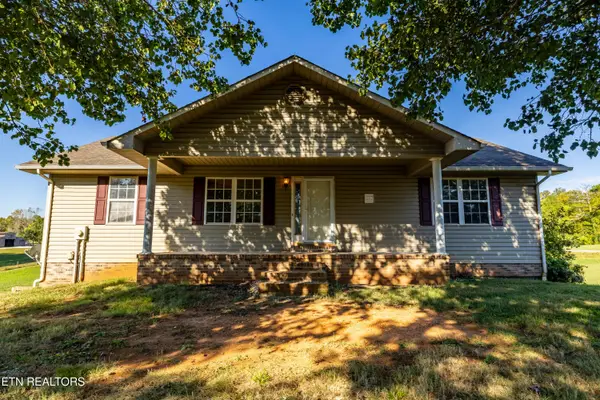 $325,000Active3 beds 3 baths2,100 sq. ft.
$325,000Active3 beds 3 baths2,100 sq. ft.1005 Endsley Lane, Friendsville, TN 37737
MLS# 1319164Listed by: REALTY EXECUTIVES ASSOCIATES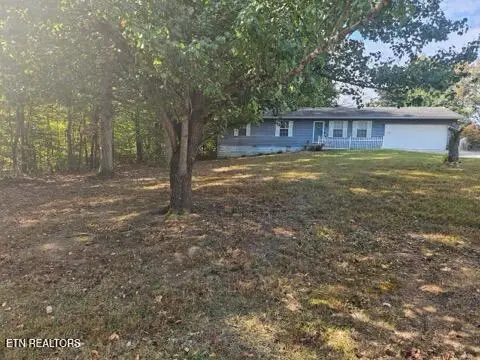 $289,000Pending3 beds 2 baths1,248 sq. ft.
$289,000Pending3 beds 2 baths1,248 sq. ft.367 Alnwick Drive, Friendsville, TN 37737
MLS# 1319156Listed by: REALTY EXECUTIVES ASSOCIATES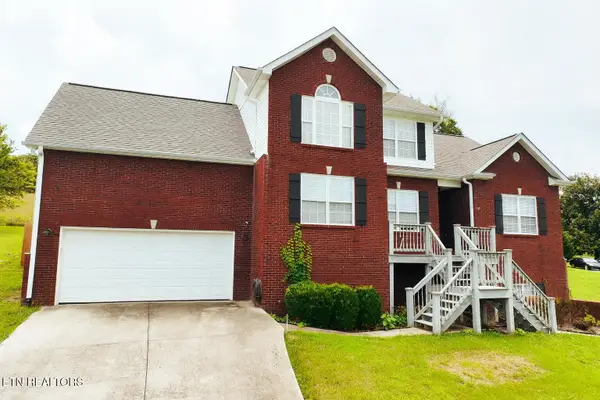 $559,000Active3 beds 4 baths3,698 sq. ft.
$559,000Active3 beds 4 baths3,698 sq. ft.1757 Derby Downs Drive, Friendsville, TN 37737
MLS# 1318259Listed by: COLDWELL BANKER NELSON REALTOR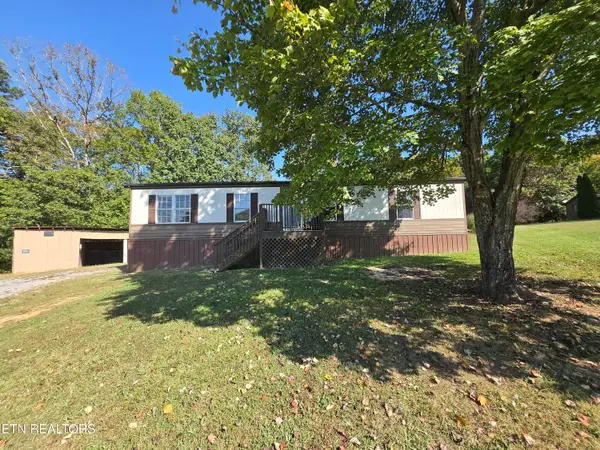 $169,900Pending3 beds 2 baths1,248 sq. ft.
$169,900Pending3 beds 2 baths1,248 sq. ft.2836 Chesney Rd, Friendsville, TN 37737
MLS# 1317863Listed by: REALTY EXECUTIVES ASSOCIATES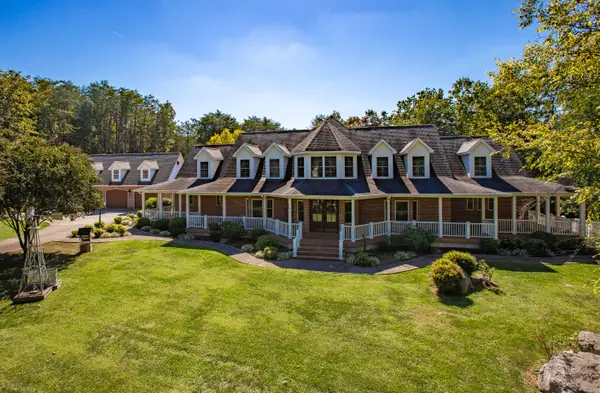 $1,300,000Active5 beds 5 baths4,954 sq. ft.
$1,300,000Active5 beds 5 baths4,954 sq. ft.514 Enigma Code Way, Friendsville, TN 37737
MLS# 1317798Listed by: ALLIANCE SOTHEBY'S INTERNATIONAL
