631 Abbey Way, Friendsville, TN 37737
Local realty services provided by:Better Homes and Gardens Real Estate Gwin Realty
631 Abbey Way,Friendsville, TN 37737
$645,000
- 3 Beds
- 2 Baths
- 1,916 sq. ft.
- Single family
- Pending
Listed by: jessica self
Office: realty executives associates
MLS#:1309705
Source:TN_KAAR
Price summary
- Price:$645,000
- Price per sq. ft.:$336.64
About this home
***Back On Market - Due to no fault of the Seller(s). Buyer's home failed to sell.*** East TN adventure awaits you in this much sought after Burns Acres, beautiful Friendsville basement ranch on 5.41 Acres. Bring your hiking boots, ATV's and trail cams to view the deer and turkeys that visit the property. Inside you will find a layout that is warm and inviting. Enjoy cooking in the completely renovated kitchen with leathered granite counter tops, relax in the spacious Living Room, or have a long soak in your updated Master Bath. Downstairs, the spacious family room offers a large separate space for working out or family gatherings. Relax and enjoy beautiful views on either the sprawling raised front porch or in the evening, watch fireflies from the screened in back porch. There are boundless opportunities at the pavilion in the open meadow located on the ridge behind the house. This horse-friendly property also has a barn that can be used for a workshop, pets, storage or your equine friends. Located near the barn is a small cabin that is equipped with an air conditioner and electricity. It was previously used for breeding dogs and could be transformed into a studio, playhouse or pet house. This home is conveniently located to Maryville, Lenoir City, and Knoxville. Come play, explore, relax, hunt, garden, and simply LIVE in a home that takes advantage of so much that Tennessee has to offer. Welcome Home.
Contact an agent
Home facts
- Year built:1997
- Listing ID #:1309705
- Added:112 day(s) ago
- Updated:November 15, 2025 at 09:06 AM
Rooms and interior
- Bedrooms:3
- Total bathrooms:2
- Full bathrooms:2
- Living area:1,916 sq. ft.
Heating and cooling
- Cooling:Central Cooling
- Heating:Central, Electric
Structure and exterior
- Year built:1997
- Building area:1,916 sq. ft.
- Lot area:5.41 Acres
Schools
- High school:William Blount
- Middle school:Union Grove
- Elementary school:Friendsville
Utilities
- Sewer:Septic Tank
Finances and disclosures
- Price:$645,000
- Price per sq. ft.:$336.64
New listings near 631 Abbey Way
- New
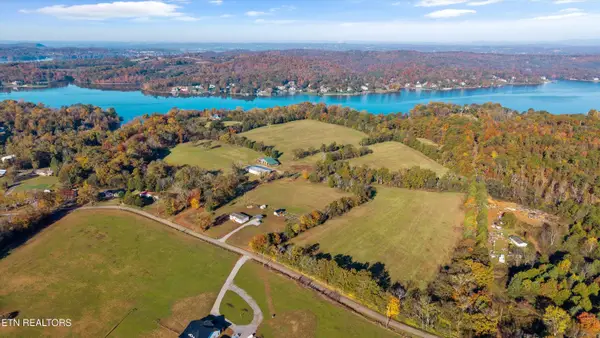 $1,775,000Active50.7 Acres
$1,775,000Active50.7 Acres727 Bales Hollow Rd, Friendsville, TN 37737
MLS# 1321170Listed by: HOME AND FARMS REALTY 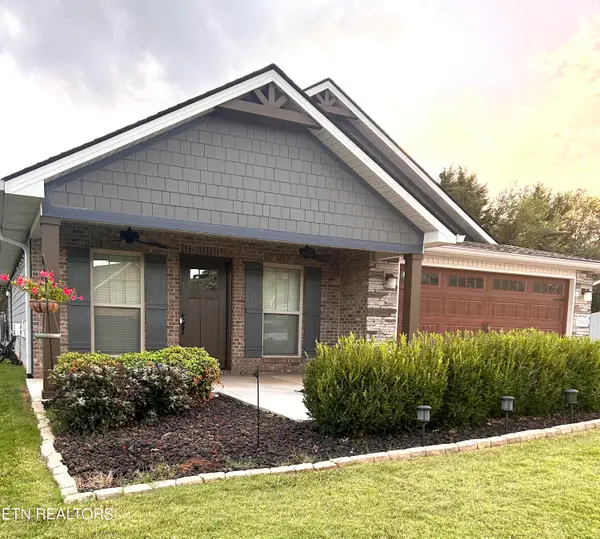 $459,000Pending3 beds 2 baths1,747 sq. ft.
$459,000Pending3 beds 2 baths1,747 sq. ft.1412 Sally View Drive, Friendsville, TN 37737
MLS# 1320737Listed by: KELLER WILLIAMS WEST KNOXVILLE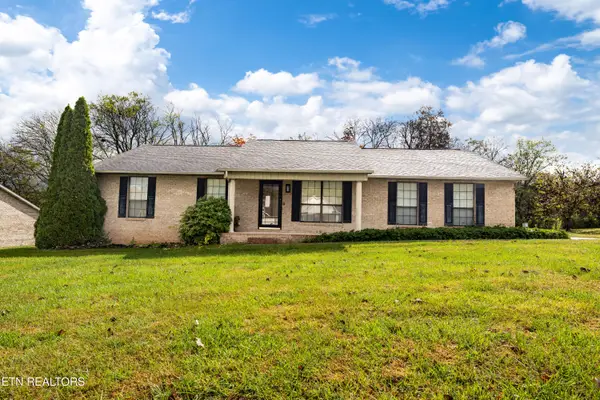 $339,900Pending3 beds 2 baths1,488 sq. ft.
$339,900Pending3 beds 2 baths1,488 sq. ft.1424 John Sparks Drive, Friendsville, TN 37737
MLS# 1320551Listed by: KELLER WILLIAMS $449,900Pending2 beds 4 baths2,070 sq. ft.
$449,900Pending2 beds 4 baths2,070 sq. ft.1012 Freda Lane, Friendsville, TN 37737
MLS# 1319936Listed by: BLEVINS GRP, REALTY EXECUTIVES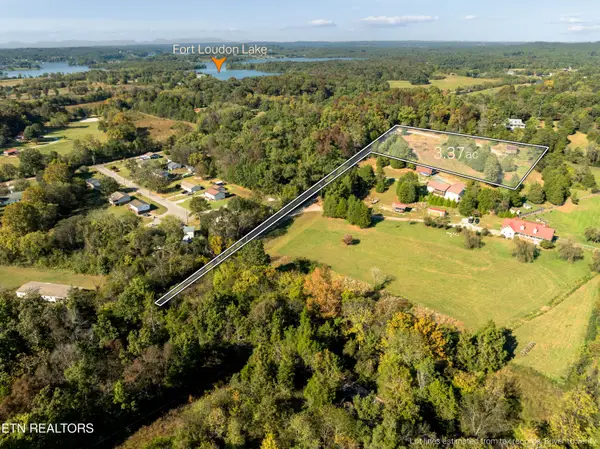 $225,000Active3.37 Acres
$225,000Active3.37 AcresW Vinegar Valley Rd, Friendsville, TN 37737
MLS# 1319449Listed by: HOMETOWN REALTY, LLC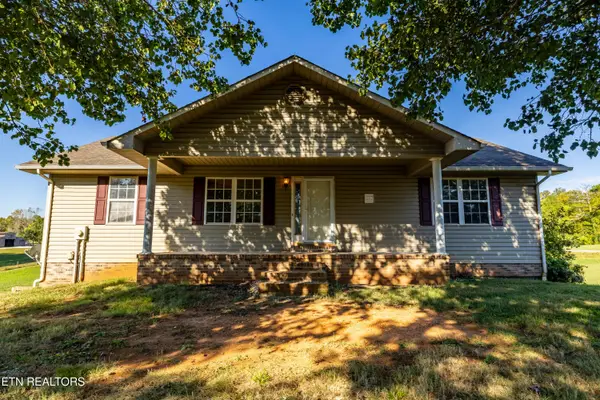 $325,000Active3 beds 3 baths2,100 sq. ft.
$325,000Active3 beds 3 baths2,100 sq. ft.1005 Endsley Lane, Friendsville, TN 37737
MLS# 1319164Listed by: REALTY EXECUTIVES ASSOCIATES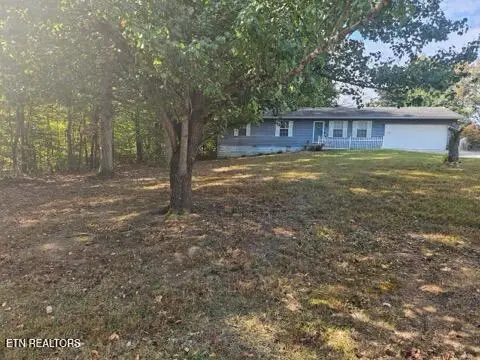 $289,000Pending3 beds 2 baths1,248 sq. ft.
$289,000Pending3 beds 2 baths1,248 sq. ft.367 Alnwick Drive, Friendsville, TN 37737
MLS# 1319156Listed by: REALTY EXECUTIVES ASSOCIATES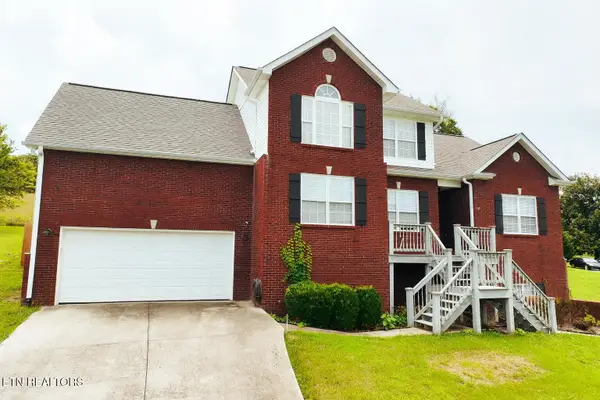 $559,000Active3 beds 4 baths3,698 sq. ft.
$559,000Active3 beds 4 baths3,698 sq. ft.1757 Derby Downs Drive, Friendsville, TN 37737
MLS# 1318259Listed by: COLDWELL BANKER NELSON REALTOR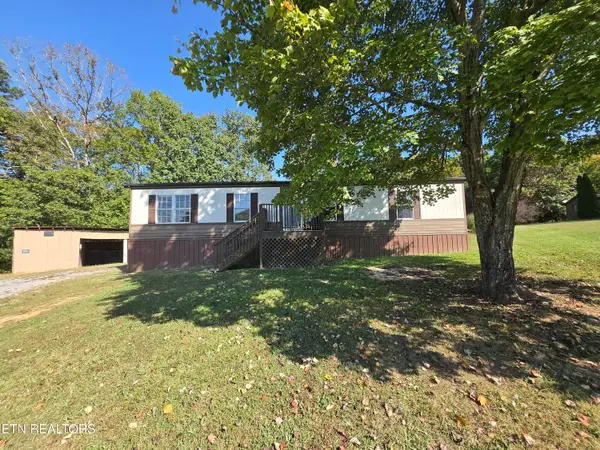 $169,900Pending3 beds 2 baths1,248 sq. ft.
$169,900Pending3 beds 2 baths1,248 sq. ft.2836 Chesney Rd, Friendsville, TN 37737
MLS# 1317863Listed by: REALTY EXECUTIVES ASSOCIATES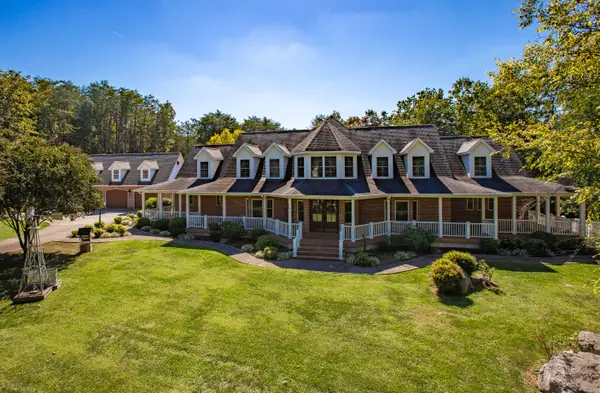 $1,300,000Active5 beds 5 baths4,954 sq. ft.
$1,300,000Active5 beds 5 baths4,954 sq. ft.514 Enigma Code Way, Friendsville, TN 37737
MLS# 1317798Listed by: ALLIANCE SOTHEBY'S INTERNATIONAL
