360 Spurlock Hollow Lane, Gainesboro, TN 38562
Local realty services provided by:Better Homes and Gardens Real Estate Gwin Realty
Listed by: al enochs
Office: first realty company
MLS#:241347
Source:TN_UCAR
Price summary
- Price:$1,200,000
- Price per sq. ft.:$984.41
About this home
Welcome to a truly one-of-a-kind, artisan-built timber frame home nestled on over 160 acres of pristine woodland, spread across two parcels. A hunter's paradise and a nature lover's dream. Crafted with exceptional attention to detail, this custom timber frame residence combines rustic charm with modern comfort. The well-appointed kitchen features stainless steel appliances, a new HVAC system ensures year-round comfort, and a Generac whole-home generator offers peace of mind in any weather. Outdoors, the property is equally impressive. A spacious post-and-beam wood/metal shop includes a kitchen area, full bathroom, and loft space — ideal for creative projects or additional guest accommodations. You'll also find a classic tobacco barn, a pony barn, and a stunning pavilion complete with an outdoor kitchen and shower — perfect for entertaining under the stars. Whether you're envisioning a private family retreat, a picturesque wedding venue, an Airbnb income property, or a serene
Contact an agent
Home facts
- Year built:2005
- Listing ID #:241347
- Added:566 day(s) ago
- Updated:February 10, 2026 at 02:48 PM
Rooms and interior
- Bedrooms:2
- Total bathrooms:1
- Full bathrooms:1
- Living area:1,219 sq. ft.
Heating and cooling
- Cooling:Central Air
- Heating:Central
Structure and exterior
- Roof:Metal
- Year built:2005
- Building area:1,219 sq. ft.
Utilities
- Water:Public
Finances and disclosures
- Price:$1,200,000
- Price per sq. ft.:$984.41
New listings near 360 Spurlock Hollow Lane
- New
 $40,000Active5 Acres
$40,000Active5 Acres320 Hilltop Ln, Gainesboro, TN 38562
MLS# 3119323Listed by: INNOVATE REAL ESTATE - New
 $419,929Active3 beds 3 baths2,009 sq. ft.
$419,929Active3 beds 3 baths2,009 sq. ft.248 Bm Johnson Ln, Gainesboro, TN 38562
MLS# 3134632Listed by: SKENDER-NEWTON REALTY - New
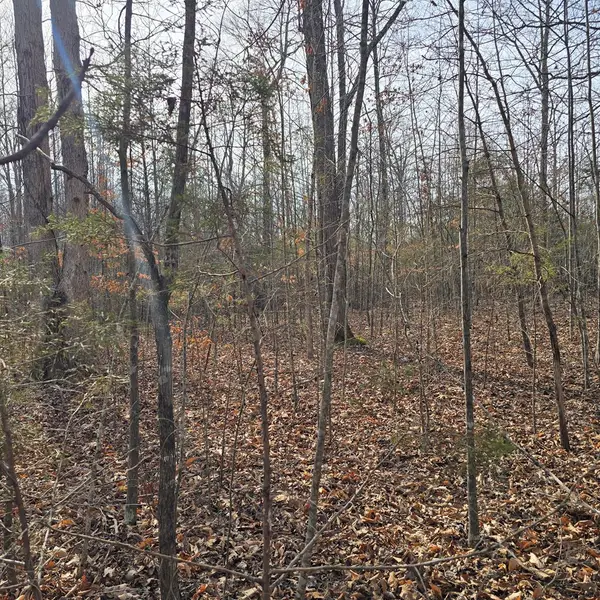 $21,700Active1.07 Acres
$21,700Active1.07 AcresLot 3 York Hwy., Hilham, TN 38568
MLS# 242274Listed by: THE PROPERTY COMPANY - New
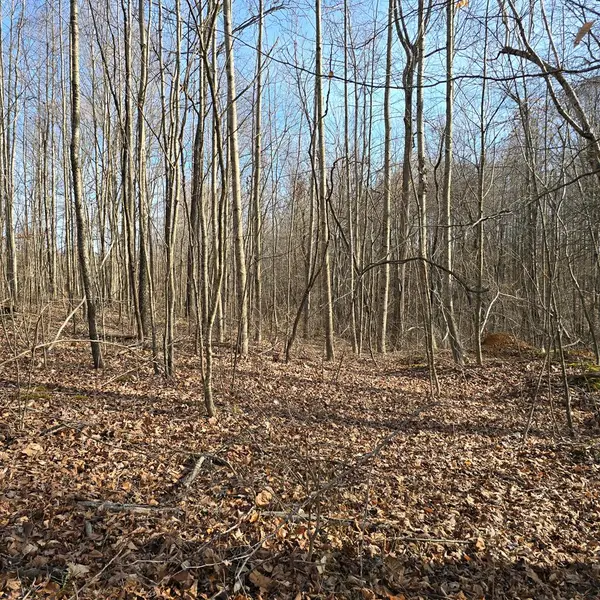 $21,700Active1.07 Acres
$21,700Active1.07 AcresLot 4 York Hwy., Hilham, TN 38568
MLS# 242275Listed by: THE PROPERTY COMPANY  $295,000Active3 beds 2 baths1,500 sq. ft.
$295,000Active3 beds 2 baths1,500 sq. ft.123 Butler Lane, GAINESBORO, TN 38562
MLS# 242139Listed by: THE REAL ESTATE COLLECTIVE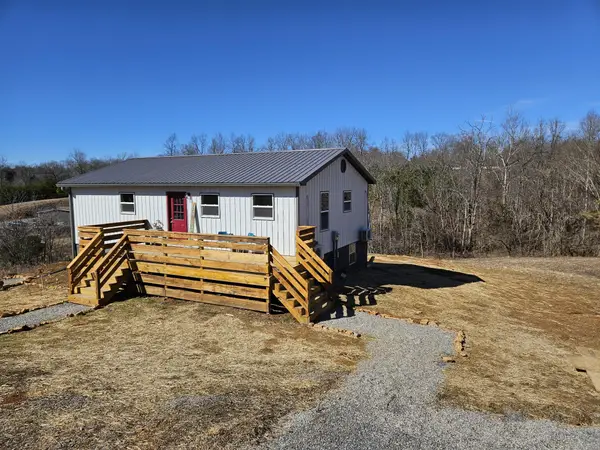 $281,500Active2 beds 3 baths960 sq. ft.
$281,500Active2 beds 3 baths960 sq. ft.3753 York Hwy, Gainesboro, TN 38562
MLS# 3128389Listed by: BEYCOME BROKERAGE REALTY, LLC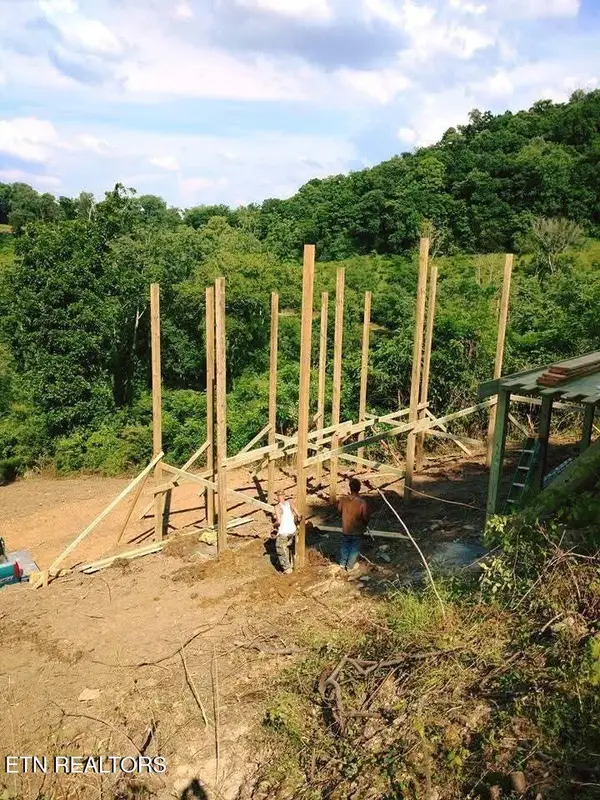 $29,900Active0.47 Acres
$29,900Active0.47 AcresLot 51 Cumberland Valley Drive, Gainesboro, TN 38562
MLS# 1328661Listed by: NO 1 QUALITY REALTY $29,900Active0.47 Acres
$29,900Active0.47 Acres0 Cumberland Valley Dr, Gainesboro, TN 38562
MLS# 3122836Listed by: NO 1 QUALITY REALTY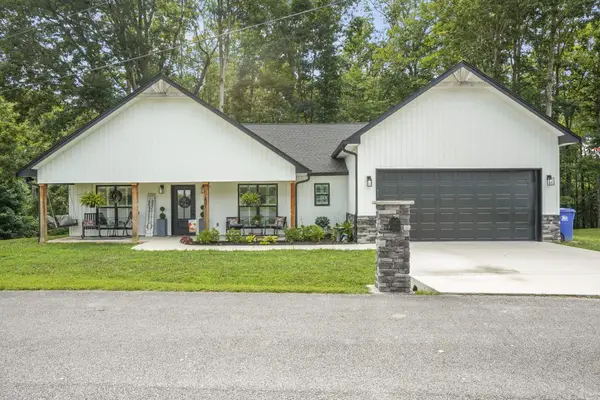 $399,000Active3 beds 2 baths1,925 sq. ft.
$399,000Active3 beds 2 baths1,925 sq. ft.107 Lee Court, Gainesboro, TN 38562
MLS# 3119213Listed by: BENCHMARK REALTY, LLC $229,000Active-- beds -- baths
$229,000Active-- beds -- baths276 Schelley Rd, Gainesboro, TN 38562
MLS# 3111981Listed by: NO 1 QUALITY REALTY

