390 Taylor Hollow Ln, Gainesboro, TN 38562
Local realty services provided by:Better Homes and Gardens Real Estate Heritage Group
390 Taylor Hollow Ln,Gainesboro, TN 38562
$925,000
- 4 Beds
- 4 Baths
- 2,018 sq. ft.
- Single family
- Active
Listed by: victor bullard
Office: the property company
MLS#:2767843
Source:NASHVILLE
Price summary
- Price:$925,000
- Price per sq. ft.:$458.37
About this home
Tennessee Dream Home with 96.4 Acres. Stunning 4 Bedroom, 2 Full Bath, 2 Half Bath Home Remodeled from the Foundation to the Ridge Cap. Interior features include Main Level Master Bedroom and Master Bath, Cozy Living Room with Gas Fireplace, 15X13 Dining Room, Chef’s Kitchen with Pantry, and Historical Barn Wood Accents. Hardwood and Tile Flooring, Granite Countertops, Stainless Appliances, Quality Features throughout. Wrap around covered porch (approx. 467 sqft) is perfect for relaxing and entertaining. Exterior features include: 32X23 3 Car Garage with Half Bath, 20X16 Workshop with Septic Tank and Covered Parking, Firepit Area, and fenced Fruit Tree Orchard with irrigation. 96.4 Acres of Prime Hunting Property completely under fence and gated, surrounded by large tracts of private land and the Army Corps of Engineers. 10 Acres of rolling pasture, 2.5 miles of ATV trails, numerous hunting blinds, pond, springs, and much more. Ask Listing Agent for list of additional information.
Contact an agent
Home facts
- Year built:1915
- Listing ID #:2767843
- Added:343 day(s) ago
- Updated:November 19, 2025 at 03:34 PM
Rooms and interior
- Bedrooms:4
- Total bathrooms:4
- Full bathrooms:2
- Half bathrooms:2
- Living area:2,018 sq. ft.
Heating and cooling
- Cooling:Ceiling Fan(s), Central Air
- Heating:Central, Electric
Structure and exterior
- Roof:Shingle
- Year built:1915
- Building area:2,018 sq. ft.
- Lot area:96.4 Acres
Schools
- High school:Jackson County High School
- Middle school:Jackson County Middle School
- Elementary school:Gainesboro Elementary
Utilities
- Water:Well
- Sewer:Septic Tank
Finances and disclosures
- Price:$925,000
- Price per sq. ft.:$458.37
- Tax amount:$944
New listings near 390 Taylor Hollow Ln
 $899,000Active4 beds 3 baths2,105 sq. ft.
$899,000Active4 beds 3 baths2,105 sq. ft.213 Richardson Hollow Ln, Gainesboro, TN 38562
MLS# 2906568Listed by: FIRST REALTY COMPANY- New
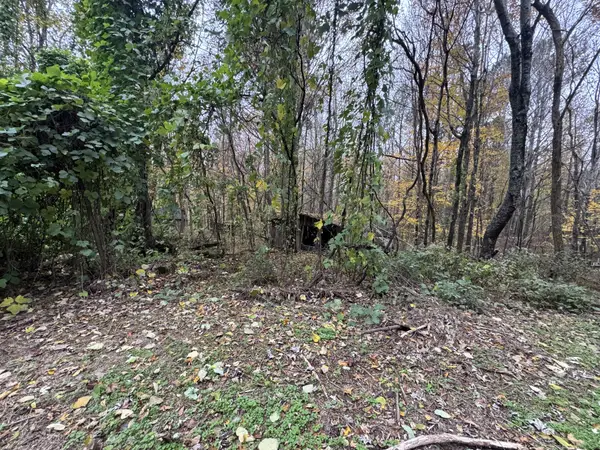 $35,000Active1.9 Acres
$35,000Active1.9 Acres233 Poston Chapel Ln, Gainesboro, TN 38562
MLS# 3043223Listed by: HIGHLANDS ELITE REAL ESTATE - New
 $415,000Active3 beds 2 baths1,665 sq. ft.
$415,000Active3 beds 2 baths1,665 sq. ft.550 Carl Dixon Ln, Gainesboro, TN 38562
MLS# 3042553Listed by: EXP REALTY - New
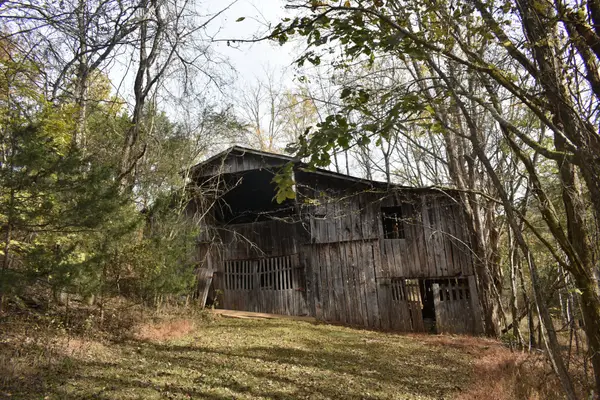 $144,235Active-- beds -- baths
$144,235Active-- beds -- baths0 Gladdice Hwy, Gainesboro, TN 38562
MLS# 3042612Listed by: CD POINDEXTER REALTY & AUCTION 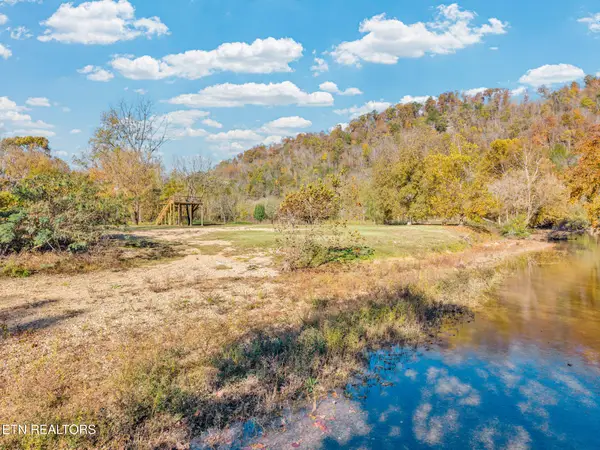 $48,000Active1.08 Acres
$48,000Active1.08 Acres0 Roaring River Rd, Gainesboro, TN 38562
MLS# 1321258Listed by: THE REAL ESTATE COLLECTIVE SPARTA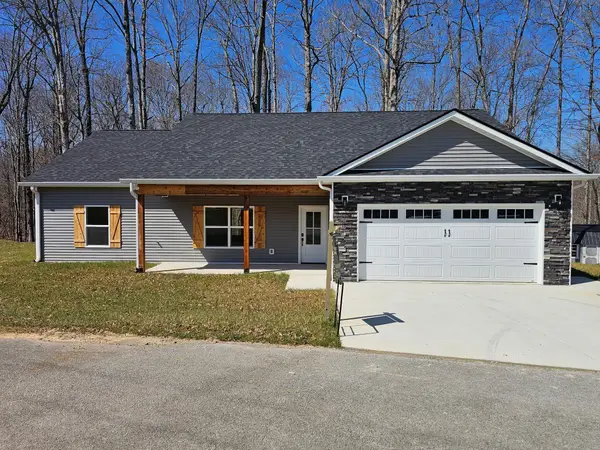 $339,990Active3 beds 2 baths1,796 sq. ft.
$339,990Active3 beds 2 baths1,796 sq. ft.123 Lee Ct, Gainesboro, TN 38562
MLS# 2988340Listed by: CENTURY 21 WRIGHT REALTY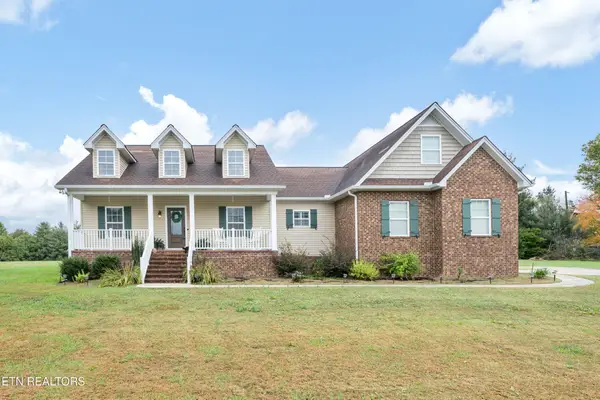 $525,000Active3 beds 2 baths2,479 sq. ft.
$525,000Active3 beds 2 baths2,479 sq. ft.148 Hailey Ridge Lane, Gainesboro, TN 38562
MLS# 3038086Listed by: HIGHLANDS ELITE REAL ESTATE $899,900Active2 beds 2 baths1,277 sq. ft.
$899,900Active2 beds 2 baths1,277 sq. ft.250 Woodard Hollow Ln, Gainesboro, TN 38562
MLS# 3006348Listed by: UNDERWOOD HOMETOWN REALTY, LLC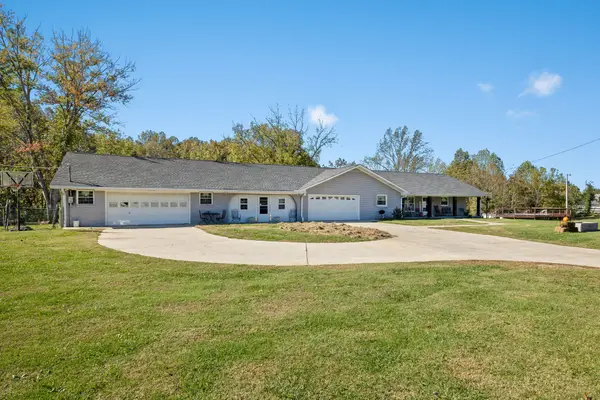 $395,000Active4 beds 3 baths4,600 sq. ft.
$395,000Active4 beds 3 baths4,600 sq. ft.3464 S Grundy Quarles Hwy, Gainesboro, TN 38562
MLS# 3034117Listed by: HIGHLANDS ELITE REAL ESTATE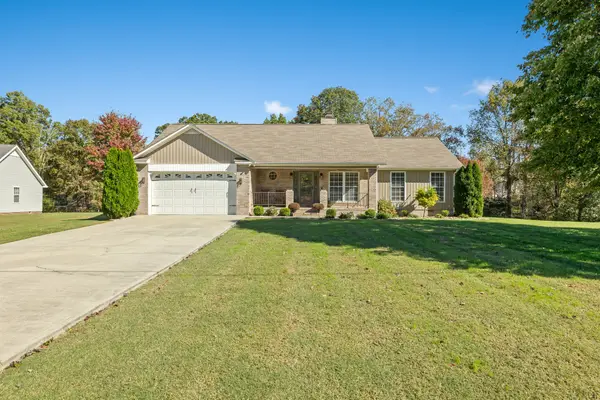 $329,900Active3 beds 2 baths1,484 sq. ft.
$329,900Active3 beds 2 baths1,484 sq. ft.280 Hailey Ridge Ln, Gainesboro, TN 38562
MLS# 3032911Listed by: HIGHLANDS ELITE REAL ESTATE
