1140 E Kings Ridge Rd, Gatlinburg, TN 37738
Local realty services provided by:Better Homes and Gardens Real Estate Gwin Realty
1140 E Kings Ridge Rd,Gatlinburg, TN 37738
$849,000
- 3 Beds
- 4 Baths
- 2,184 sq. ft.
- Single family
- Active
Listed by:gloria spears
Office:thompson williams properties, llc.
MLS#:1315568
Source:TN_KAAR
Price summary
- Price:$849,000
- Price per sq. ft.:$388.74
About this home
A charming rustic cabin tucked away off the beaten path, offering a serene mountain retreat -yet only 3.3 miles from the heart of downtown Gatlinburg. Ideal combination of seclusion and convenience. Upon entering, you are welcomed by an open -concept main living and dining area and kitchen with granite countertop Island and stainless appliances, all centered around a cozy fireplace. Stepping out on the deck , a seasonal view of the mountains, with a private hot tub for end of day relaxing and star gazing. Your deck has plenty of seating and swing for unwinding in mountain air from your busy day. Upstairs, the cabin offers three bedrooms, each with mounted flat screen TVs. The primary suite includes a full en suite bath with glass-enclosed shower & jetted tub combo with a private balcony. The other two bedrooms share access to upper deck privacy. Downstairs in the game room, your own pool table and flat-screen TV. Mountainside Escape has ample parking for 4 cars and next door is Mountainside Escape TOO cabin, (purchase and rent the two side-by-side cabins to accommodate a group of 20 guests; 18 adults maximum). Minutes to attractions in Gatlinburg and Pigeon Forge, Titanic, Ripley's Aquarium, Dolly Stampede, Splash country, Mountain coasters, Ziplining, the Island and SO much more! Douglas Lake a short distance.
Contact an agent
Home facts
- Year built:2018
- Listing ID #:1315568
- Added:43 day(s) ago
- Updated:October 30, 2025 at 02:47 PM
Rooms and interior
- Bedrooms:3
- Total bathrooms:4
- Full bathrooms:3
- Half bathrooms:1
- Living area:2,184 sq. ft.
Heating and cooling
- Cooling:Central Cooling
- Heating:Central
Structure and exterior
- Year built:2018
- Building area:2,184 sq. ft.
- Lot area:0.54 Acres
Utilities
- Sewer:Septic Tank
Finances and disclosures
- Price:$849,000
- Price per sq. ft.:$388.74
New listings near 1140 E Kings Ridge Rd
 $499,000Pending1 beds 2 baths1,709 sq. ft.
$499,000Pending1 beds 2 baths1,709 sq. ft.565 Galloway Lane, Gatlinburg, TN 37738
MLS# 1320199Listed by: CABINS FOR YOU REALTY- New
 $114,900Active0.55 Acres
$114,900Active0.55 Acres707 Pinecrest Drive, Gatlinburg, TN 37738
MLS# 1320200Listed by: CABINS FOR YOU REALTY - New
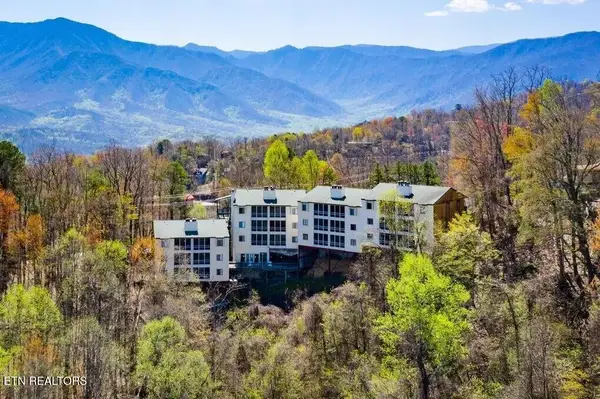 $225,000Active2 beds 2 baths912 sq. ft.
$225,000Active2 beds 2 baths912 sq. ft.1102 Ski View Drive #UNIT 206, Gatlinburg, TN 37738
MLS# 1320166Listed by: COLONIAL REAL ESTATE, INC. - New
 $512,500Active1 beds 2 baths1,456 sq. ft.
$512,500Active1 beds 2 baths1,456 sq. ft.834 Great Smoky Way, Gatlinburg, TN 37738
MLS# 1320152Listed by: PRIME MOUNTAIN PROPERTIES - New
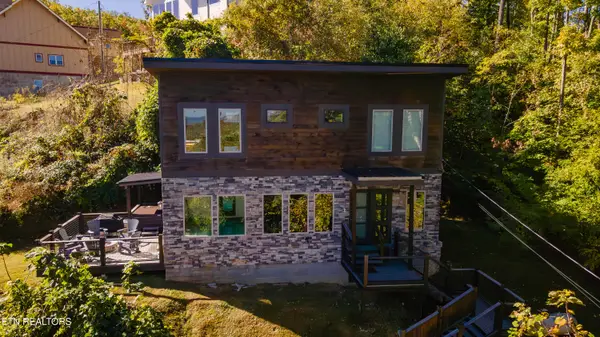 $950,000Active2 beds 3 baths2,304 sq. ft.
$950,000Active2 beds 3 baths2,304 sq. ft.869 Chestnut Drive, Gatlinburg, TN 37738
MLS# 1320128Listed by: MOUNTAIN REALTY GROUP - New
 $269,900Active1 beds 1 baths555 sq. ft.
$269,900Active1 beds 1 baths555 sq. ft.306 Baskins Creek Rd #UNIT 105, Gatlinburg, TN 37738
MLS# 1320105Listed by: CENTURY 21 LEGACY - New
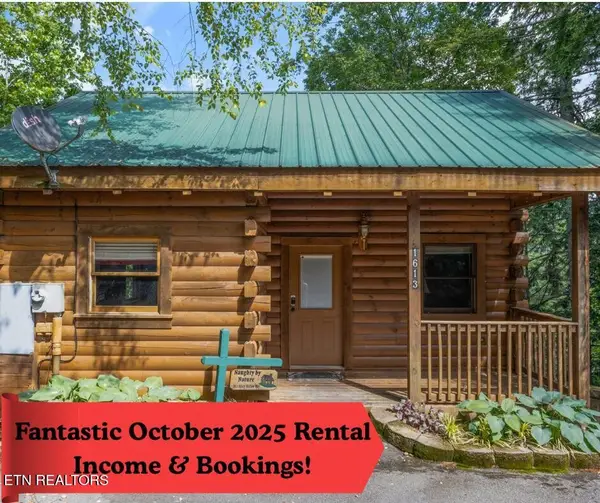 $449,900Active1 beds 2 baths816 sq. ft.
$449,900Active1 beds 2 baths816 sq. ft.1613 Misty Hollow Way, Gatlinburg, TN 37738
MLS# 3034135Listed by: KELLER WILLIAMS - New
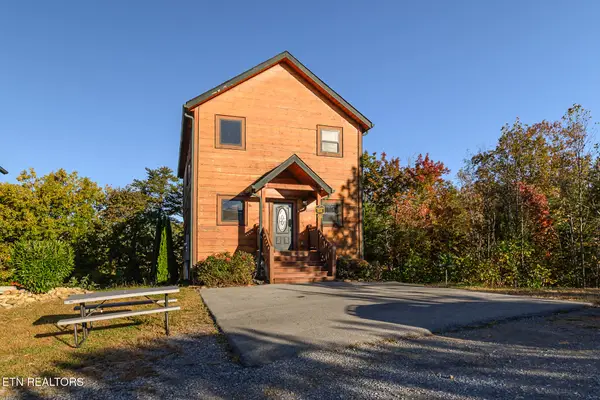 $950,000Active4 beds 6 baths2,712 sq. ft.
$950,000Active4 beds 6 baths2,712 sq. ft.766 Park Vista Way, Gatlinburg, TN 37738
MLS# 1320036Listed by: KELLER WILLIAMS REALTY - New
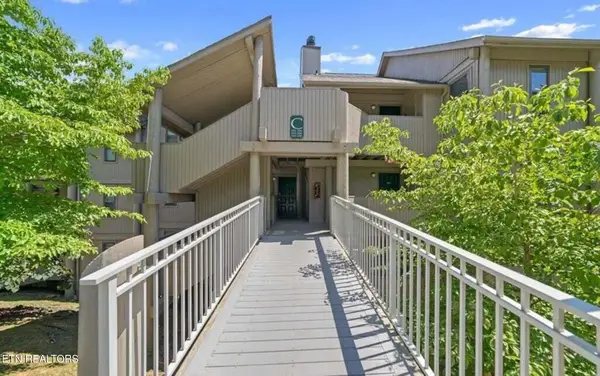 $164,900Active1 beds 1 baths560 sq. ft.
$164,900Active1 beds 1 baths560 sq. ft.3710 Weber Rd #C203, Gatlinburg, TN 37738
MLS# 1319976Listed by: ELITE REALTY - New
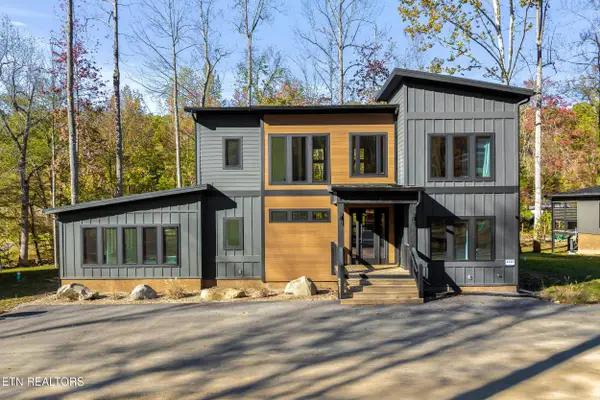 $1,850,000Active5 beds 5 baths4,000 sq. ft.
$1,850,000Active5 beds 5 baths4,000 sq. ft.4143 Fontaine Way, Gatlinburg, TN 37738
MLS# 1319691Listed by: RE/MAX COVE MOUNTAIN REALTY
