913 Ski Mountain Road, Gatlinburg, TN 37738
Local realty services provided by:Better Homes and Gardens Real Estate Signature Brokers
913 Ski Mountain Road,Gatlinburg, TN 37738
$549,000
- 2 Beds
- 3 Baths
- 1,040 sq. ft.
- Single family
- Active
Listed by: celina k koszarek
Office: horizon sotheby's international realty
MLS#:1515855
Source:TN_CAR
Price summary
- Price:$549,000
- Price per sq. ft.:$527.88
About this home
Charming A-Frame Chalet Cabin, Secluded Retreat Near Town & Attractions
Escape to this beautiful A-frame chalet-style cabin, nestled in a peaceful, wooded setting just 1.5 miles from shopping, dining, and popular local attractions. This cozy retreat offers the perfect blend of rustic charm and modern comfort.
Property Features:
Stylish A-frame architecture with vaulted ceilings and warm wood accents
Private deck with outdoor seating, surrounded by nature
Hot tub perfect for relaxing under the stars
Enjoy the soothing sound of a nearby running stream
Fully equipped kitchen, comfortable living space, and charming decor.
Location Perks:
Secluded, yet only 1.5 miles to shops, restaurants, and attractions
Country store just a short walk away for last-minute essentials
Ideal for romantic getaways, small families, or solo retreats
Whether you're sipping coffee on the deck, soaking in the hot tub, or exploring nearby adventures, this serene hideaway offers everything you need to unwind and recharge.
Contact an agent
Home facts
- Year built:1965
- Listing ID #:1515855
- Added:238 day(s) ago
- Updated:February 25, 2026 at 03:38 PM
Rooms and interior
- Bedrooms:2
- Total bathrooms:3
- Full bathrooms:2
- Half bathrooms:1
- Living area:1,040 sq. ft.
Heating and cooling
- Cooling:Ceiling Fan(s), Central Air, Electric
- Heating:Central, Electric, Heating
Structure and exterior
- Roof:Asphalt, Shingle
- Year built:1965
- Building area:1,040 sq. ft.
- Lot area:0.36 Acres
Utilities
- Water:Public, Water Connected
- Sewer:Public Sewer, Sewer Connected
Finances and disclosures
- Price:$549,000
- Price per sq. ft.:$527.88
- Tax amount:$1,493
New listings near 913 Ski Mountain Road
- New
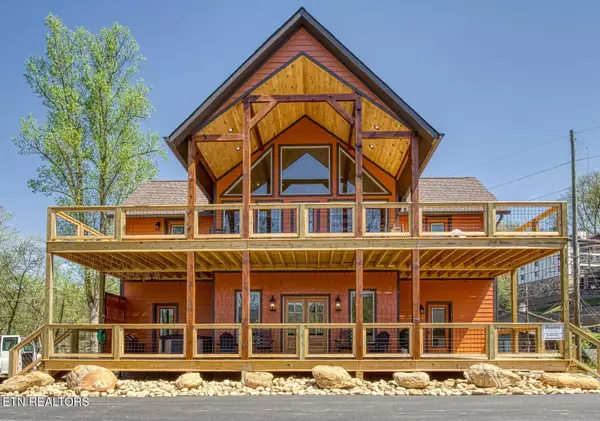 $999,000Active4 beds 5 baths2,680 sq. ft.
$999,000Active4 beds 5 baths2,680 sq. ft.604 Cherokee Orchard Rd, Gatlinburg, TN 37738
MLS# 1330386Listed by: HOMETOWN REALTY, LLC - New
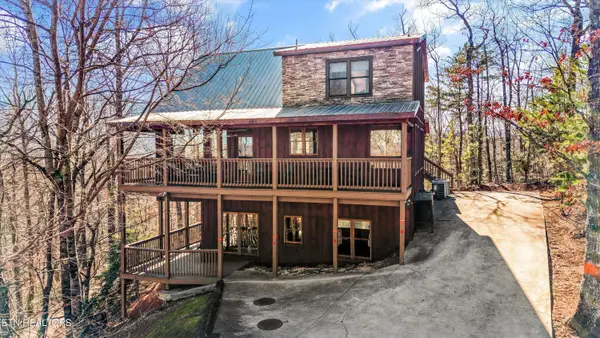 $830,000Active1 beds 3 baths2,968 sq. ft.
$830,000Active1 beds 3 baths2,968 sq. ft.1009 Vista Drive, Gatlinburg, TN 37738
MLS# 1330186Listed by: THE REAL ESTATE FIRM - New
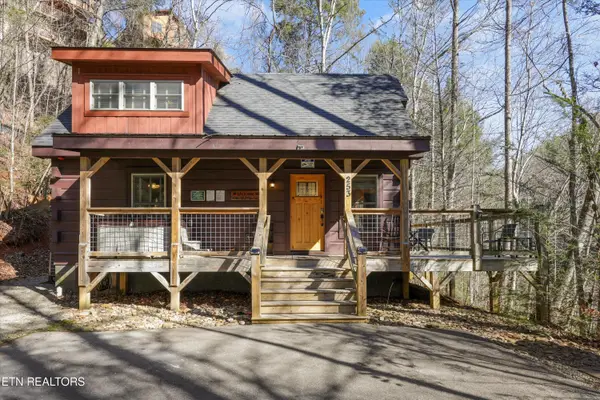 $560,000Active2 beds 2 baths1,008 sq. ft.
$560,000Active2 beds 2 baths1,008 sq. ft.253 Cartertown Rd, Gatlinburg, TN 37738
MLS# 1330184Listed by: THE REAL ESTATE FIRM - New
 $650,000Active4 beds 3 baths2,059 sq. ft.
$650,000Active4 beds 3 baths2,059 sq. ft.1403 Zurich Rd, Gatlinburg, TN 37738
MLS# 1330173Listed by: YOUR MOVE REALTY - New
 $429,900Active2 beds 2 baths864 sq. ft.
$429,900Active2 beds 2 baths864 sq. ft.1103 Villa Lane, Gatlinburg, TN 37738
MLS# 1330158Listed by: WALLACE  $650,000Pending2 beds 3 baths2,808 sq. ft.
$650,000Pending2 beds 3 baths2,808 sq. ft.934 Vixen Run, Gatlinburg, TN 37738
MLS# 1330055Listed by: EXP REALTY, LLC- New
 $3,500,000Active65.07 Acres
$3,500,000Active65.07 Acres1A Birds Creek Rd, Gatlinburg, TN 37738
MLS# 1329912Listed by: ALLIANCE SOTHEBY'S INTERNATIONAL - New
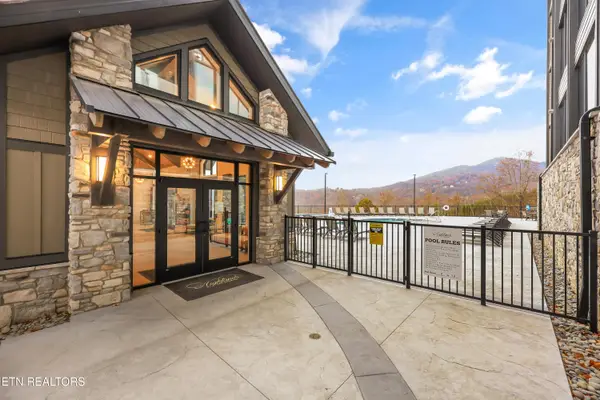 $1,600,000Active3 beds 4 baths2,644 sq. ft.
$1,600,000Active3 beds 4 baths2,644 sq. ft.855 Campbell Lead Rd #UNIT 501, Gatlinburg, TN 37738
MLS# 1329820Listed by: HITT REAL ESTATE - New
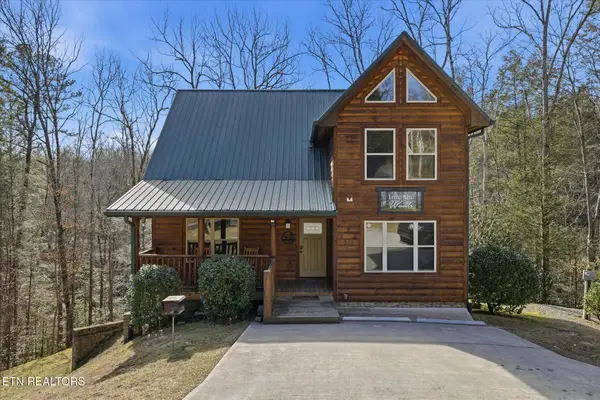 $934,900Active4 beds 3 baths2,700 sq. ft.
$934,900Active4 beds 3 baths2,700 sq. ft.241 Palmer Rd, Gatlinburg, TN 37738
MLS# 1329806Listed by: EXP REALTY, LLC - New
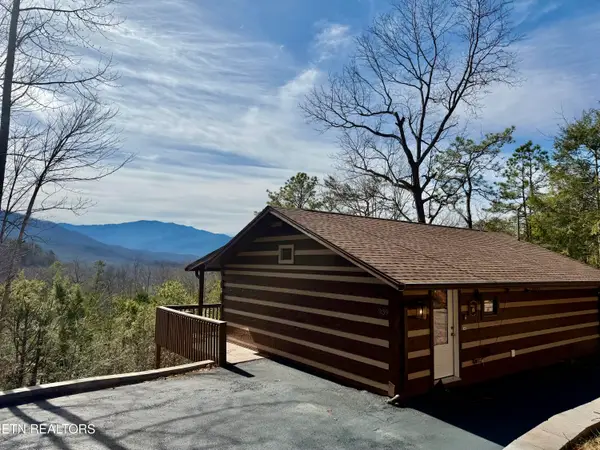 $649,900Active2 beds 2 baths1,632 sq. ft.
$649,900Active2 beds 2 baths1,632 sq. ft.939 Vixen Run, Gatlinburg, TN 37738
MLS# 1329712Listed by: CENTURY 21 LEGACY

