1523 Eads Bluff Road Nw, Georgetown, TN 37336
Local realty services provided by:Better Homes and Gardens Real Estate Ben Bray & Associates
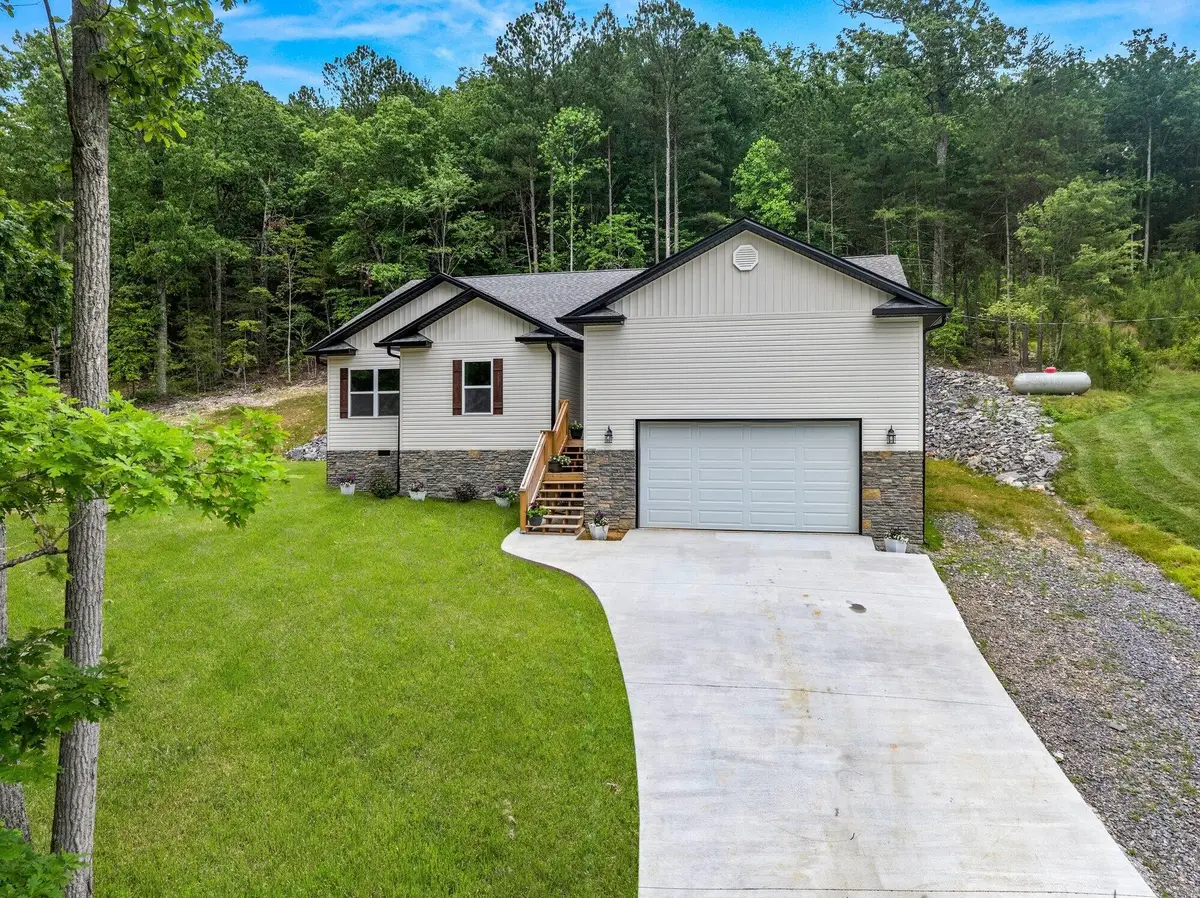
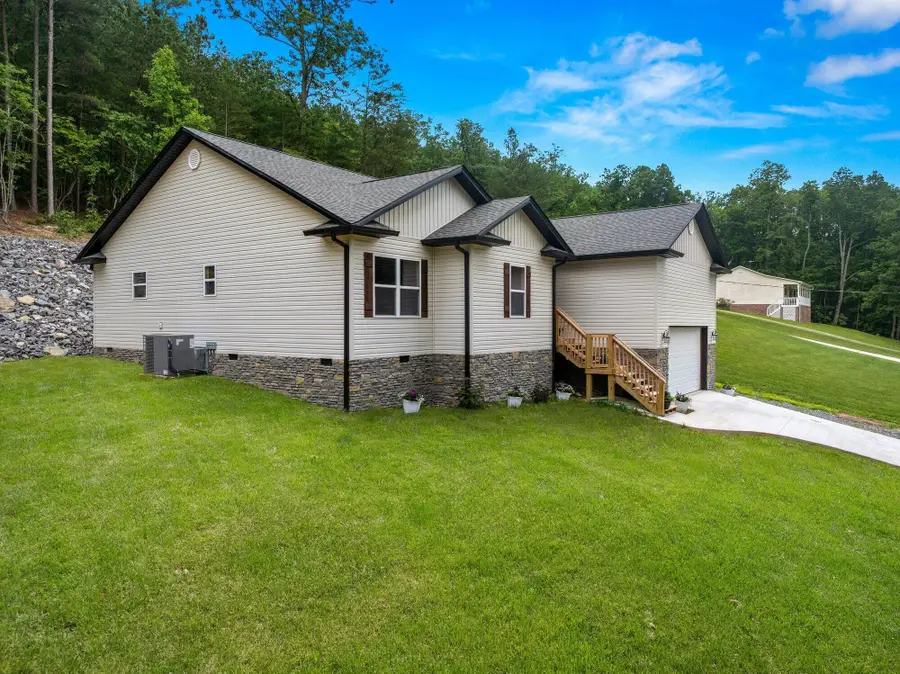
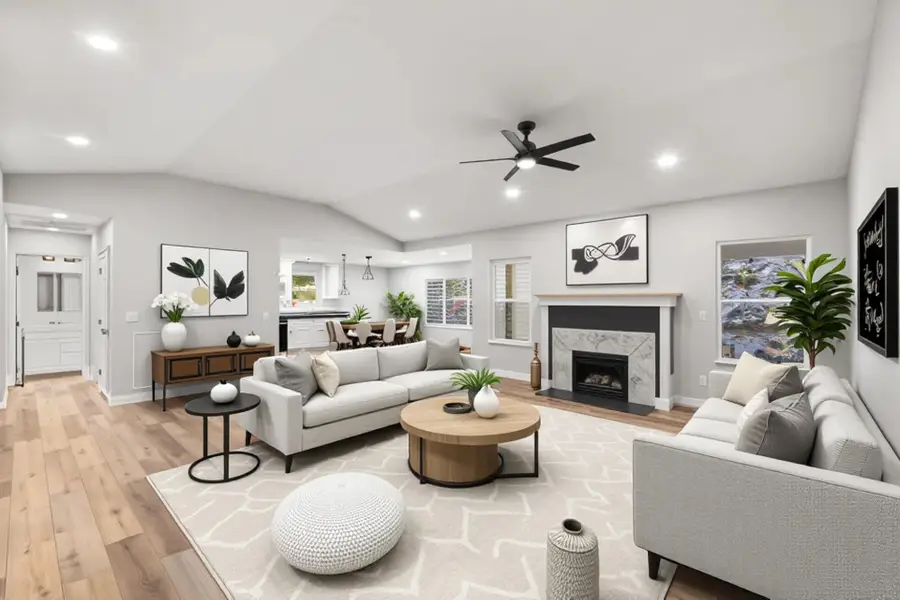
1523 Eads Bluff Road Nw,Georgetown, TN 37336
$429,000
- 3 Beds
- 2 Baths
- 1,900 sq. ft.
- Single family
- Active
Listed by:cassie stephens
Office:keller williams cleveland
MLS#:2906897
Source:NASHVILLE
Price summary
- Price:$429,000
- Price per sq. ft.:$225.79
About this home
Once upon a time, nestled on a gentle, sloping hill in enchanted Georgetown, there stood a newly built custom dwelling. Framed by a canopy of ancient, whispering trees, the home revels in morning mist and afternoon sunbeams dancing across its spacious 1 acre lot. A custom fireplace, carved like a storybook hearth, invites you to gather by the glow and weave your own tales of comfort under cathedral ceilings that provide you with that open and airy feel.
Within this fairy-tale retreat, life flows happily ever after: 3 spacious chambers for rest and reverie, 2 massive walk-in closets in the primary chamber, 2 elegant baths that feel like private spas, and a kitchen trimmed in granite and butcher-block ready for feasts fit for a king. And when reality beckons, a two-car garage and fully sealed crawl space ensure that pragmatism lives harmoniously with the natural magic of the home and location.
Step outside onto the covered back deck, where the symphony of rustling leaves and birdsong creates a living soundtrack to your every moment. The mature trees extend their protective arms over the low-maintenance oasis below, offering shade for lazy afternoons and twinkle-light evenings. It's easy to imagine sipping tea here as a gentle rain taps the roof—a dreamy scene perfect for lovers of nature and peace .
Welcome home, where every day on Eads Bluff Road feels like the beginning of your own fairy tale.
Contact an agent
Home facts
- Year built:2025
- Listing Id #:2906897
- Added:64 day(s) ago
- Updated:August 13, 2025 at 02:48 PM
Rooms and interior
- Bedrooms:3
- Total bathrooms:2
- Full bathrooms:2
- Living area:1,900 sq. ft.
Heating and cooling
- Cooling:Ceiling Fan(s), Central Air
- Heating:Central
Structure and exterior
- Roof:Shingle
- Year built:2025
- Building area:1,900 sq. ft.
- Lot area:1.04 Acres
Schools
- High school:Walker Valley High School
- Elementary school:Hopewell Elementary School
Utilities
- Water:Public, Water Available
- Sewer:Septic Tank
Finances and disclosures
- Price:$429,000
- Price per sq. ft.:$225.79
- Tax amount:$85
New listings near 1523 Eads Bluff Road Nw
- New
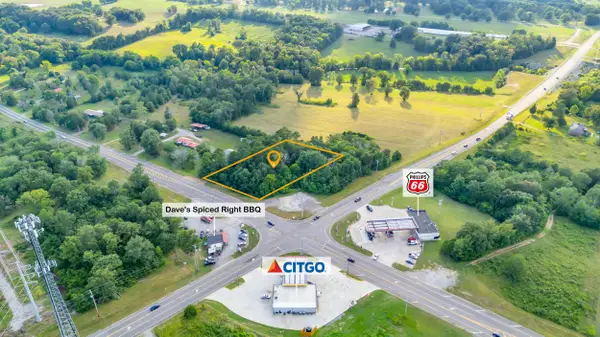 $198,000Active1.26 Acres
$198,000Active1.26 Acres12921 Highway 58, Georgetown, TN 37336
MLS# 1518559Listed by: CRYE-LEIKE, REALTORS - New
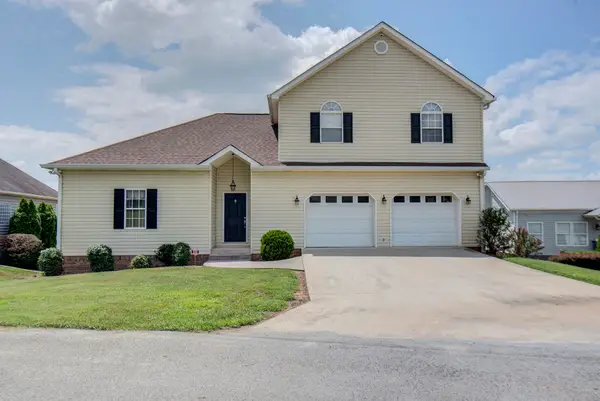 $990,000Active3 beds 4 baths2,892 sq. ft.
$990,000Active3 beds 4 baths2,892 sq. ft.334 Windmill Lane, Georgetown, TN 37336
MLS# 1518514Listed by: 1 PERCENT LISTS SCENIC CITY - New
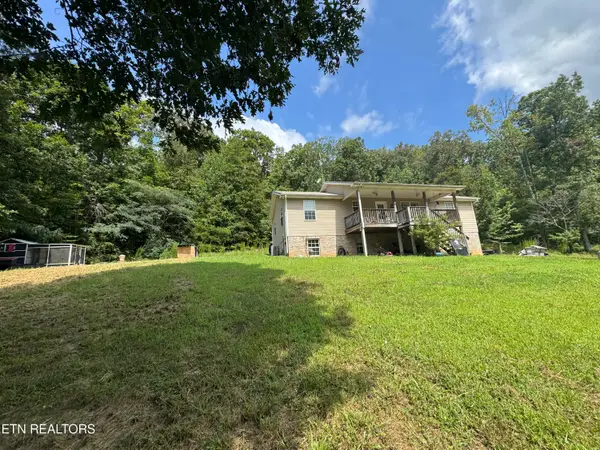 $350,000Active5 beds 2 baths1,824 sq. ft.
$350,000Active5 beds 2 baths1,824 sq. ft.425 No Pone Valley Rd, Georgetown, TN 37336
MLS# 1311591Listed by: REALTY EXECUTIVES ASSOCIATES - New
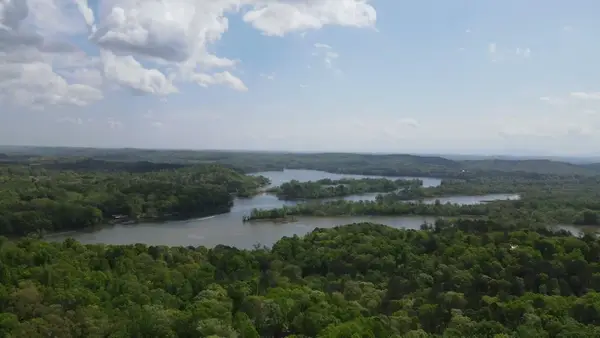 $1,900,000Active40 Acres
$1,900,000Active40 Acres847 Eads Bluff Road Nw, Georgetown, TN 37336
MLS# 20253668Listed by: REALTY ONE GROUP EXPERTS - CLEVELAND 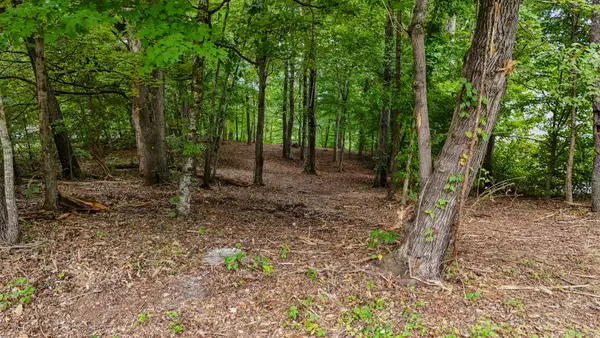 $189,900Active0.5 Acres
$189,900Active0.5 Acres260 Sam Johnson Road, Georgetown, TN 37336
MLS# 20253602Listed by: KW CLEVELAND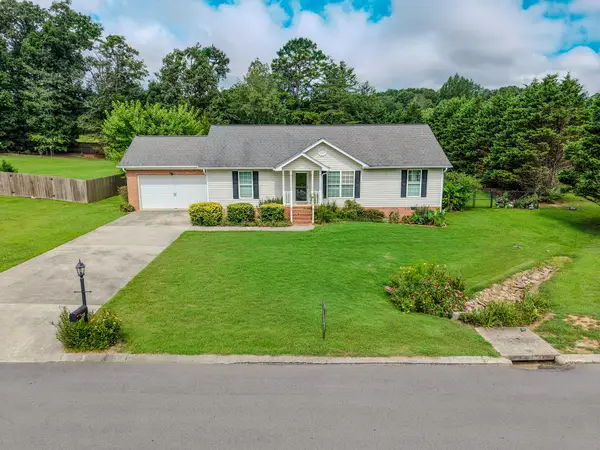 $374,900Active3 beds 2 baths1,500 sq. ft.
$374,900Active3 beds 2 baths1,500 sq. ft.7781 Bacon Meadow Dr. Drive, Georgetown, TN 37336
MLS# 20253592Listed by: KW CLEVELAND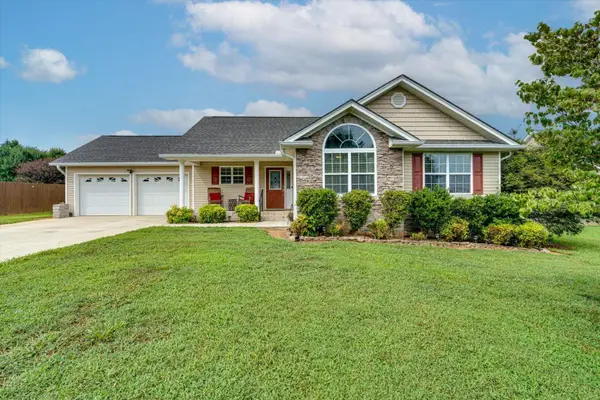 $370,000Pending3 beds 2 baths1,612 sq. ft.
$370,000Pending3 beds 2 baths1,612 sq. ft.7728 Bacon Meadow Drive, Georgetown, TN 37336
MLS# 1517910Listed by: UNITED REAL ESTATE EXPERTS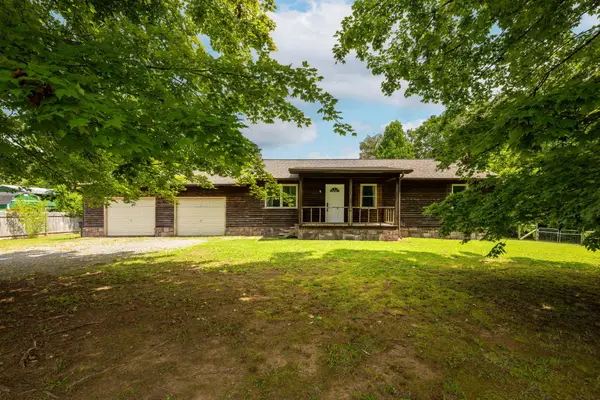 $295,000Pending3 beds 2 baths1,260 sq. ft.
$295,000Pending3 beds 2 baths1,260 sq. ft.183 Gamble Road, Georgetown, TN 37336
MLS# 1517668Listed by: THE GROUP REAL ESTATE BROKERAGE $469,900Active3 beds 3 baths1,811 sq. ft.
$469,900Active3 beds 3 baths1,811 sq. ft.7639 Grasshopper Road, Georgetown, TN 37336
MLS# 2958784Listed by: GREATER DOWNTOWN REALTY DBA KELLER WILLIAMS REALTY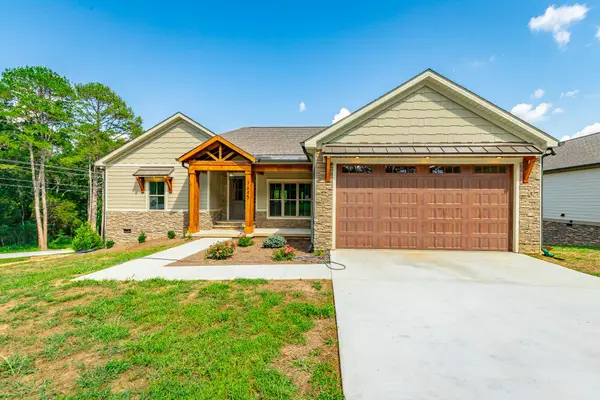 $469,900Active3 beds 3 baths1,822 sq. ft.
$469,900Active3 beds 3 baths1,822 sq. ft.7645 Grasshopper Road, Georgetown, TN 37336
MLS# 2958665Listed by: GREATER DOWNTOWN REALTY DBA KELLER WILLIAMS REALTY
