187 Reserve Drive, Georgetown, TN 37336
Local realty services provided by:Better Homes and Gardens Real Estate Signature Brokers
187 Reserve Drive,Georgetown, TN 37336
$1,200,000
- 3 Beds
- 3 Baths
- 3,125 sq. ft.
- Single family
- Pending
Listed by: cindi richardson
Office: richardson group kw cleveland
MLS#:1521722
Source:TN_CAR
Price summary
- Price:$1,200,000
- Price per sq. ft.:$384
About this home
LUXURY CUSTOM HOME ON 8 ACRES | MOUNTAIN VIEWS - Welcome to your dream home situated on 8.67 sprawling acres in The Reserve subdivision. With breathtaking mountain views, this custom-built home offers privacy, beauty, and space inside and out. Enjoy outdoor living at its finest with a covered deck overlooking the property, a stone fireplace perfect for cozy evenings, and a fenced backyard with a chicken coop—ideal for hobby farming or simply enjoying the country lifestyle. Inside, you'll find high-end finishes throughout, including hardwood floors, extensive trim work, and an open-concept layout designed for both comfort and entertaining. The living room features cathedral ceilings with wood beams, large windows that flood the space with natural light, and uninterrupted mountain views. The kitchen is a showstopper with quartz countertops, beautiful tile backsplash, a farmhouse sink, and a huge island with bar seating. The adjacent dining area, complete with a shiplap accent wall and views of the property. The primary suite is a private retreat with its own access to the deck, shiplap accents, coffered ceiling, and a luxurious en suite featuring double vanities and a custom tile walk-in shower. Two additional bedrooms, a full bath, and a dedicated office complete the main level. The lower level is framed, plumbed, and wired—ready to finish as a separate living space, Airbnb, in-law suite, or rental property, with ample room for storage as well. The basement also incudes a two-bay oversized garage with room for boats or recreational vehicles. With close proximity to the Hiwassee River, this one-of-a-kind home offers a rare combination of luxury, functionality, and surrounding natural beauty!
Contact an agent
Home facts
- Year built:2018
- Listing ID #:1521722
- Added:46 day(s) ago
- Updated:November 20, 2025 at 08:43 AM
Rooms and interior
- Bedrooms:3
- Total bathrooms:3
- Full bathrooms:2
- Half bathrooms:1
- Living area:3,125 sq. ft.
Heating and cooling
- Cooling:Ceiling Fan(s), Central Air, Electric
- Heating:Ceiling, Central, Electric, Heating
Structure and exterior
- Roof:Shingle
- Year built:2018
- Building area:3,125 sq. ft.
- Lot area:8.67 Acres
Utilities
- Water:Public, Water Connected
- Sewer:Septic Tank, Sewer Connected
Finances and disclosures
- Price:$1,200,000
- Price per sq. ft.:$384
- Tax amount:$2,821
New listings near 187 Reserve Drive
- New
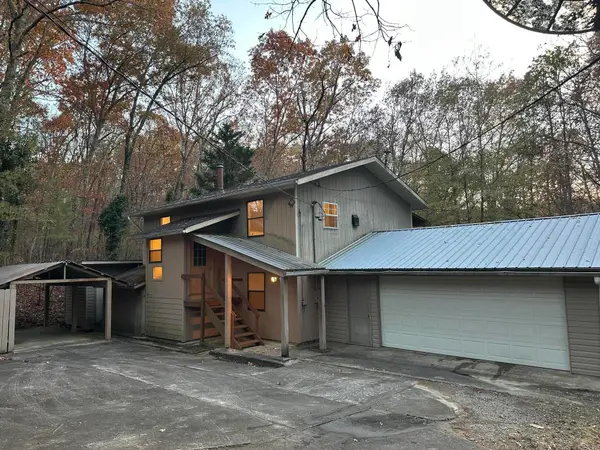 $235,000Active1 beds 2 baths1,576 sq. ft.
$235,000Active1 beds 2 baths1,576 sq. ft.3185 Lower River Road Nw, Georgetown, TN 37336
MLS# 20255433Listed by: BENDER REALTY - New
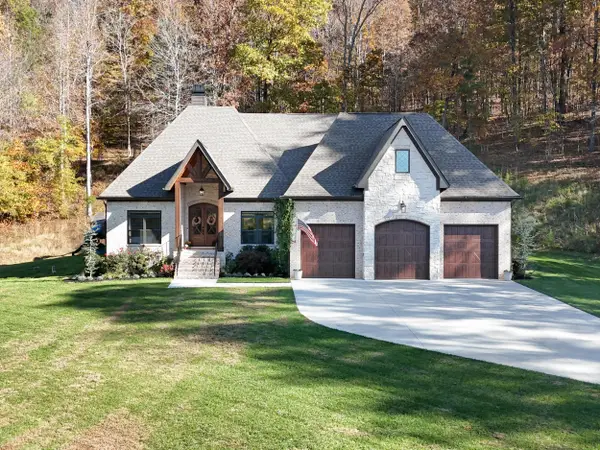 $1,250,000Active3 beds 4 baths3,675 sq. ft.
$1,250,000Active3 beds 4 baths3,675 sq. ft.1310 No Pone Road Nw, Georgetown, TN 37336
MLS# 20255355Listed by: PREMIER PROPERTY GROUP, INC.  $484,900Active4 beds 3 baths2,068 sq. ft.
$484,900Active4 beds 3 baths2,068 sq. ft.7571 Peytons Rise Way Way, Georgetown, TN 37336
MLS# 20255317Listed by: REALTY ONE GROUP EXPERTS - CLEVELAND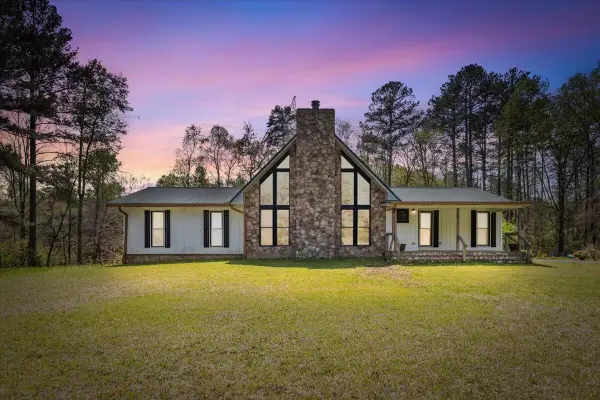 $599,900Pending4 beds 2 baths2,930 sq. ft.
$599,900Pending4 beds 2 baths2,930 sq. ft.2079 No Pone Road Nw, Georgetown, TN 37336
MLS# 1523685Listed by: KELLER WILLIAMS REALTY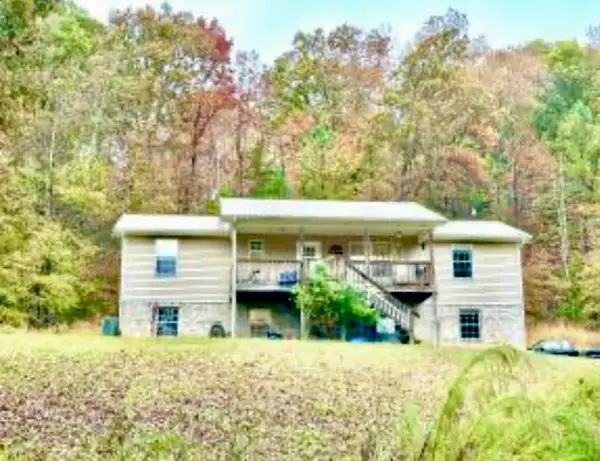 $300,000Active5 beds 2 baths1,824 sq. ft.
$300,000Active5 beds 2 baths1,824 sq. ft.425 No Pone Valley Road Nw, Georgetown, TN 37336
MLS# 1523368Listed by: ZACH TAYLOR - CHATTANOOGA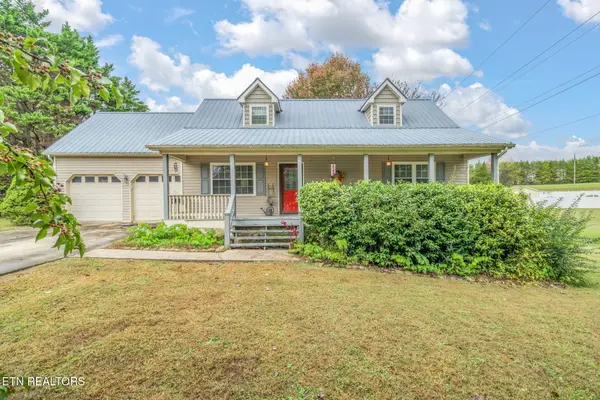 $325,000Active3 beds 2 baths1,970 sq. ft.
$325,000Active3 beds 2 baths1,970 sq. ft.12903 Georgetown Village Lane, Georgetown, TN 37336
MLS# 1320553Listed by: REALTY EXECUTIVES SOUTH $329,900Active5 beds 3 baths1,944 sq. ft.
$329,900Active5 beds 3 baths1,944 sq. ft.441 Van Davis Road Nw, Georgetown, TN 37336
MLS# 3033058Listed by: KELLER WILLIAMS RIDGE TO RIVER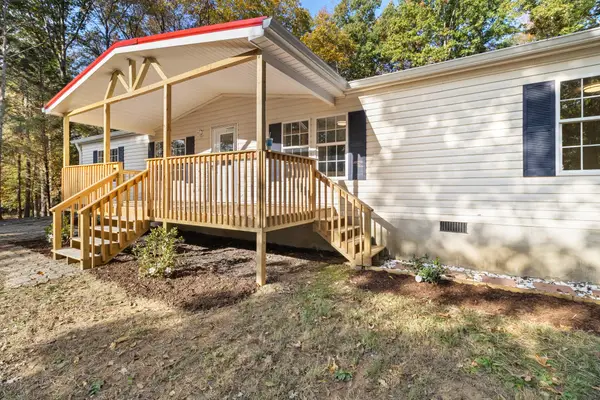 $329,900Active5 beds 3 baths1,944 sq. ft.
$329,900Active5 beds 3 baths1,944 sq. ft.441 Van Davis Road Nw, Georgetown, TN 37336
MLS# 20255054Listed by: KELLER WILLIAMS REALTY - RIDGE TO RIVER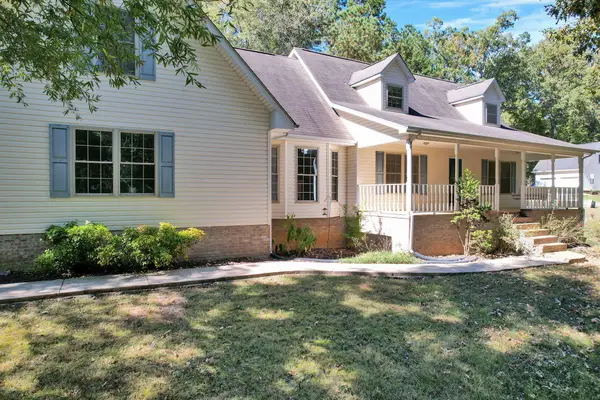 $515,000Active3 beds 4 baths2,926 sq. ft.
$515,000Active3 beds 4 baths2,926 sq. ft.1582 Eads Bluff Road Nw, Georgetown, TN 37336
MLS# 20254925Listed by: COLDWELL BANKER KINARD REALTY $17,000Active0.31 Acres
$17,000Active0.31 AcresLot 22 Van Davis Road, Georgetown, TN 37336
MLS# 1522249Listed by: RICHARDSON GROUP KW CLEVELAND
