426 No Pone Valley Road Nw, Georgetown, TN 37336
Local realty services provided by:Better Homes and Gardens Real Estate Signature Brokers
426 No Pone Valley Road Nw,Georgetown, TN 37336
$582,000
- 3 Beds
- 2 Baths
- 1,736 sq. ft.
- Single family
- Active
Listed by: teresa young
Office: re/max experience
MLS#:20251343
Source:TN_RCAR
Price summary
- Price:$582,000
- Price per sq. ft.:$335.25
About this home
Discover your dream home on this stunning 5.01+/- Acre Mini-Farm!! This fully updated and remodeled three-bedroom, two-bath ranch is the perfect blend of modern comfort and rural charm.
As you step inside, you'll be greeted by an inviting open floor plan featuring gorgeous bamboo hardwood flooring that flows seamlessly throughout. The spacious living area boasts a cozy gas log fireplace with a striking stack stone accent, perfect for relaxing evenings, The dining area and kitchen, equipped with sleek granite countertops, pantry and stainless-steel appliances, offer ample space for entertaining. A convenient bar seating area adds to the appeal.
Retreat to the primary suite, a true sanctuary with a beautifully remodeled ensuite bathroom featuring his and her vanities, walk-in tiled shower and a generous walk-in closet. Two additional bedrooms and full bathroom provide plenty of space for family or guests. Conveniently located laundry room, with washer & dryer included, leads out to the side entry two car garage.
Step outside to enjoy the newly added deck, with two gazebos and negotiable outdoor kitchen overlooking your fully fenced property adorned with lush fruit trees, including apples, pears and paw paws. For the hobbyist or DIY enthusiast, a 24 X 24 workshop and a 30 X 40 Barn, both with power, provide endless possibilities.
This home features numerous updates including new vinyl siding, roofing, windows, exterior doors, iron railing on front porch, bamboo hardwood flooring, Heat pump, propane hot water heater and so much more!
Location is Key: Short drive to Chattanooga, Cleveland or Knoxville.
With breathtaking views and the tranquility of nature, this property is a rare find!. Bring your horses, cows or chickens and just in time to plant your own garden. Call today!!
Contact an agent
Home facts
- Year built:2007
- Listing ID #:20251343
- Added:277 day(s) ago
- Updated:December 30, 2025 at 03:18 PM
Rooms and interior
- Bedrooms:3
- Total bathrooms:2
- Full bathrooms:2
- Living area:1,736 sq. ft.
Heating and cooling
- Cooling:Ceiling Fan(s), Central Air
- Heating:Central, Electric
Structure and exterior
- Roof:Shingle
- Year built:2007
- Building area:1,736 sq. ft.
- Lot area:5.01 Acres
Schools
- High school:Walker Valley
- Middle school:Ocoee
- Elementary school:Hopewell
Utilities
- Water:Public, Water Connected
- Sewer:Septic Tank
Finances and disclosures
- Price:$582,000
- Price per sq. ft.:$335.25
New listings near 426 No Pone Valley Road Nw
- New
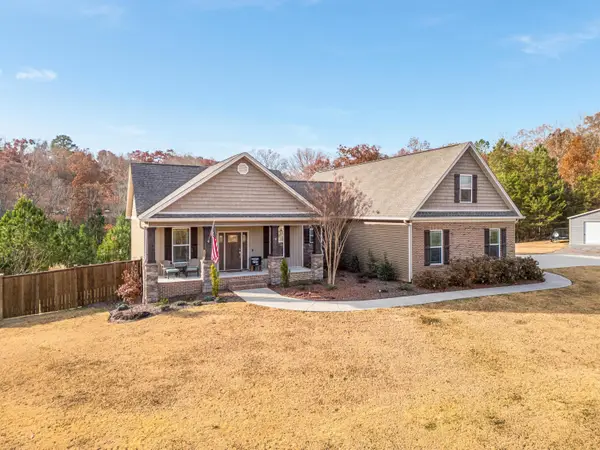 $750,000Active3 beds 3 baths2,238 sq. ft.
$750,000Active3 beds 3 baths2,238 sq. ft.125 Reserve Drive Nw, Georgetown, TN 37336
MLS# 1525694Listed by: RICHARDSON GROUP KW CLEVELAND - New
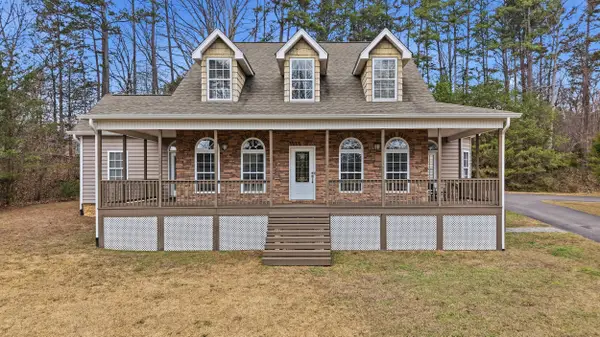 $430,000Active5 beds 3 baths2,304 sq. ft.
$430,000Active5 beds 3 baths2,304 sq. ft.7835 Grasshopper Road, Georgetown, TN 37336
MLS# 1525682Listed by: COLDWELL BANKER PRYOR REALTY 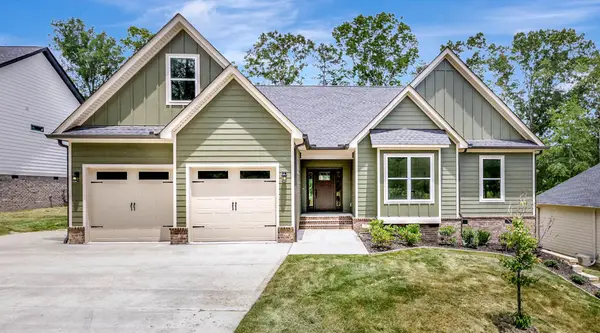 $479,000Active3 beds 2 baths2,159 sq. ft.
$479,000Active3 beds 2 baths2,159 sq. ft.7387 Gamble Road #Lot 4, Georgetown, TN 37336
MLS# 3032498Listed by: ZACH TAYLOR CHATTANOOGA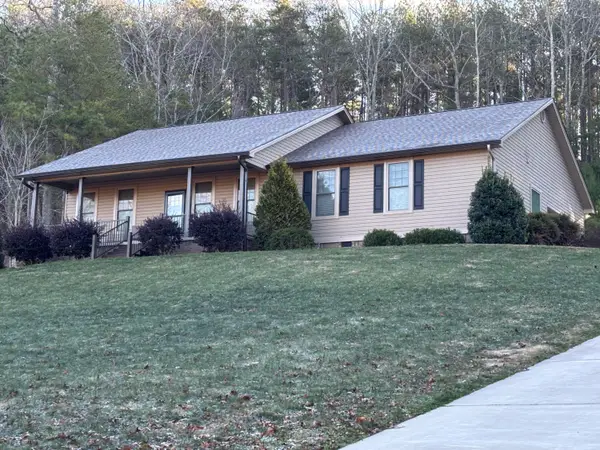 $425,000Active3 beds 2 baths1,655 sq. ft.
$425,000Active3 beds 2 baths1,655 sq. ft.1533 Eads Bluff Road Nw, Georgetown, TN 37336
MLS# 1525427Listed by: BEYCOME BROKERAGE REALTY LLC $469,000Pending3 beds 3 baths2,032 sq. ft.
$469,000Pending3 beds 3 baths2,032 sq. ft.7383 Gamble Road #Lot 5, Georgetown, TN 37336
MLS# 3032493Listed by: ZACH TAYLOR CHATTANOOGA $495,000Active3 beds 2 baths2,350 sq. ft.
$495,000Active3 beds 2 baths2,350 sq. ft.7395 Gamble Road #Lot 2, Georgetown, TN 37336
MLS# 3058925Listed by: GREATER DOWNTOWN REALTY DBA KELLER WILLIAMS REALTY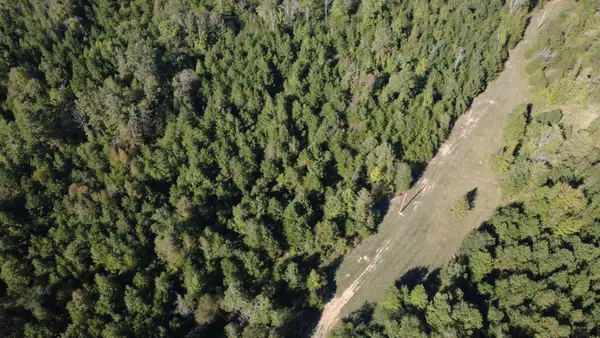 $310,000Active-- beds -- baths
$310,000Active-- beds -- baths0 No Pone Valley Road, Georgetown, TN 37336
MLS# 3057200Listed by: REALTY ONE GROUP EXPERTS $485,000Active3 beds 2 baths2,300 sq. ft.
$485,000Active3 beds 2 baths2,300 sq. ft.7391 Gamble Road, Georgetown, TN 37336
MLS# 1524662Listed by: COLDWELL BANKER PRYOR REALTY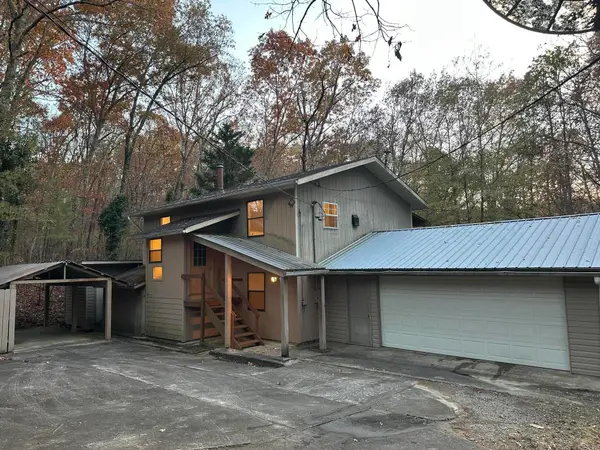 $235,000Active1 beds 2 baths1,576 sq. ft.
$235,000Active1 beds 2 baths1,576 sq. ft.3185 Lower River Road Nw, Georgetown, TN 37336
MLS# 20255433Listed by: BENDER REALTY $484,900Active4 beds 3 baths2,068 sq. ft.
$484,900Active4 beds 3 baths2,068 sq. ft.7571 Peytons Rise Way Way, Georgetown, TN 37336
MLS# 20255317Listed by: REALTY ONE GROUP EXPERTS - CLEVELAND
