668 Mount Zion Road Nw, Georgetown, TN 37336
Local realty services provided by:Better Homes and Gardens Real Estate Signature Brokers
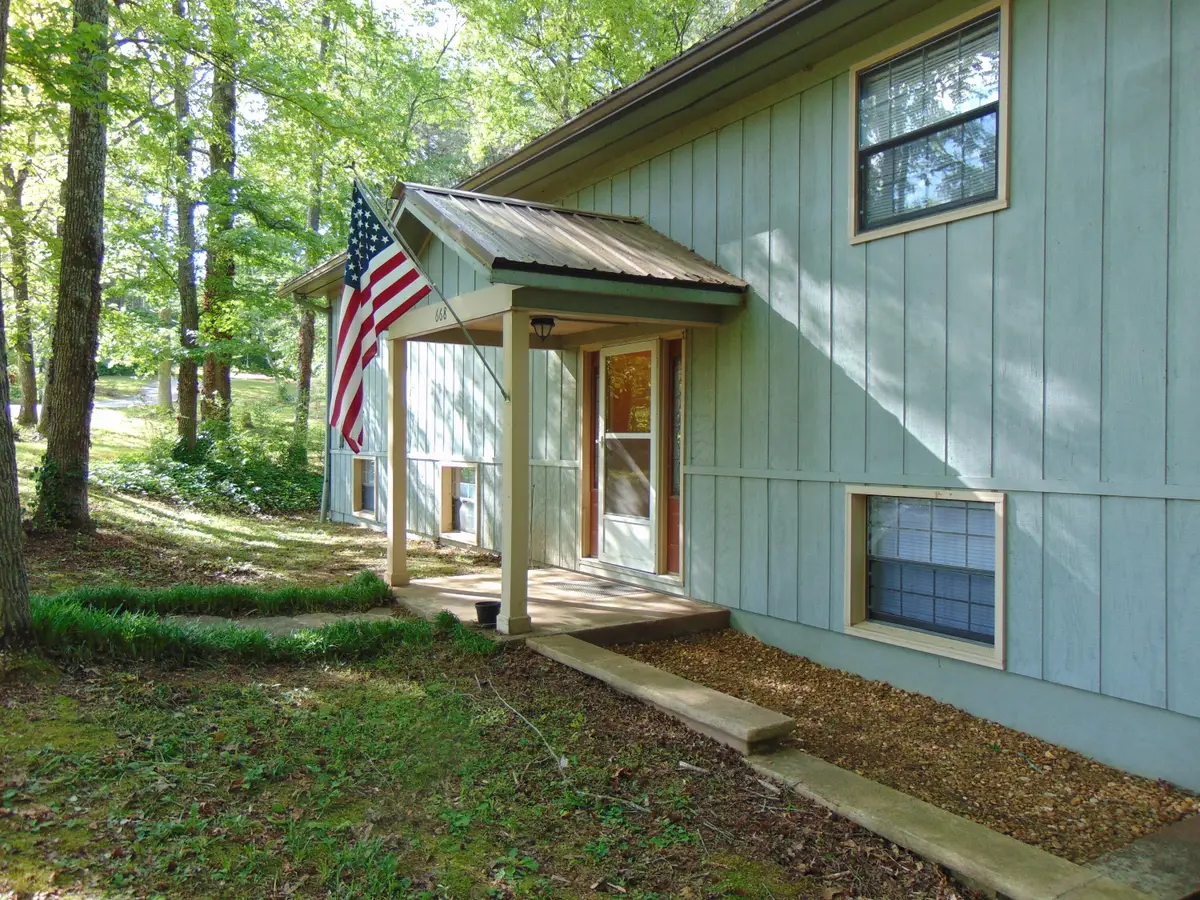
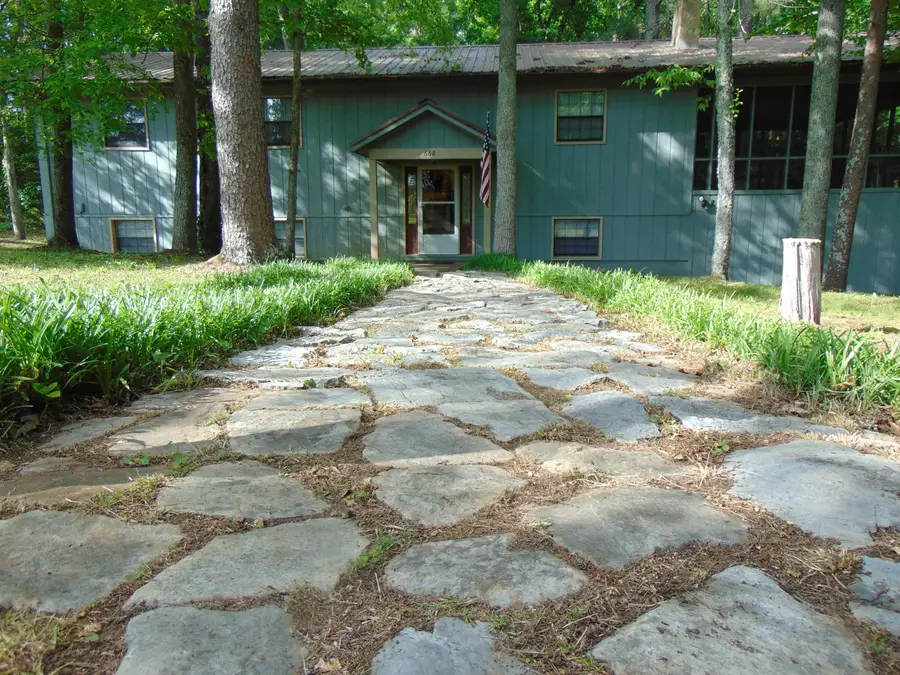

668 Mount Zion Road Nw,Georgetown, TN 37336
$449,000
- 4 Beds
- 3 Baths
- 2,892 sq. ft.
- Single family
- Active
Listed by:chaela cintron
Office:simplihom
MLS#:20252165
Source:TN_RCAR
Price summary
- Price:$449,000
- Price per sq. ft.:$155.26
About this home
The home and land you've been waiting for! This spacious 4BR/2.5BA home sits on just under 3 acres in a private, picturesque setting—complete with a gazebo, garden spot, blueberry bushes, fig tree, and a chicken coop (chickens can convey). Outdoor lovers will appreciate the 30x22 screened-in porch, detached double carport, outbuilding, and private brick patio. Inside, the kitchen features ample cabinet space, granite countertops, and stainless appliances. Upstairs showcases updated bathrooms with tile showers, double sinks, granite counters, and original hardwoods beneath vinyl plank flooring. Three spacious bedrooms upstairs, plus a large finished bedroom downstairs with new carpet, a jacuzzi tub, and a private entrance. Metal roof (approx. 4 yrs old) with new gutter guards, security system on windows/doors, public water with a well and new pump, LPG propane heat backup, and wired for a generator. Property is fenced on both sides and back. One year home warranty included! Located in a desirable NW area—schedule your showing today!
Contact an agent
Home facts
- Year built:1975
- Listing Id #:20252165
- Added:85 day(s) ago
- Updated:August 10, 2025 at 02:12 PM
Rooms and interior
- Bedrooms:4
- Total bathrooms:3
- Full bathrooms:2
- Half bathrooms:1
- Living area:2,892 sq. ft.
Heating and cooling
- Cooling:Ceiling Fan(s), Central Air
- Heating:Central, Electric, Propane
Structure and exterior
- Roof:Metal
- Year built:1975
- Building area:2,892 sq. ft.
- Lot area:2.71 Acres
Utilities
- Water:Public, Water Connected, Well
- Sewer:Public Sewer, Septic Tank
Finances and disclosures
- Price:$449,000
- Price per sq. ft.:$155.26
New listings near 668 Mount Zion Road Nw
- New
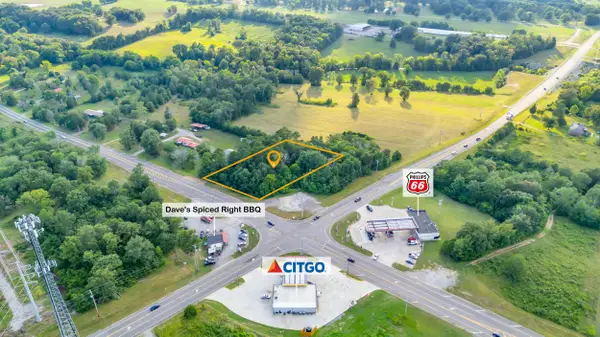 $198,000Active1.26 Acres
$198,000Active1.26 Acres12921 Highway 58, Georgetown, TN 37336
MLS# 1518559Listed by: CRYE-LEIKE, REALTORS - New
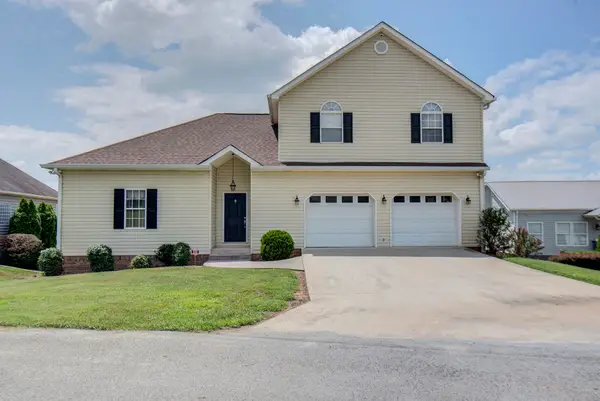 $990,000Active3 beds 4 baths2,892 sq. ft.
$990,000Active3 beds 4 baths2,892 sq. ft.334 Windmill Lane, Georgetown, TN 37336
MLS# 1518514Listed by: 1 PERCENT LISTS SCENIC CITY - New
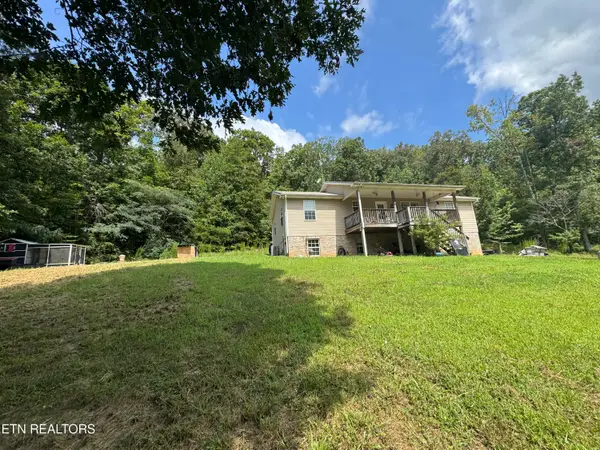 $350,000Active5 beds 2 baths1,824 sq. ft.
$350,000Active5 beds 2 baths1,824 sq. ft.425 No Pone Valley Rd, Georgetown, TN 37336
MLS# 1311591Listed by: REALTY EXECUTIVES ASSOCIATES - New
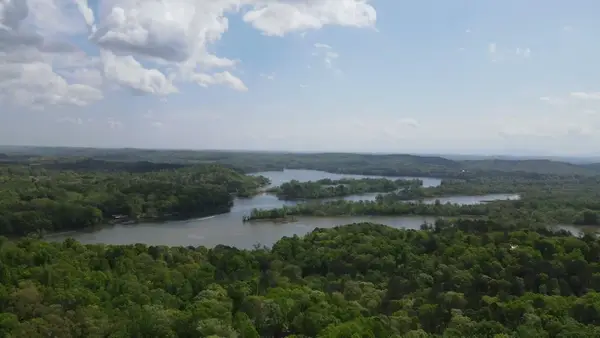 $1,900,000Active40 Acres
$1,900,000Active40 Acres847 Eads Bluff Road Nw, Georgetown, TN 37336
MLS# 20253668Listed by: REALTY ONE GROUP EXPERTS - CLEVELAND 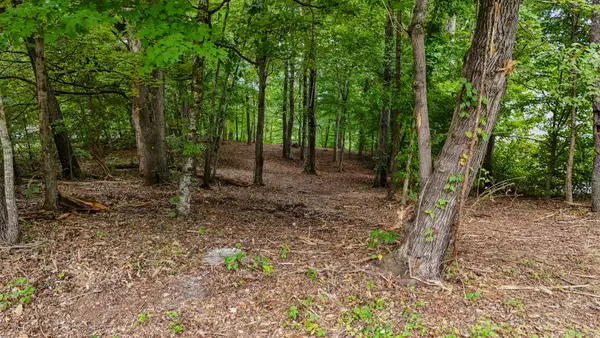 $189,900Active0.5 Acres
$189,900Active0.5 Acres260 Sam Johnson Road, Georgetown, TN 37336
MLS# 20253602Listed by: KW CLEVELAND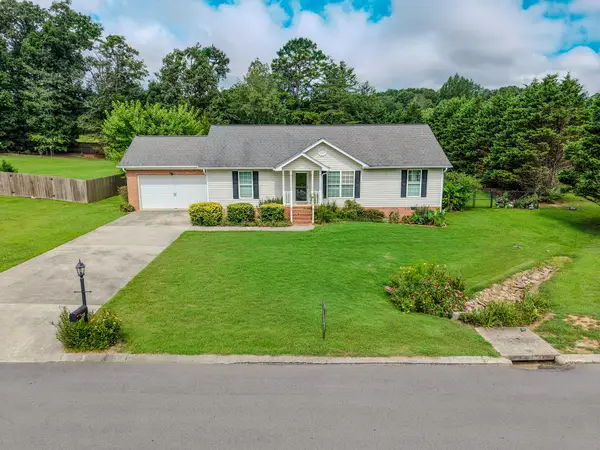 $374,900Active3 beds 2 baths1,500 sq. ft.
$374,900Active3 beds 2 baths1,500 sq. ft.7781 Bacon Meadow Dr. Drive, Georgetown, TN 37336
MLS# 20253592Listed by: KW CLEVELAND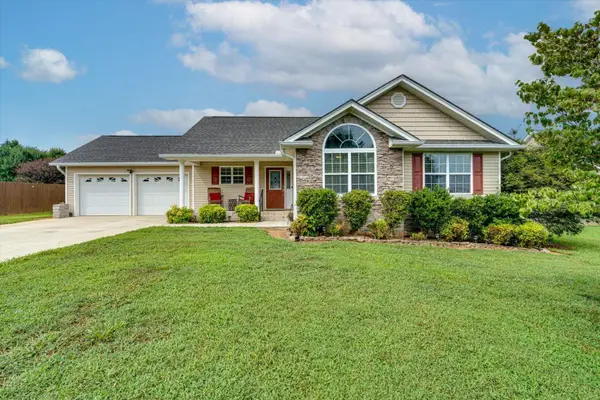 $370,000Pending3 beds 2 baths1,612 sq. ft.
$370,000Pending3 beds 2 baths1,612 sq. ft.7728 Bacon Meadow Drive, Georgetown, TN 37336
MLS# 1517910Listed by: UNITED REAL ESTATE EXPERTS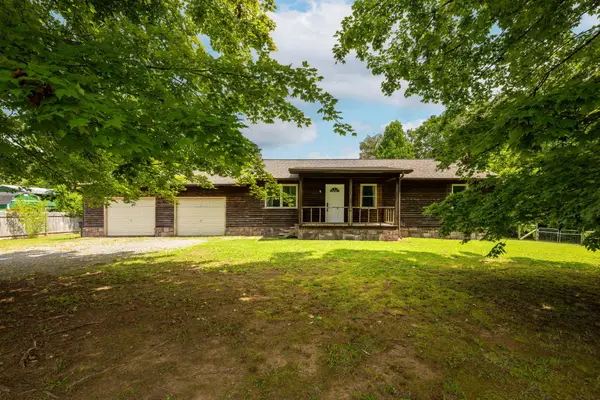 $295,000Pending3 beds 2 baths1,260 sq. ft.
$295,000Pending3 beds 2 baths1,260 sq. ft.183 Gamble Road, Georgetown, TN 37336
MLS# 1517668Listed by: THE GROUP REAL ESTATE BROKERAGE $469,900Active3 beds 3 baths1,811 sq. ft.
$469,900Active3 beds 3 baths1,811 sq. ft.7639 Grasshopper Road, Georgetown, TN 37336
MLS# 2958784Listed by: GREATER DOWNTOWN REALTY DBA KELLER WILLIAMS REALTY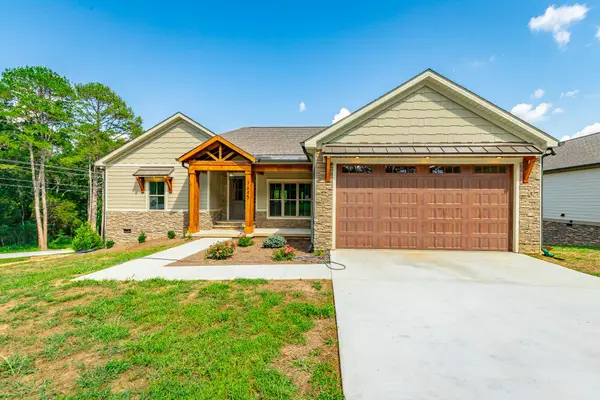 $469,900Active3 beds 3 baths1,822 sq. ft.
$469,900Active3 beds 3 baths1,822 sq. ft.7645 Grasshopper Road, Georgetown, TN 37336
MLS# 2958665Listed by: GREATER DOWNTOWN REALTY DBA KELLER WILLIAMS REALTY
