7566 Grasshopper Road, Georgetown, TN 37336
Local realty services provided by:Better Homes and Gardens Real Estate Signature Brokers
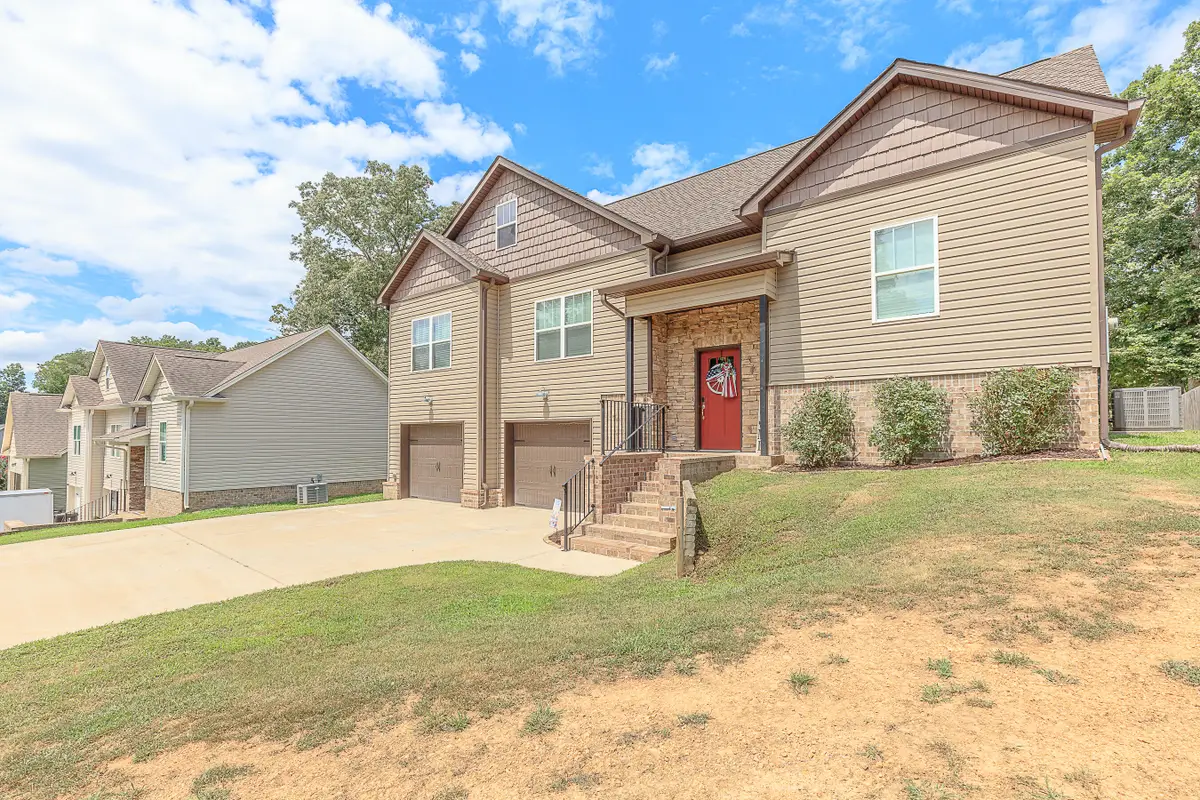
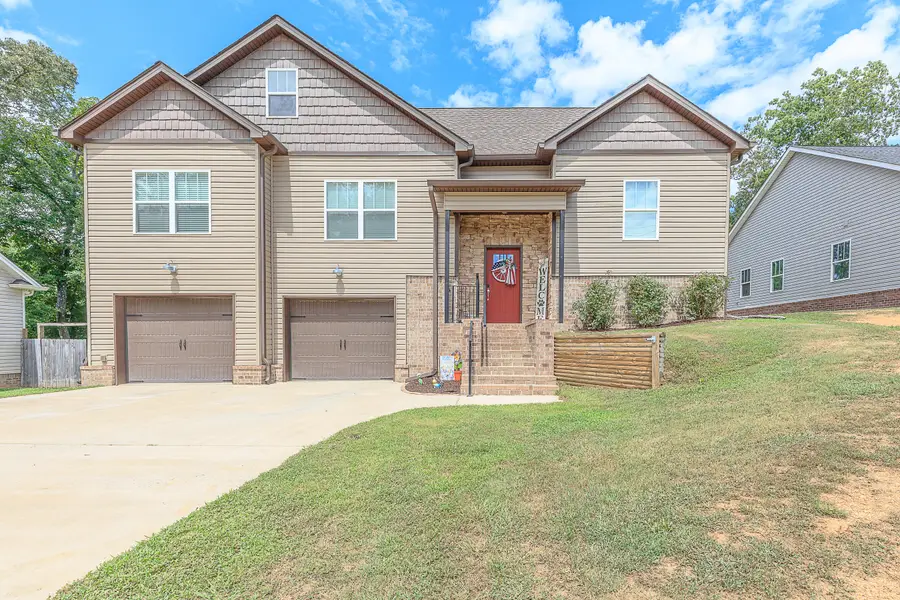
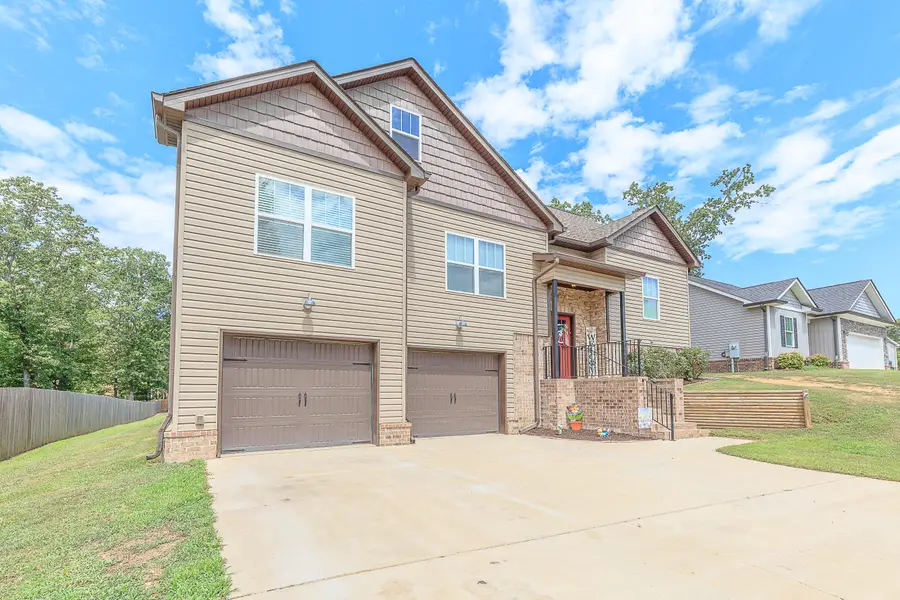
7566 Grasshopper Road,Georgetown, TN 37336
$379,000
- 3 Beds
- 2 Baths
- 1,600 sq. ft.
- Single family
- Active
Listed by:denver denham
Office:realty one group experts
MLS#:1516567
Source:TN_CAR
Price summary
- Price:$379,000
- Price per sq. ft.:$236.88
About this home
Come home to this modern comfort home in a prime location! Featuring 1600 finished square feet of living on the main level and 400 square feet of finished (not heated) basement. The heart of the home is the beautifully crafted open-concept kitchen and living area. The kitchen boasts a massive granite island with bar seating, perfect for casual dining or gathering with guests. You'll love the soft-close cabinetry, pantry for ample storage, and stainless-steel appliances. The open living area offers a warm and inviting space that flows effortlessly into the kitchen, perfect for everyday relaxing or lively gatherings. Retreat to the spacious master suite, featuring new luxury vinyl plank (LVP) flooring. This generously sized bedroom offers plenty of space for a king bed and additional furniture, with large windows bringing in natural light. The en-suite bathroom showcasing double vanities with granite countertops, a large mirror, and modern fixtures, complete with a walk-in shower and rain shower head. Just off the bathroom, you'll find a walk-in closet, offering ample room for clothing, shoes, and accessories. On the opposite side of the home, you'll find two additional generously sized bedrooms, offering privacy and comfort—ideal for family, guests, or a home office. These rooms are thoughtfully positioned to provide separation from the primary suite. They share access to a spacious full bathroom, complete with a large vanity, a combination tub/shower. Downstairs offers a spacious bonus room full of rustic character, providing a cozy and versatile space perfect for a home theater, game room, or creative retreat. Step outside to your private backyard oasis, featuring a spacious, level yard ideal for play or gardening. The centerpiece is a stunning two-level deck-both covered and uncovered-offering the perfect setting for grilling, relaxing and entertaining, all overlooking a sparkling swimming pool for cooling off on those hot summer days! Owner/Agent
Contact an agent
Home facts
- Year built:2019
- Listing Id #:1516567
- Added:24 day(s) ago
- Updated:August 12, 2025 at 03:57 PM
Rooms and interior
- Bedrooms:3
- Total bathrooms:2
- Full bathrooms:2
- Living area:1,600 sq. ft.
Heating and cooling
- Cooling:Ceiling Fan(s), Central Air, Electric
- Heating:Central, Electric, Heating
Structure and exterior
- Roof:Shingle
- Year built:2019
- Building area:1,600 sq. ft.
- Lot area:0.5 Acres
Utilities
- Water:Public, Water Connected
- Sewer:Septic Tank
Finances and disclosures
- Price:$379,000
- Price per sq. ft.:$236.88
- Tax amount:$1,351
New listings near 7566 Grasshopper Road
- New
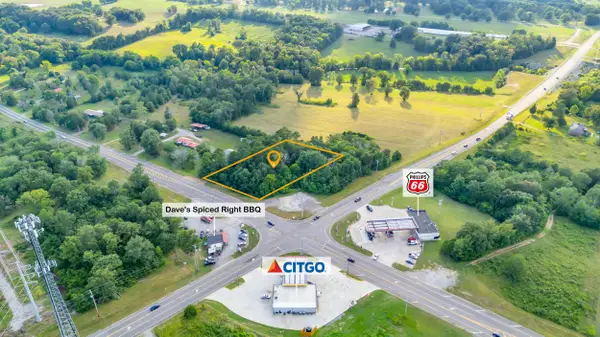 $198,000Active1.26 Acres
$198,000Active1.26 Acres12921 Highway 58, Georgetown, TN 37336
MLS# 1518559Listed by: CRYE-LEIKE, REALTORS - New
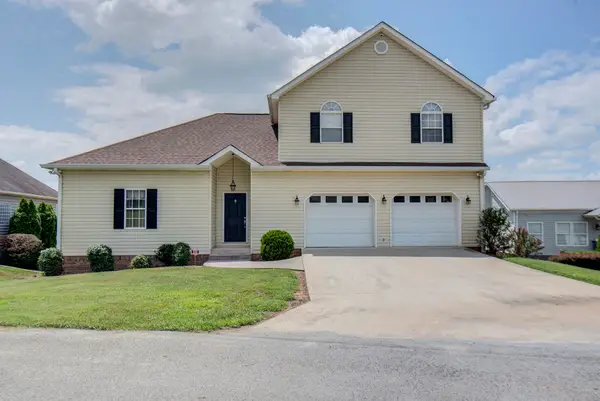 $990,000Active3 beds 4 baths2,892 sq. ft.
$990,000Active3 beds 4 baths2,892 sq. ft.334 Windmill Lane, Georgetown, TN 37336
MLS# 1518514Listed by: 1 PERCENT LISTS SCENIC CITY - New
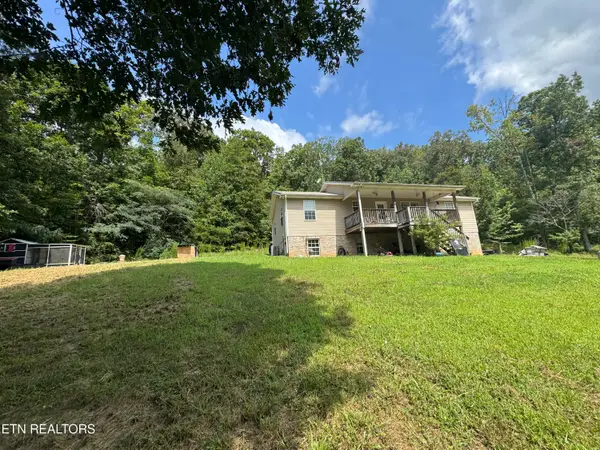 $350,000Active5 beds 2 baths1,824 sq. ft.
$350,000Active5 beds 2 baths1,824 sq. ft.425 No Pone Valley Rd, Georgetown, TN 37336
MLS# 1311591Listed by: REALTY EXECUTIVES ASSOCIATES - New
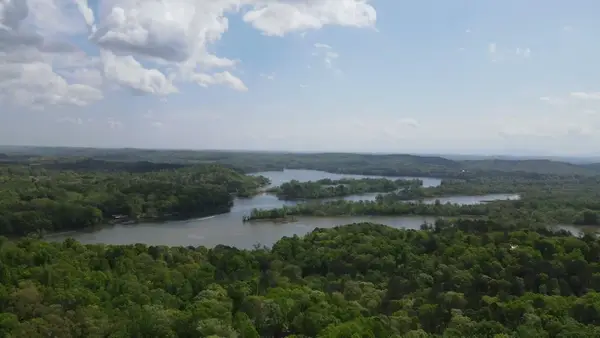 $1,900,000Active40 Acres
$1,900,000Active40 Acres847 Eads Bluff Road Nw, Georgetown, TN 37336
MLS# 20253668Listed by: REALTY ONE GROUP EXPERTS - CLEVELAND 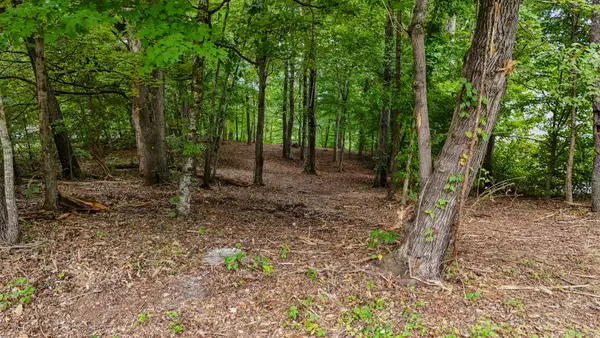 $189,900Active0.5 Acres
$189,900Active0.5 Acres260 Sam Johnson Road, Georgetown, TN 37336
MLS# 20253602Listed by: KW CLEVELAND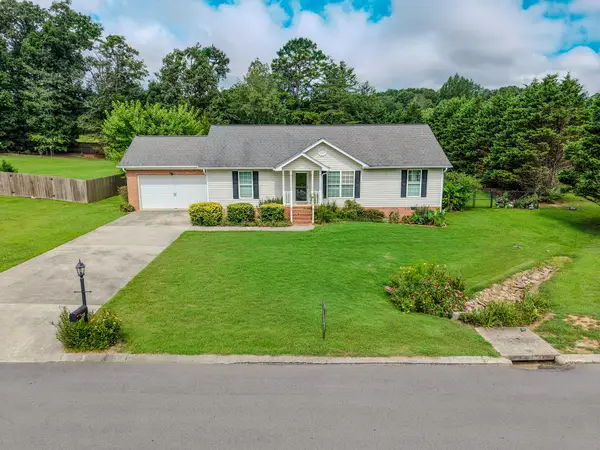 $374,900Active3 beds 2 baths1,500 sq. ft.
$374,900Active3 beds 2 baths1,500 sq. ft.7781 Bacon Meadow Dr. Drive, Georgetown, TN 37336
MLS# 20253592Listed by: KW CLEVELAND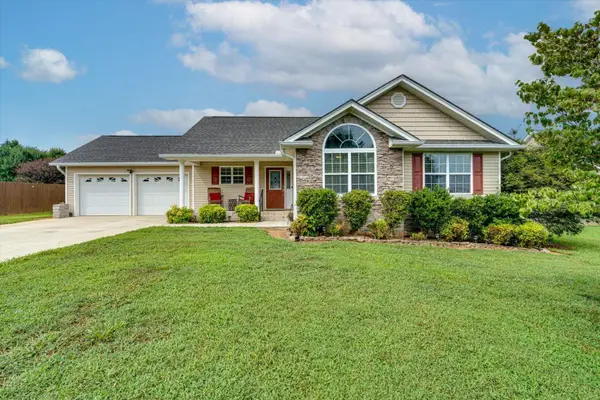 $370,000Pending3 beds 2 baths1,612 sq. ft.
$370,000Pending3 beds 2 baths1,612 sq. ft.7728 Bacon Meadow Drive, Georgetown, TN 37336
MLS# 1517910Listed by: UNITED REAL ESTATE EXPERTS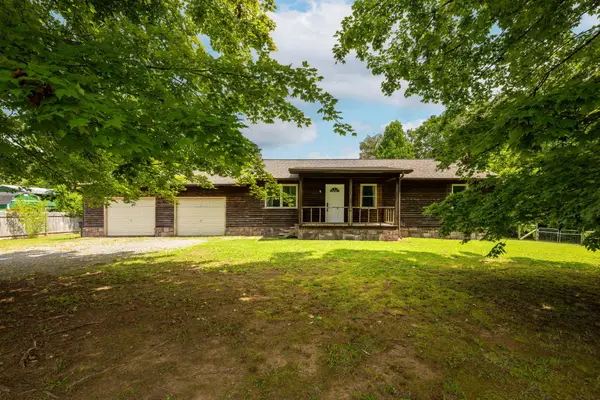 $295,000Pending3 beds 2 baths1,260 sq. ft.
$295,000Pending3 beds 2 baths1,260 sq. ft.183 Gamble Road, Georgetown, TN 37336
MLS# 1517668Listed by: THE GROUP REAL ESTATE BROKERAGE $469,900Active3 beds 3 baths1,811 sq. ft.
$469,900Active3 beds 3 baths1,811 sq. ft.7639 Grasshopper Road, Georgetown, TN 37336
MLS# 2958784Listed by: GREATER DOWNTOWN REALTY DBA KELLER WILLIAMS REALTY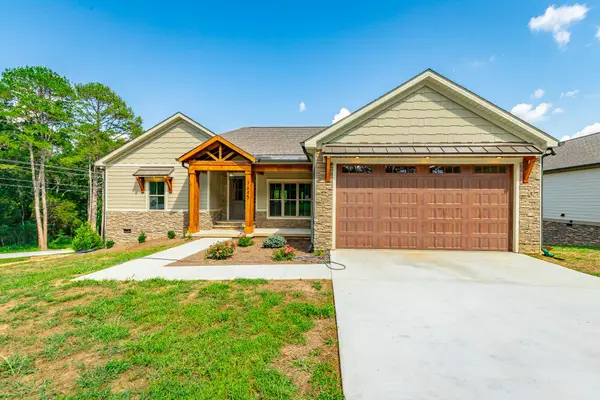 $469,900Active3 beds 3 baths1,822 sq. ft.
$469,900Active3 beds 3 baths1,822 sq. ft.7645 Grasshopper Road, Georgetown, TN 37336
MLS# 2958665Listed by: GREATER DOWNTOWN REALTY DBA KELLER WILLIAMS REALTY
