7596 Grasshopper Road, Georgetown, TN 37336
Local realty services provided by:Better Homes and Gardens Real Estate Signature Brokers
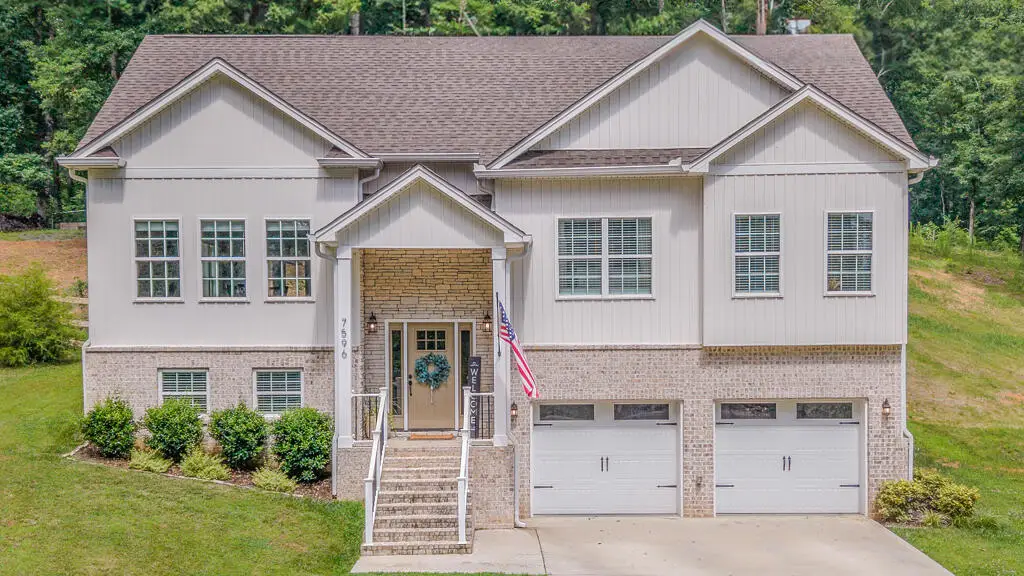
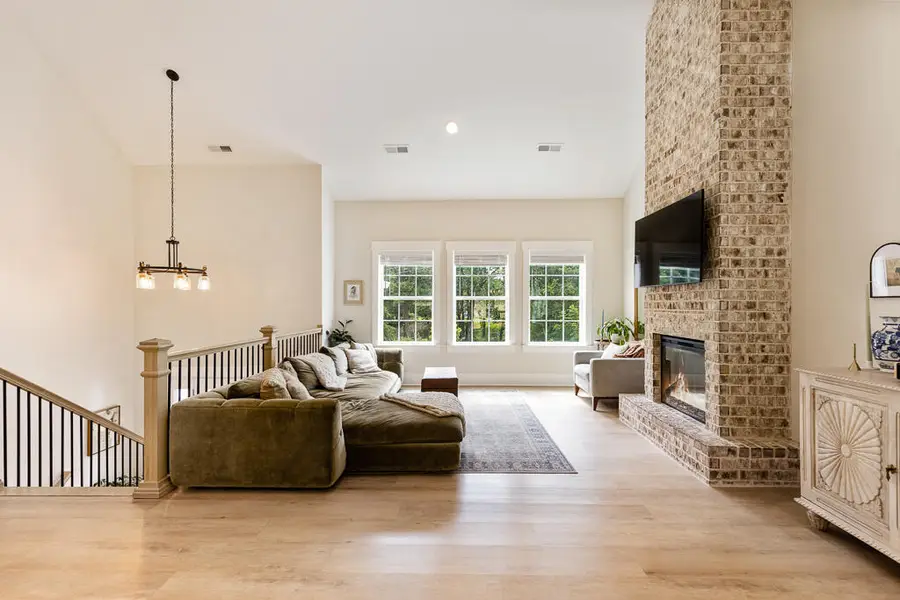
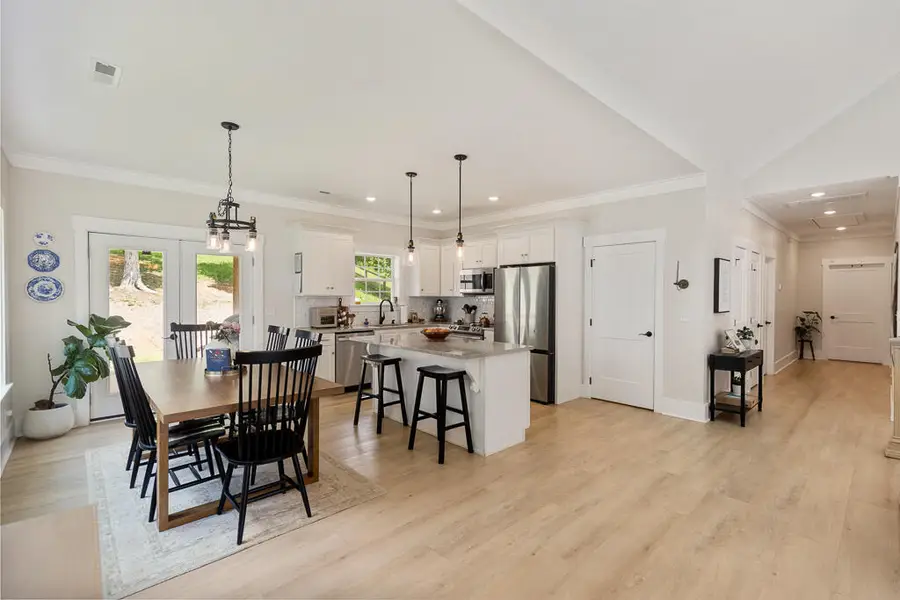
7596 Grasshopper Road,Georgetown, TN 37336
$450,000
- 3 Beds
- 3 Baths
- 2,511 sq. ft.
- Single family
- Active
Listed by:bonnie bennett
Office:bender realty
MLS#:20252797
Source:TN_RCAR
Price summary
- Price:$450,000
- Price per sq. ft.:$179.21
About this home
NEWER CONSTRUCTION CONTEMPORARY HOME IN PRIME CENTRAL LOCATION
Welcome to this immaculate 2022-built home offering 2,511 square feet of thoughtfully designed living space. It checks all the boxes: spacious, sophisticated, and move-in ready.
KEY FEATURES & HIGHLIGHTS
• 4 bedrooms • 3 full baths - includes a serene primary suite with spa-like amenities
• Finished basement + bonus/storm shelter room - great for a home office, theater, or climate-controlled storage
• Open-concept layout - vaulted ceilings, abundant natural light, and seamless living/dining/kitchen flow
• Statement fireplace - floor-to-ceiling brick adds warmth and charm
• Designer kitchen - granite counters, oversized island, stainless appliances, dual trash drawer, and walk-in pantry
• Luxury primary suite - tray ceiling, dual vanities, soaking tub, tile walk-in shower, and large walk-in closets
• Elegant bathrooms - all with tile-surround showers and upscale finishes
• No carpet - stylish, low-maintenance luxury vinyl plank and tile throughout
• Outdoor living - enjoy covered front and back porches for relaxing or entertaining
• Oversized 2-car garage - with epoxy flooring and space for storage or workshop
• 0.5-acre lot - flat, usable space ideal for gardening, play, or even chickens
• Centrally located - easy access to Cleveland, Ooltewah, and Chattanooga
WHY YOU'LL LOVE IT HERE
Designed with comfort, function, and style in mind, this home offers beautiful finishes and flexible space inside and out. Whether you want a peaceful retreat, a spacious layout for family living, or the chance to homestead, this home delivers.
Don't miss this rare opportunity—schedule your private showing today.
Contact an agent
Home facts
- Year built:2022
- Listing Id #:20252797
- Added:54 day(s) ago
- Updated:August 10, 2025 at 02:12 PM
Rooms and interior
- Bedrooms:3
- Total bathrooms:3
- Full bathrooms:3
- Living area:2,511 sq. ft.
Heating and cooling
- Cooling:Central Air
- Heating:Central, Electric
Structure and exterior
- Roof:Shingle
- Year built:2022
- Building area:2,511 sq. ft.
- Lot area:0.5 Acres
Schools
- High school:Central
- Middle school:Hunter
- Elementary school:Snowhill
Utilities
- Water:Public, Water Connected
- Sewer:Septic Tank
Finances and disclosures
- Price:$450,000
- Price per sq. ft.:$179.21
New listings near 7596 Grasshopper Road
- New
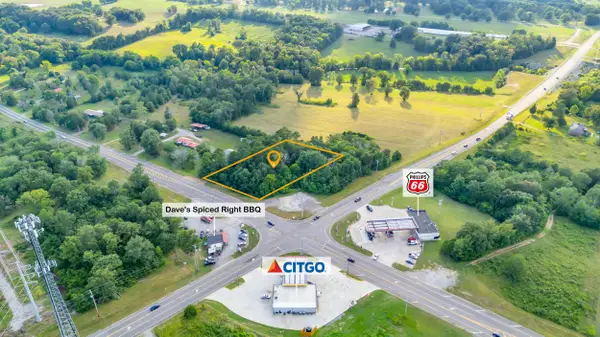 $198,000Active1.26 Acres
$198,000Active1.26 Acres12921 Highway 58, Georgetown, TN 37336
MLS# 1518559Listed by: CRYE-LEIKE, REALTORS - New
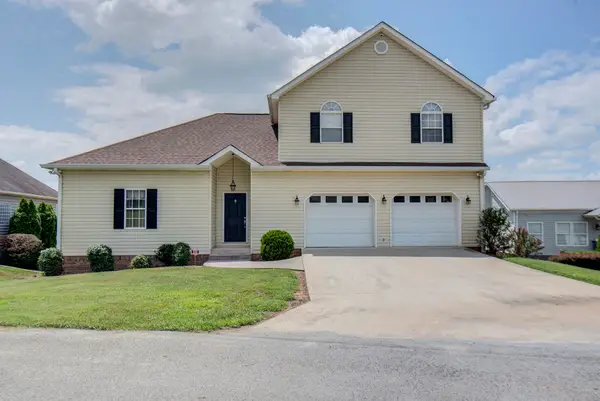 $990,000Active3 beds 4 baths2,892 sq. ft.
$990,000Active3 beds 4 baths2,892 sq. ft.334 Windmill Lane, Georgetown, TN 37336
MLS# 1518514Listed by: 1 PERCENT LISTS SCENIC CITY - New
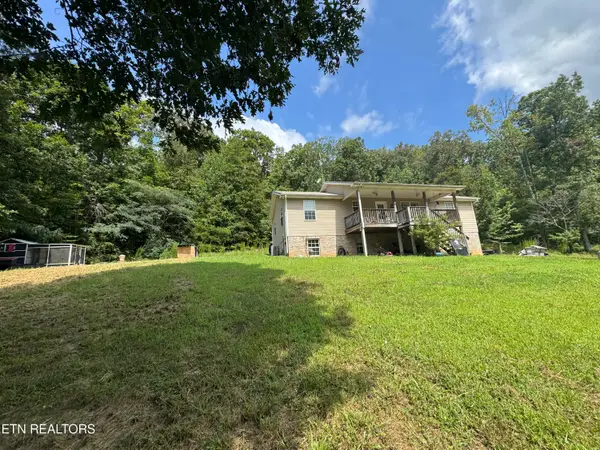 $350,000Active5 beds 2 baths1,824 sq. ft.
$350,000Active5 beds 2 baths1,824 sq. ft.425 No Pone Valley Rd, Georgetown, TN 37336
MLS# 1311591Listed by: REALTY EXECUTIVES ASSOCIATES - New
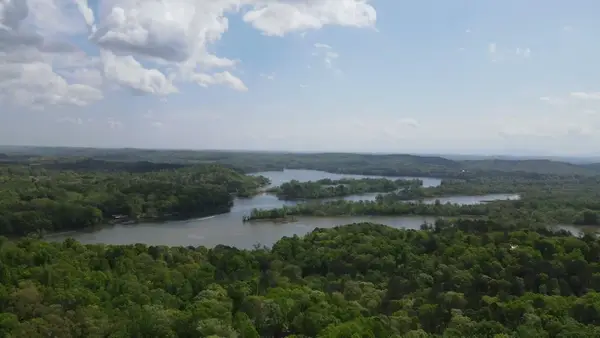 $1,900,000Active40 Acres
$1,900,000Active40 Acres847 Eads Bluff Road Nw, Georgetown, TN 37336
MLS# 20253668Listed by: REALTY ONE GROUP EXPERTS - CLEVELAND 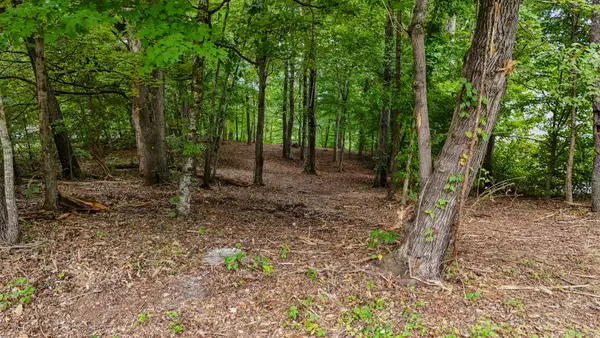 $189,900Active0.5 Acres
$189,900Active0.5 Acres260 Sam Johnson Road, Georgetown, TN 37336
MLS# 20253602Listed by: KW CLEVELAND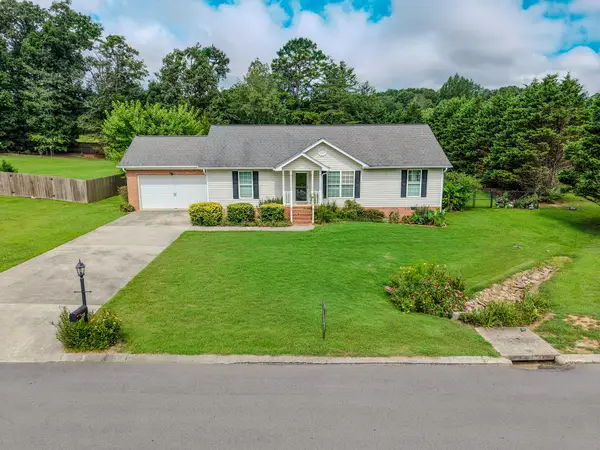 $374,900Active3 beds 2 baths1,500 sq. ft.
$374,900Active3 beds 2 baths1,500 sq. ft.7781 Bacon Meadow Dr. Drive, Georgetown, TN 37336
MLS# 20253592Listed by: KW CLEVELAND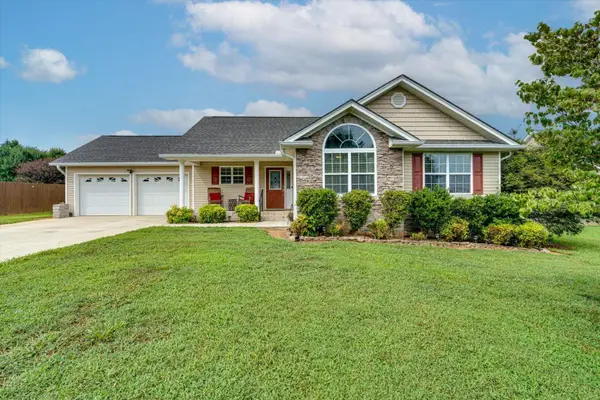 $370,000Pending3 beds 2 baths1,612 sq. ft.
$370,000Pending3 beds 2 baths1,612 sq. ft.7728 Bacon Meadow Drive, Georgetown, TN 37336
MLS# 1517910Listed by: UNITED REAL ESTATE EXPERTS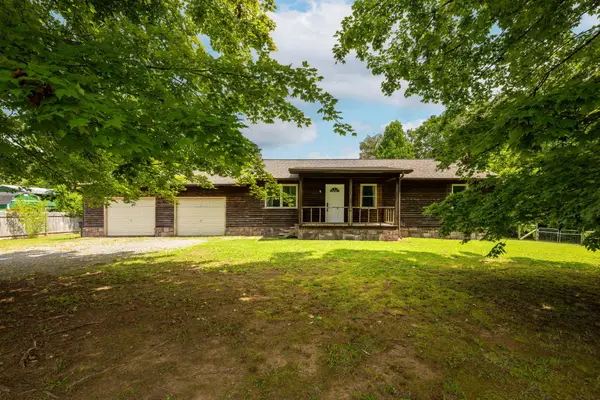 $295,000Pending3 beds 2 baths1,260 sq. ft.
$295,000Pending3 beds 2 baths1,260 sq. ft.183 Gamble Road, Georgetown, TN 37336
MLS# 1517668Listed by: THE GROUP REAL ESTATE BROKERAGE $469,900Active3 beds 3 baths1,811 sq. ft.
$469,900Active3 beds 3 baths1,811 sq. ft.7639 Grasshopper Road, Georgetown, TN 37336
MLS# 2958784Listed by: GREATER DOWNTOWN REALTY DBA KELLER WILLIAMS REALTY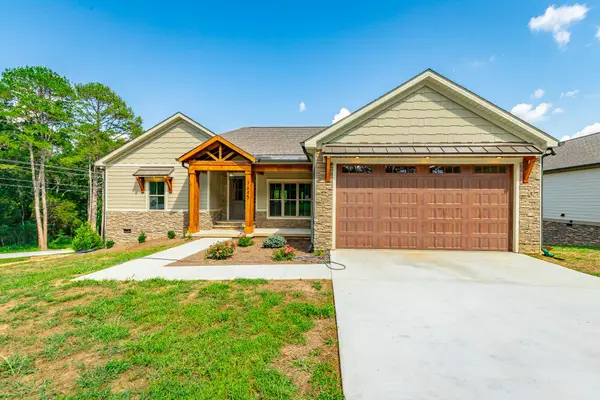 $469,900Active3 beds 3 baths1,822 sq. ft.
$469,900Active3 beds 3 baths1,822 sq. ft.7645 Grasshopper Road, Georgetown, TN 37336
MLS# 2958665Listed by: GREATER DOWNTOWN REALTY DBA KELLER WILLIAMS REALTY
