1106 Sophie Drive, Greenback, TN 37742
Local realty services provided by:Better Homes and Gardens Real Estate Gwin Realty
1106 Sophie Drive,Greenback, TN 37742
$849,900
- 3 Beds
- 3 Baths
- 2,668 sq. ft.
- Single family
- Active
Listed by: somer ray
Office: realty executives associates
MLS#:1311653
Source:TN_KAAR
Price summary
- Price:$849,900
- Price per sq. ft.:$318.55
- Monthly HOA dues:$41.67
About this home
Welcome to this stunning one-level home in the sought-after Franklin Manor community of Blount County. Perfectly positioned on over an acre, this property offers both privacy and serene views from every window.
Step inside to a spacious open floor plan filled with natural light, ideal for both everyday living and entertaining. The heart of the home boasts a gourmet kitchen with a butler's pantry for extra storage and prep space, seamlessly flowing into the dining and living areas.
Featuring three bedrooms, two full baths, a half bath, plus a dedicated office, you'll have the flexibility for work-from-home, hobbies, or guest space. Enjoy morning coffee or evening sunsets from the wraparound porch, the perfect place to relax and take in the scenery.
This property offers the best of both worlds—peaceful seclusion with convenient access to town, shopping, and schools. Don't miss your chance to own this one-of-a-kind home in Franklin Manor!
Contact an agent
Home facts
- Year built:2026
- Listing ID #:1311653
- Added:96 day(s) ago
- Updated:November 15, 2025 at 05:21 PM
Rooms and interior
- Bedrooms:3
- Total bathrooms:3
- Full bathrooms:2
- Half bathrooms:1
- Living area:2,668 sq. ft.
Heating and cooling
- Cooling:Central Cooling
- Heating:Central, Electric, Propane
Structure and exterior
- Year built:2026
- Building area:2,668 sq. ft.
- Lot area:1.06 Acres
Utilities
- Sewer:Septic Tank
Finances and disclosures
- Price:$849,900
- Price per sq. ft.:$318.55
New listings near 1106 Sophie Drive
- New
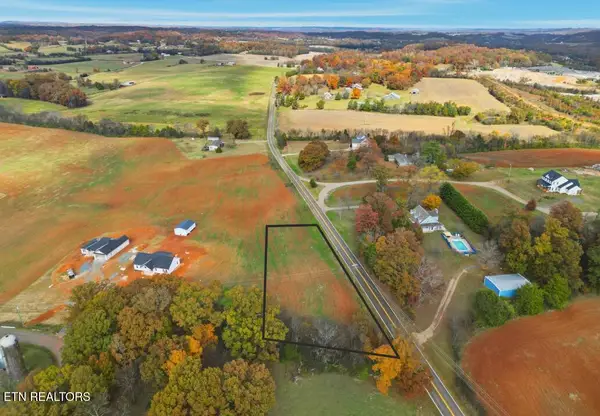 $99,900Active1 Acres
$99,900Active1 AcresHighway 95 N (lot 1), Greenback, TN 37742
MLS# 1321666Listed by: THE PRICE AGENCY, REALTY EXECUTIVES - New
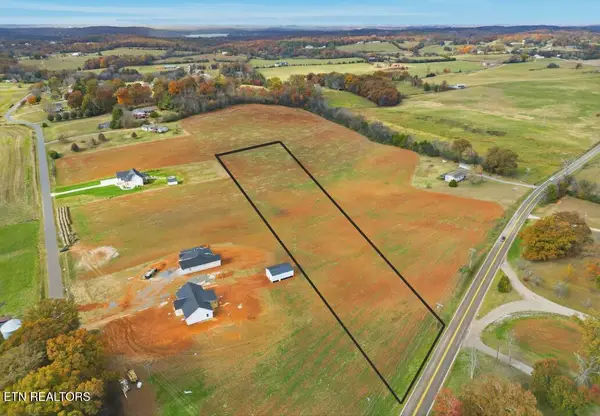 $195,000Active4.3 Acres
$195,000Active4.3 AcresHighway 95 N (lot 2), Greenback, TN 37742
MLS# 1321675Listed by: THE PRICE AGENCY, REALTY EXECUTIVES - New
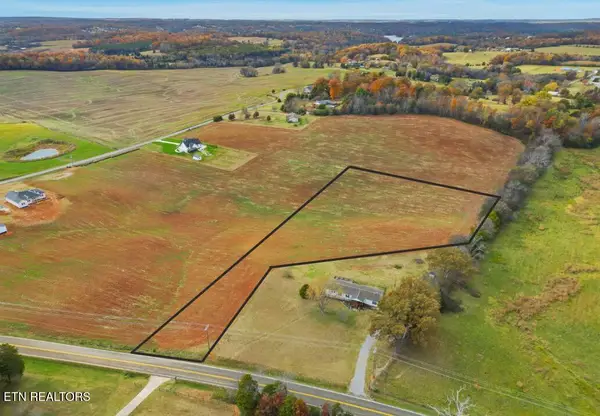 $195,000Active4.18 Acres
$195,000Active4.18 AcresHighway 95 N (lot 3), Greenback, TN 37742
MLS# 1321678Listed by: THE PRICE AGENCY, REALTY EXECUTIVES - New
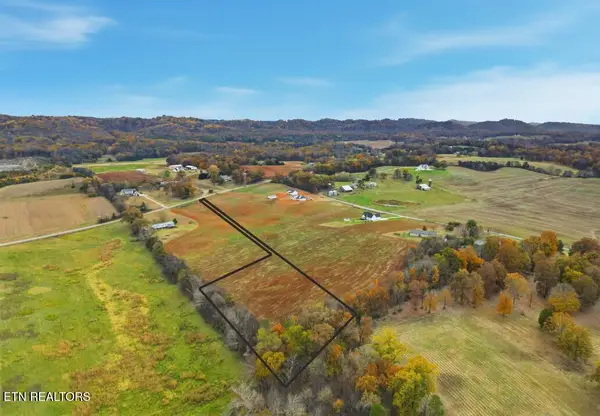 $250,000Active5.45 Acres
$250,000Active5.45 AcresHighway 95 N (lot 4), Greenback, TN 37742
MLS# 1321679Listed by: THE PRICE AGENCY, REALTY EXECUTIVES - New
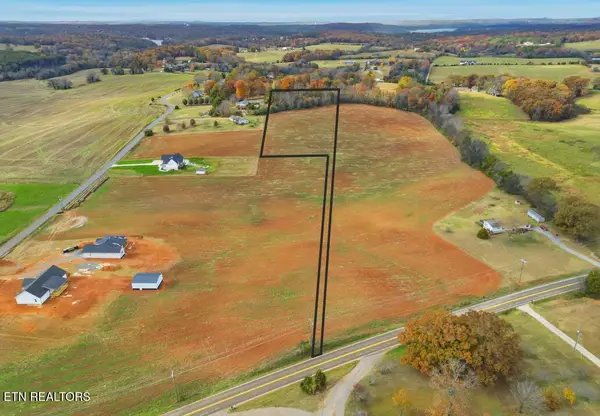 $250,000Active4.5 Acres
$250,000Active4.5 AcresHighway 95 N (lot 5), Greenback, TN 37742
MLS# 1321681Listed by: THE PRICE AGENCY, REALTY EXECUTIVES - Open Sat, 6 to 8pmNew
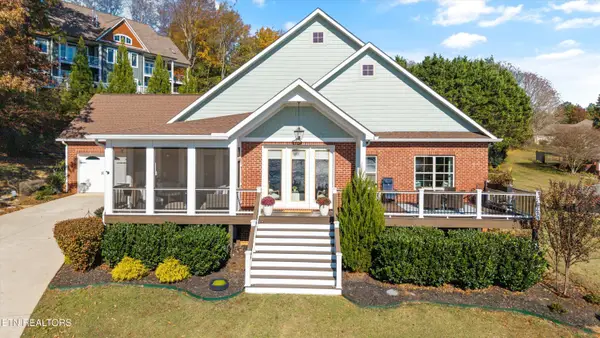 $874,900Active4 beds 3 baths2,804 sq. ft.
$874,900Active4 beds 3 baths2,804 sq. ft.115 Southcove Drive, Greenback, TN 37742
MLS# 1321703Listed by: REALTY EXECUTIVES ASSOCIATES - New
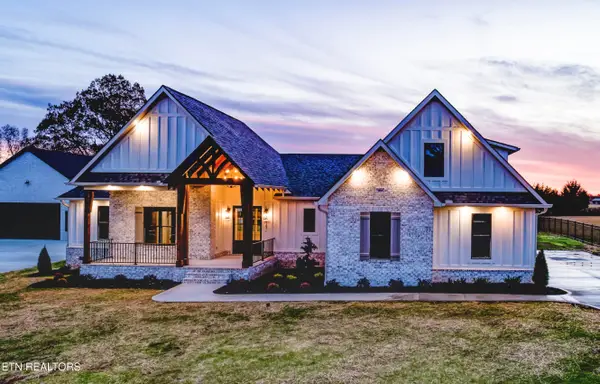 $989,900Active4 beds 4 baths3,100 sq. ft.
$989,900Active4 beds 4 baths3,100 sq. ft.927 Herbert Drive, Greenback, TN 37742
MLS# 1321670Listed by: REALTY EXECUTIVES ASSOCIATES - Open Sun, 7 to 9pmNew
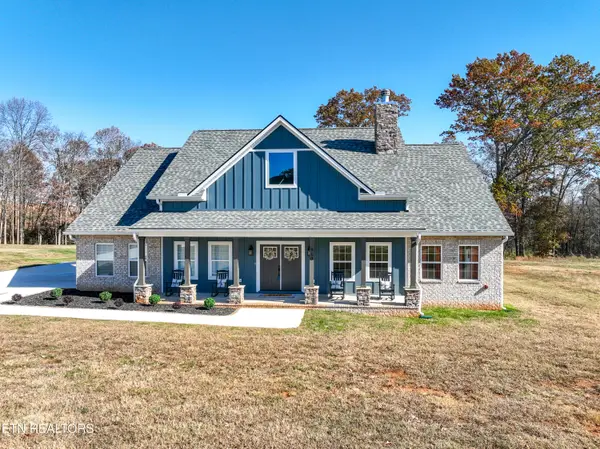 $719,900Active3 beds 2 baths2,160 sq. ft.
$719,900Active3 beds 2 baths2,160 sq. ft.910 Sophie Drive, Greenback, TN 37742
MLS# 1321786Listed by: REALTY EXECUTIVES ASSOCIATES - New
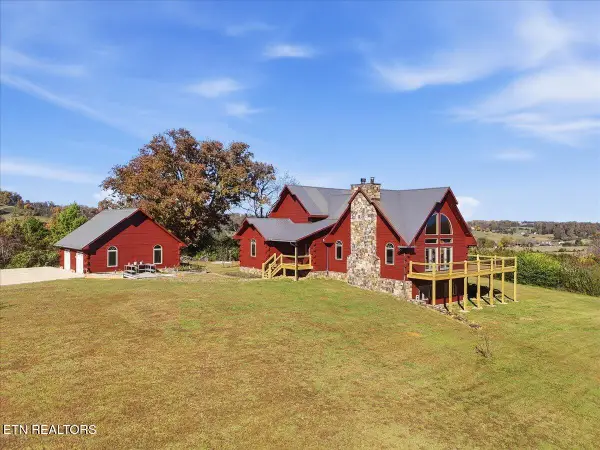 $1,399,900Active3 beds 4 baths4,043 sq. ft.
$1,399,900Active3 beds 4 baths4,043 sq. ft.1000 Verla Way, Greenback, TN 37742
MLS# 1321858Listed by: LECONTE REALTY, LLC - New
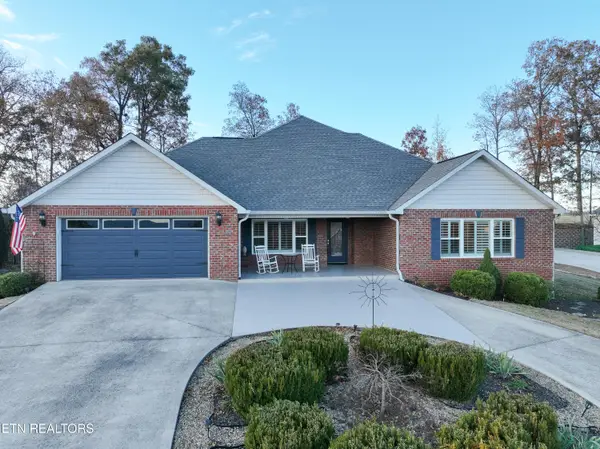 $634,900Active3 beds 2 baths2,365 sq. ft.
$634,900Active3 beds 2 baths2,365 sq. ft.1131 Houston Springs Rd, Greenback, TN 37742
MLS# 1321951Listed by: REALTY EXECUTIVES ASSOCIATES
