365 Plainview Heights Circle, Greeneville, TN 37745
Local realty services provided by:Better Homes and Gardens Real Estate Jackson Realty
365 Plainview Heights Circle,Greeneville, TN 37745
$665,000
- 3 Beds
- 3 Baths
- 2,598 sq. ft.
- Single family
- Pending
Listed by: lindsey cutshaw
Office: southbound real estate, llc.
MLS#:1315262
Source:TN_KAAR
Price summary
- Price:$665,000
- Price per sq. ft.:$255.97
About this home
Agent is the owner... Completely remodeled home on 4 acres just outside the city limits with incredible mountain views. Though in a neighborhood, the property offers total privacy. The main level features 3 bedrooms, 2 bathrooms, and an open layout, while the finished downstairs offers its own kitchen, 3rd bath, and space for a 4th bedroom or mother-in-law suite—with separate entrances and 2 bay garages attached to the home. A giant wraparound deck and screened-in room make it perfect for gatherings. The driveway leads directly to the main level kitchen door for easy access. Plus, a 2,000 sq. ft. detached garage with power gives endless options for work, storage, or hobbies. Some of the recent updates are -Roof -Deck -Siding -HVAC -Garage Doors -Flooring -Sheetrock -All Cabinets & Vanities -Electrical & Plumbing -Light Fixtures -Added 2nd Kitchen in the basement Agent is Owner
Contact an agent
Home facts
- Year built:1978
- Listing ID #:1315262
- Added:99 day(s) ago
- Updated:December 19, 2025 at 08:31 AM
Rooms and interior
- Bedrooms:3
- Total bathrooms:3
- Full bathrooms:3
- Living area:2,598 sq. ft.
Heating and cooling
- Cooling:Central Cooling
- Heating:Heat Pump
Structure and exterior
- Year built:1978
- Building area:2,598 sq. ft.
- Lot area:4.02 Acres
Schools
- High school:Chuckey Doak
- Elementary school:Doak
Utilities
- Sewer:Septic Tank
Finances and disclosures
- Price:$665,000
- Price per sq. ft.:$255.97
New listings near 365 Plainview Heights Circle
- New
 $225,000Active21.09 Acres
$225,000Active21.09 Acres1655 Millers Chapel Rd, Greeneville, TN 37745
MLS# 1324391Listed by: KELLER WILLIAMS WEST KNOXVILLE - New
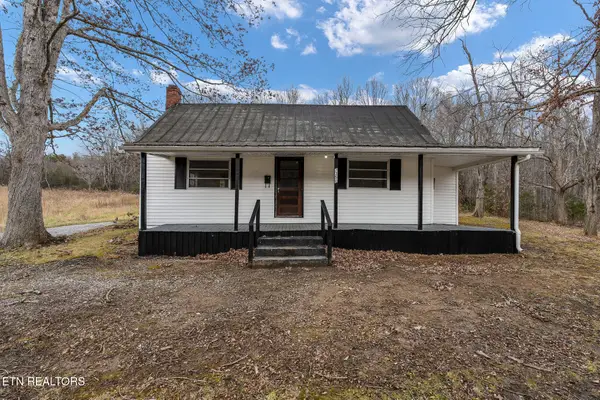 $179,900Active2 beds 1 baths981 sq. ft.
$179,900Active2 beds 1 baths981 sq. ft.7350 Houston Valley Rd, Greeneville, TN 37743
MLS# 1323896Listed by: ELITE REALTY 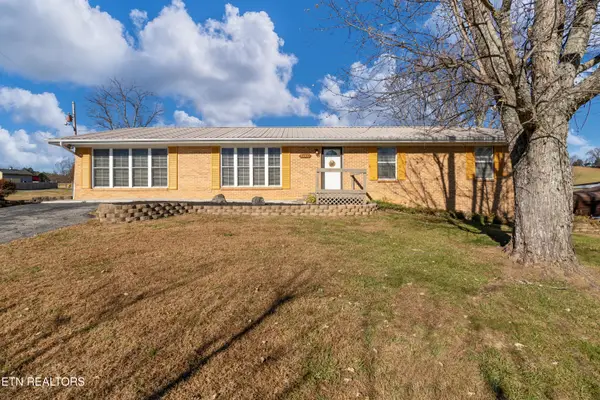 $409,900Active3 beds 2 baths2,801 sq. ft.
$409,900Active3 beds 2 baths2,801 sq. ft.5010 Newport Hwy, Greeneville, TN 37743
MLS# 1323169Listed by: LECONTE REALTY, LLC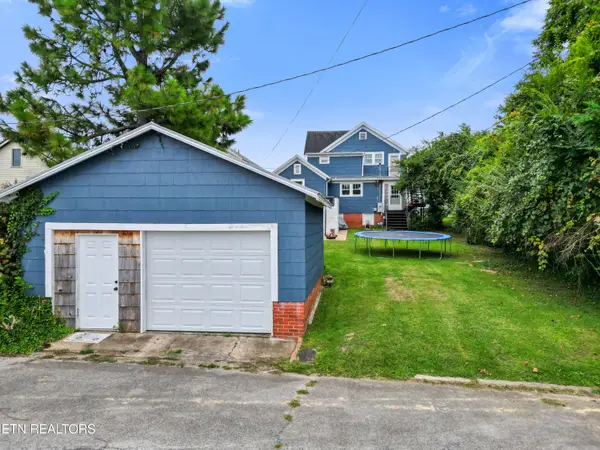 $317,000Active5 beds 2 baths2,245 sq. ft.
$317,000Active5 beds 2 baths2,245 sq. ft.606 West Main St, Greeneville, TN 37745
MLS# 1322771Listed by: SOUTHBOUND REAL ESTATE, LLC $165,000Pending3 beds 1 baths1,992 sq. ft.
$165,000Pending3 beds 1 baths1,992 sq. ft.102 Morrow Lane, Greeneville, TN 37745
MLS# 1322712Listed by: SOUTHBOUND REAL ESTATE, LLC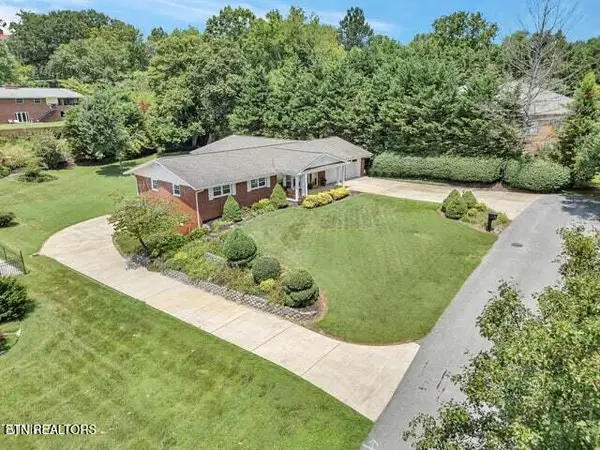 $476,500Active4 beds 3 baths2,906 sq. ft.
$476,500Active4 beds 3 baths2,906 sq. ft.107 Fairway Lane, Greeneville, TN 37743
MLS# 1322638Listed by: SOUTHBOUND REAL ESTATE, LLC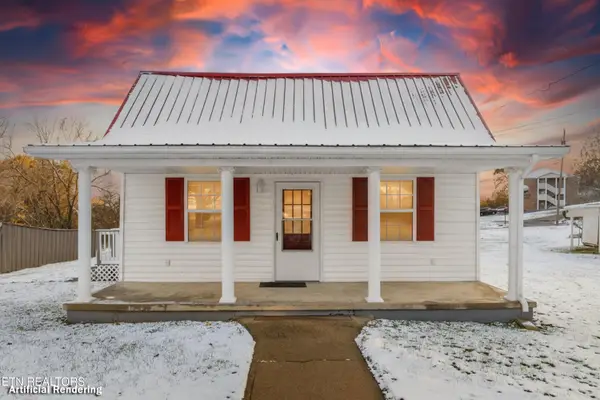 $195,000Pending2 beds 1 baths936 sq. ft.
$195,000Pending2 beds 1 baths936 sq. ft.1006 E Church St, Greeneville, TN 37743
MLS# 1322215Listed by: TENNESSEE LIFE REAL ESTATE PROFESSIONALS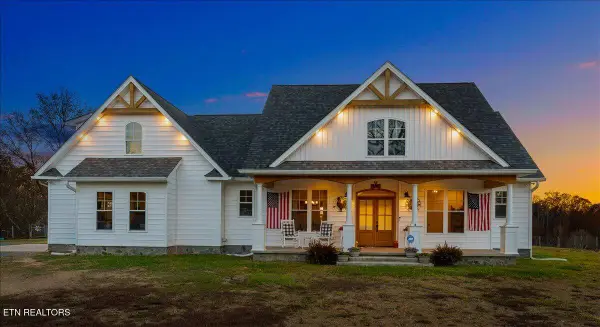 $879,900Active3 beds 3 baths2,118 sq. ft.
$879,900Active3 beds 3 baths2,118 sq. ft.681 Grassy Creek Rd, Greeneville, TN 37743
MLS# 1322001Listed by: UNITED REAL ESTATE SOLUTIONS $339,900Active3 beds 3 baths1,796 sq. ft.
$339,900Active3 beds 3 baths1,796 sq. ft.135 Woodcrest Drive, Greeneville, TN 37745
MLS# 1321093Listed by: SMART REALTY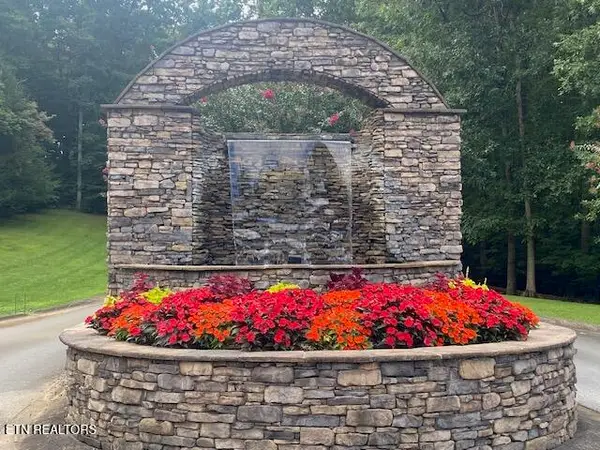 $56,500Active0.77 Acres
$56,500Active0.77 AcresRiver View Drive, Greeneville, TN 37743
MLS# 1320929Listed by: ENVISION REALTY GROUP
