96 Belle Arden Drive, Greeneville, TN 37745
Local realty services provided by:Better Homes and Gardens Real Estate Gwin Realty
96 Belle Arden Drive,Greeneville, TN 37745
$879,000
- 5 Beds
- 4 Baths
- 4,388 sq. ft.
- Single family
- Active
Listed by: jared dragoun, mary beth dragoun
Office: lpt realty, llc.
MLS#:1316149
Source:TN_KAAR
Price summary
- Price:$879,000
- Price per sq. ft.:$200.32
- Monthly HOA dues:$12.5
About this home
Located in the prestigious River Plantation on a one-acre lot with river and mountain views, this 4400 square-foot custom home offers a traditional yet open floor plan with 9-foot ceilings, Brazilian hardwood floors, detailed millwork, plantation shutters, and walls of Pella architectural windows that capture the views throughout. The expansive main level includes a living room with gas fireplace, built-in bookshelves, and recessed JBL surround sound, along with the kitchen, formal dining room, private office, wet-bar alcove, guest suite, laundry room, and the primary owner's retreat.
The kitchen features cherry cabinetry, granite countertops, a gas built-in cooktop with pot filler, a large island, stainless steel appliances, walk-in pantry, and newly installed whitewashed chevron brick floors, with a casual dining area that opens directly to a screened porch overlooking panoramic countryside views. Washer, dryer, both refrigerators, and the drink fridge are included.
The substantial primary suite includes two oversized walk-in closets and a spa-style bath with Kohler cast-iron soaking tub, oversized vanities, and a therapeutic shower. A custom laundry room with cabinetry and utility sink adds convenience and can also function as a butler's pantry.
Upstairs are three spacious bedrooms, one full bath, one half bath, and a flexible bonus room offering additional living or guest space. Completing the home are an oversized three-car garage, abundant storage throughout, a brand-new roof, and a fenced yard, all just minutes from hiking trails, shopping, and restaurants.
This is country living, elevated to its most distinguished form. Copy and paste this link to watch a VIDEO of this gorgeous property: https://youtu.be/1iTuN8ljNnU
Contact an agent
Home facts
- Year built:2007
- Listing ID #:1316149
- Added:143 day(s) ago
- Updated:February 11, 2026 at 03:25 PM
Rooms and interior
- Bedrooms:5
- Total bathrooms:4
- Full bathrooms:3
- Half bathrooms:1
- Living area:4,388 sq. ft.
Heating and cooling
- Cooling:Central Cooling
- Heating:Central, Electric, Heat Pump, Propane
Structure and exterior
- Year built:2007
- Building area:4,388 sq. ft.
- Lot area:1 Acres
Schools
- High school:Chuckey Doak
- Middle school:Chuckey Doak
- Elementary school:Doak
Utilities
- Sewer:Septic Tank
Finances and disclosures
- Price:$879,000
- Price per sq. ft.:$200.32
New listings near 96 Belle Arden Drive
 $59,900Active3 beds 1 baths1,181 sq. ft.
$59,900Active3 beds 1 baths1,181 sq. ft.210 Myrtle St, Greeneville, TN 37743
MLS# 3117063Listed by: REBUILT BROKERAGE LLC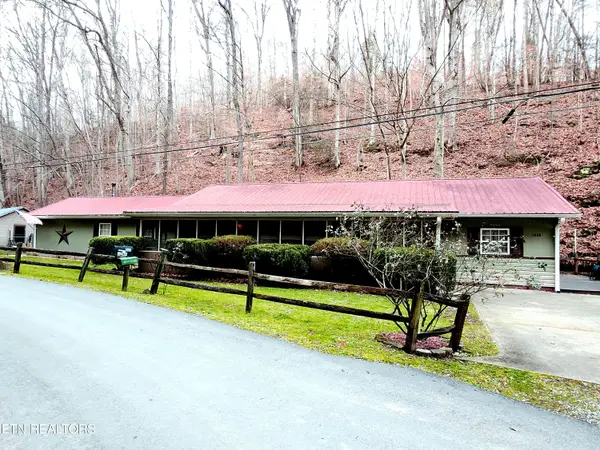 $315,500Active2 beds 2 baths1,800 sq. ft.
$315,500Active2 beds 2 baths1,800 sq. ft.1090 Caney Creek Lane, Greeneville, TN 37745
MLS# 1326378Listed by: THE HOMESTEAD GROUP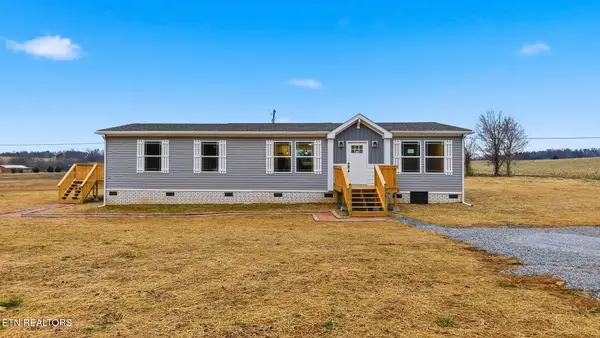 $255,000Pending3 beds 2 baths1,620 sq. ft.
$255,000Pending3 beds 2 baths1,620 sq. ft.970 Ricker Rd, Greeneville, TN 37743
MLS# 1325973Listed by: REALTY EXECUTIVES ASSOCIATES $174,999Pending97 Acres
$174,999Pending97 Acres335 Browns Mountain Rd, Greeneville, TN 37745
MLS# 3068543Listed by: PLATLABS, LLC $215,000Active21.09 Acres
$215,000Active21.09 Acres1655 Millers Chapel Rd, Greeneville, TN 37745
MLS# 1324391Listed by: KELLER WILLIAMS WEST KNOXVILLE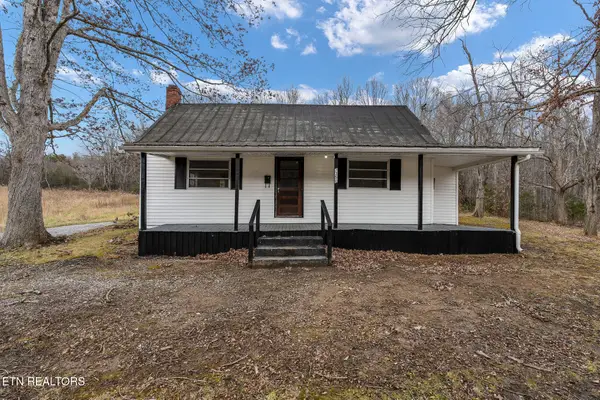 $179,900Pending2 beds 1 baths981 sq. ft.
$179,900Pending2 beds 1 baths981 sq. ft.7350 Houston Valley Rd, Greeneville, TN 37743
MLS# 1323896Listed by: ELITE REALTY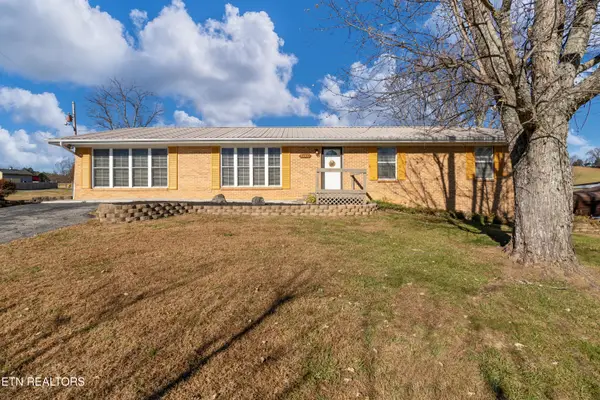 $399,900Active3 beds 2 baths2,801 sq. ft.
$399,900Active3 beds 2 baths2,801 sq. ft.5010 Newport Hwy, Greeneville, TN 37743
MLS# 1323169Listed by: LECONTE REALTY, LLC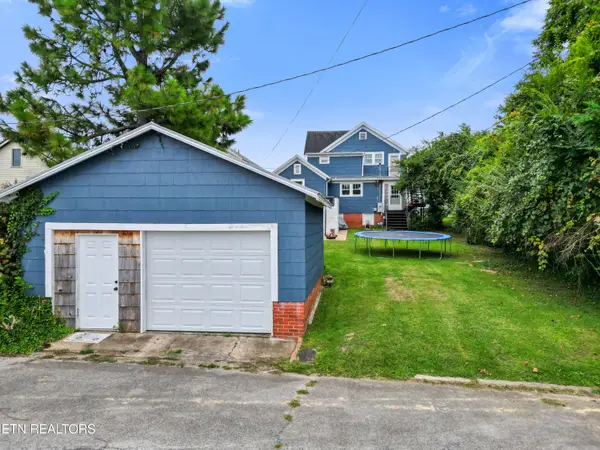 $317,000Pending5 beds 2 baths2,245 sq. ft.
$317,000Pending5 beds 2 baths2,245 sq. ft.606 West Main St, Greeneville, TN 37745
MLS# 1322771Listed by: SOUTHBOUND REAL ESTATE, LLC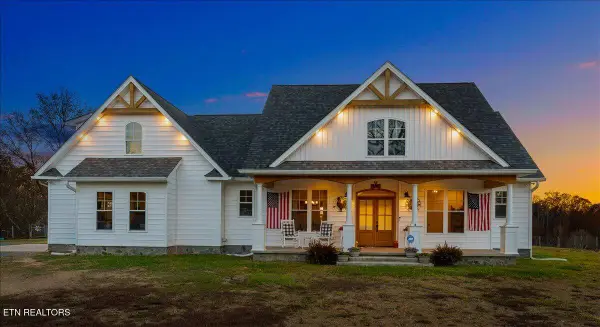 $879,900Active3 beds 3 baths2,118 sq. ft.
$879,900Active3 beds 3 baths2,118 sq. ft.681 Grassy Creek Rd, Greeneville, TN 37743
MLS# 1322001Listed by: UNITED REAL ESTATE SOLUTIONS $339,900Pending3 beds 3 baths1,796 sq. ft.
$339,900Pending3 beds 3 baths1,796 sq. ft.135 Woodcrest Drive, Greeneville, TN 37745
MLS# 1321093Listed by: SMART REALTY

