1068 Hargis Rd, Grimsley, TN 38565
Local realty services provided by:Better Homes and Gardens Real Estate Gwin Realty
1068 Hargis Rd,Grimsley, TN 38565
$349,900
- 3 Beds
- 2 Baths
- 1,440 sq. ft.
- Single family
- Active
Listed by: christopher todd stephens
Office: mitchell real estate & auction
MLS#:1313391
Source:TN_KAAR
Price summary
- Price:$349,900
- Price per sq. ft.:$242.99
About this home
Welcome to your stunning 2023 model home in the serene Clarkrange West Subdivision, situated on 2.77+/- acres of level, wooded land! This beautifully designed residence features an open-concept living, dining, and kitchen area, perfect for modern lifestyles. The elegant kitchen boasts white cabinetry, granite countertops, and a spacious island, ideal for any home chef. The split floor plan includes three generous bedrooms and two sophisticated bathrooms. Enjoy the tranquility of the private back deck, surrounded by nature's beauty. Top-rated schools, including Clarkrange High School, are just minutes away, ensuring excellent education options. With convenient access to Interstate 40, shopping, and dining are all less than 30 minutes away, offering the perfect blend of rural charm and urban convenience. Schedule your tour today and start living your dream life in this exquisite home. Make this home yours.
Contact an agent
Home facts
- Year built:2023
- Listing ID #:1313391
- Added:175 day(s) ago
- Updated:February 18, 2026 at 03:25 PM
Rooms and interior
- Bedrooms:3
- Total bathrooms:2
- Full bathrooms:2
- Living area:1,440 sq. ft.
Heating and cooling
- Cooling:Central Cooling
- Heating:Central, Electric
Structure and exterior
- Year built:2023
- Building area:1,440 sq. ft.
- Lot area:2.77 Acres
Schools
- High school:Clarkrange
- Elementary school:South Fentress
Utilities
- Sewer:Septic Tank
Finances and disclosures
- Price:$349,900
- Price per sq. ft.:$242.99
New listings near 1068 Hargis Rd
- New
 $28,000Active7.03 Acres
$28,000Active7.03 Acres0 W Bobcat Ln, Grimsley, TN 38565
MLS# 3131445Listed by: BEYCOME BROKERAGE REALTY, LLC - New
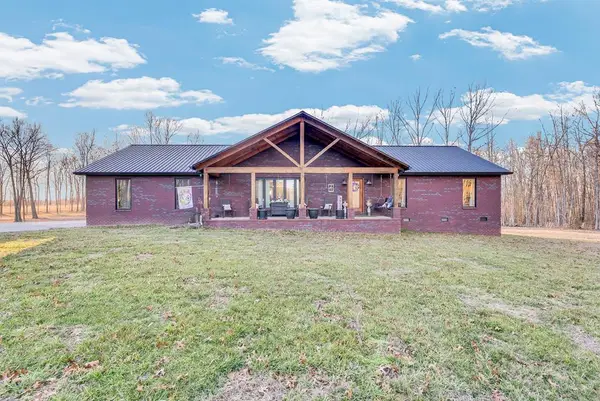 $559,000Active3 beds 2 baths1,800 sq. ft.
$559,000Active3 beds 2 baths1,800 sq. ft.1079 South Lane, Grimsley, TN 38565
MLS# 242186Listed by: THE REAL ESTATE COLLECTIVE 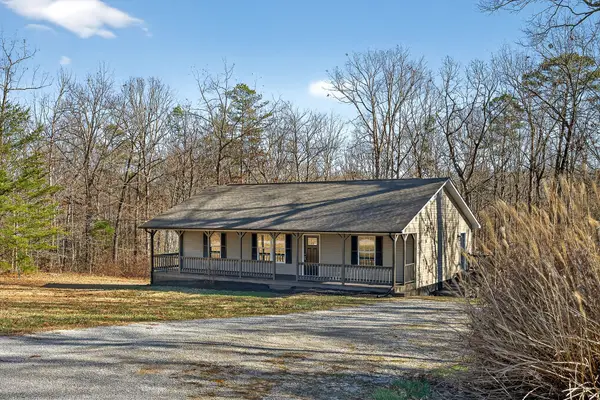 $245,000Active3 beds 2 baths1,288 sq. ft.
$245,000Active3 beds 2 baths1,288 sq. ft.208 Frontier Dr, Grimsley, TN 38565
MLS# 3121917Listed by: THE REALTY FIRM - SMITHVILLE $197,500Active1 beds 1 baths1,296 sq. ft.
$197,500Active1 beds 1 baths1,296 sq. ft.5521 S York Highway 5521 Hwy, Grimsley, TN 38565
MLS# 1328290Listed by: HIGHLANDS ELITE REAL ESTATE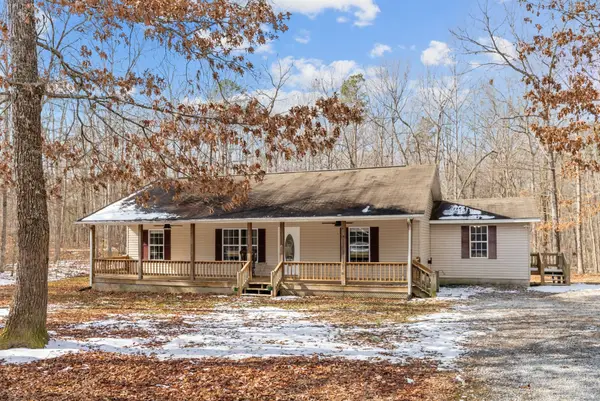 $235,000Active3 beds 2 baths1,583 sq. ft.
$235,000Active3 beds 2 baths1,583 sq. ft.1365 Pilgrim Dr, Grimsley, TN 38565
MLS# 3118013Listed by: HIGHLANDS ELITE REAL ESTATE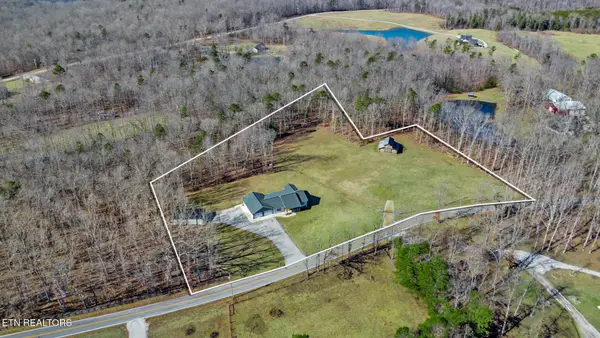 $589,900Active3 beds 2 baths1,839 sq. ft.
$589,900Active3 beds 2 baths1,839 sq. ft.1926 Old Grimsley Rd, Grimsley, TN 38565
MLS# 1327519Listed by: MITCHELL REAL ESTATE & AUCTION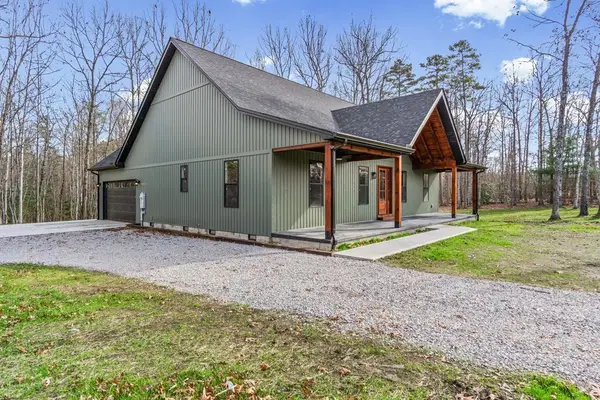 $399,900Active3 beds 2 baths1,664 sq. ft.
$399,900Active3 beds 2 baths1,664 sq. ft.1174 Hargis Rd, Grimsley, TN 38565
MLS# 240776Listed by: HIGHLANDS ELITE REAL ESTATE LLC - CRVL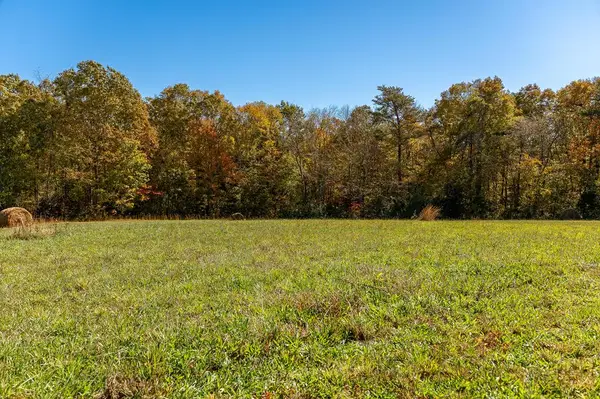 $245,900Active16.26 Acres
$245,900Active16.26 Acres1090 Old Sunbright Road, Jamestown, TN 38556
MLS# 240348Listed by: THE HEARTLAND REAL ESTATE CO., LLC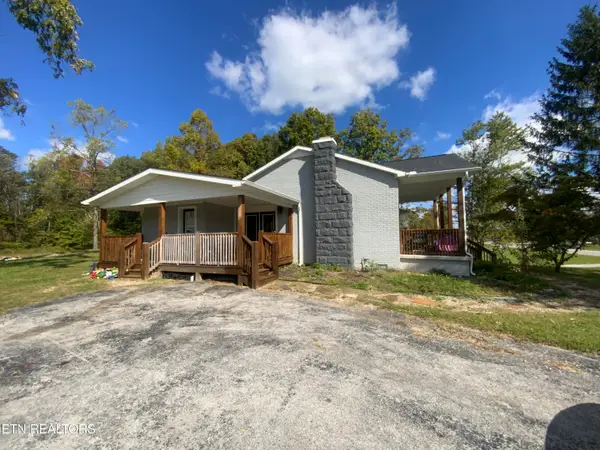 $330,000Active3 beds 2 baths1,520 sq. ft.
$330,000Active3 beds 2 baths1,520 sq. ft.5550 S York Hwy, Grimsley, TN 38565
MLS# 1318518Listed by: ROCKY TOP REALTY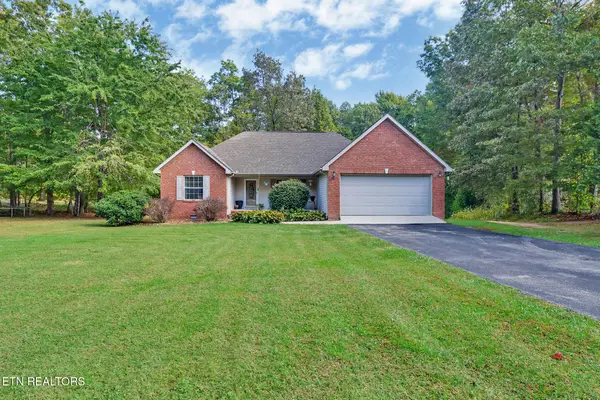 $345,900Active3 beds 2 baths1,802 sq. ft.
$345,900Active3 beds 2 baths1,802 sq. ft.338 Swallows Crossing, Grimsley, TN 38565
MLS# 1318388Listed by: MOUNTAINEER REALTY LLC

