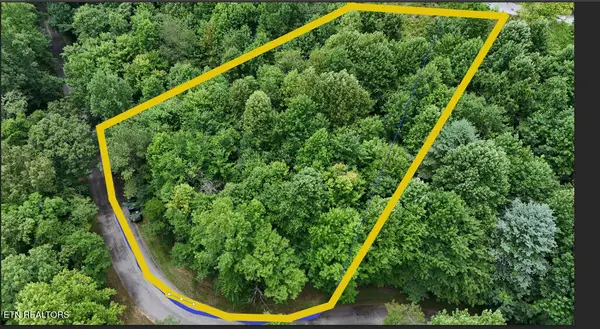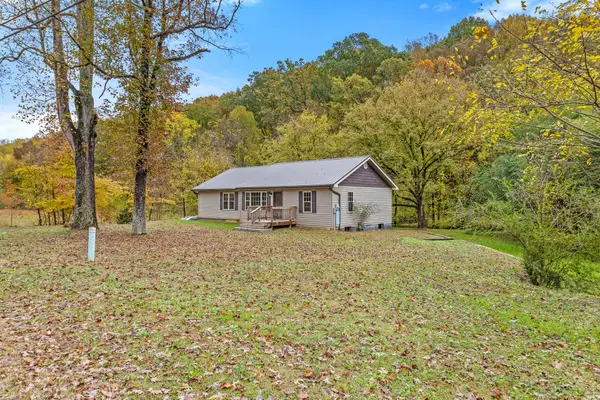204 Vernal Drive, Harriman, TN 37748
Local realty services provided by:Better Homes and Gardens Real Estate Gwin Realty
204 Vernal Drive,Harriman, TN 37748
$252,000
- 4 Beds
- 2 Baths
- 1,485 sq. ft.
- Single family
- Pending
Listed by:dani wilson
Office:southern charm homes
MLS#:1320402
Source:TN_KAAR
Price summary
- Price:$252,000
- Price per sq. ft.:$169.7
About this home
204 Vernal Drive- Where Your New Home Awaits!
Move-in ready and well maintained, this spacious 4-bedroom, 2-bath home offers comfort, convenience, and accessibility. One bathroom features a relaxing bathtub, while the other includes a walk-in shower for easy access.
The inviting living room is bright and open, showcasing a floor-to-ceiling brick gas-log fireplace—perfect for cozy evenings or entertaining family and friends. The kitchen offers ample cabinetry and counter space, making meal prep simple and enjoyable.
Designed with wheelchair and handicap accessibility in mind, this home features thoughtful details throughout. The garage includes a ramp for entry, which can easily be removed if preferred, allowing full use of the garage for parking.
Enjoy the outdoors on a large, level corner lot — ideal for gardening, play, or simply relaxing in the fresh air. The double lot provides added space and versatility, all in a quiet, established neighborhood just minutes from schools, shopping, downtown Harriman, and I-40. This home perfectly balances peaceful living with everyday convenience.
Whether you're seeking single-level convenience, functional living, or space to grow, 204 Vernal Drive is ready to welcome you home!
Buyer to verify all information.
Contact an agent
Home facts
- Year built:1950
- Listing ID #:1320402
- Added:3 day(s) ago
- Updated:November 03, 2025 at 08:07 PM
Rooms and interior
- Bedrooms:4
- Total bathrooms:2
- Full bathrooms:2
- Living area:1,485 sq. ft.
Heating and cooling
- Cooling:Central Cooling
- Heating:Central
Structure and exterior
- Year built:1950
- Building area:1,485 sq. ft.
- Lot area:0.47 Acres
Schools
- High school:Harriman
- Middle school:Harriman
- Elementary school:Bowers
Utilities
- Sewer:Public Sewer
Finances and disclosures
- Price:$252,000
- Price per sq. ft.:$169.7
New listings near 204 Vernal Drive
- New
 $31,900Active0.45 Acres
$31,900Active0.45 AcresLot 33 Indigo Bunting Drive, Harriman, TN 37748
MLS# 1320673Listed by: EXP REALTY, LLC - New
 $31,900Active0.6 Acres
$31,900Active0.6 AcresLot 30 Indigo Bunting Drive, Harriman, TN 37748
MLS# 1320676Listed by: EXP REALTY, LLC - New
 $39,900Active0.61 Acres
$39,900Active0.61 AcresLot 34 Indigo Bunting Drive, Harriman, TN 37748
MLS# 1320669Listed by: EXP REALTY, LLC  $10,000Pending0.67 Acres
$10,000Pending0.67 Acres224 Circle Drive, Harriman, TN 37748
MLS# 1319275Listed by: LISTWITHFREEDOM.COM- New
 $40,000Active0.55 Acres
$40,000Active0.55 AcresBlue Heron Bluff, Harriman, TN 37748
MLS# 1320411Listed by: FREEDOM REAL ESTATE - New
 $119,000Active1.07 Acres
$119,000Active1.07 AcresLot 2 Bowman Bend Rd, Harriman, TN 37748
MLS# 1320334Listed by: SAIL AWAY HOMES & LAND - New
 $125,000Active16.39 Acres
$125,000Active16.39 AcresBalfour Drive, Harriman, TN 37748
MLS# 1320318Listed by: VFL REAL ESTATE, REALTY EXECUTIVES  $25,000Pending0.37 Acres
$25,000Pending0.37 Acres418 Sewanee St, Harriman, TN 37748
MLS# 1320288Listed by: MOUNTAINS TO LAKES REAL ESTATE- New
 $330,000Active3 beds 2 baths1,300 sq. ft.
$330,000Active3 beds 2 baths1,300 sq. ft.152 Keylon Drive, Harriman, TN 37748
MLS# 20255127Listed by: KELLER WILLIAMS - ATHENS
