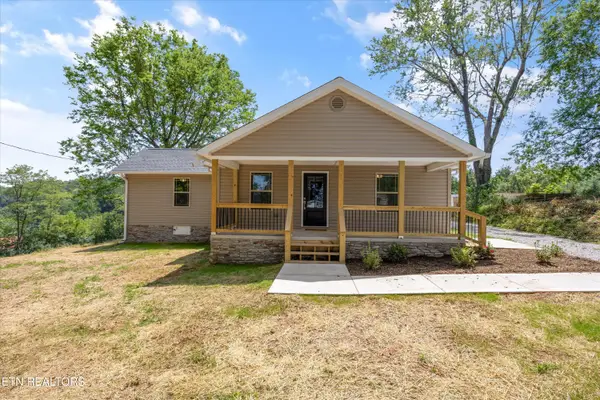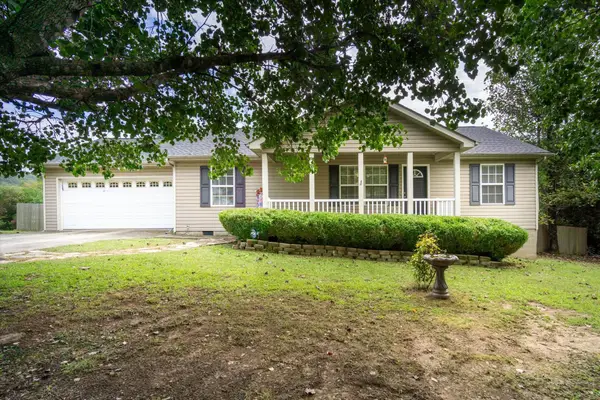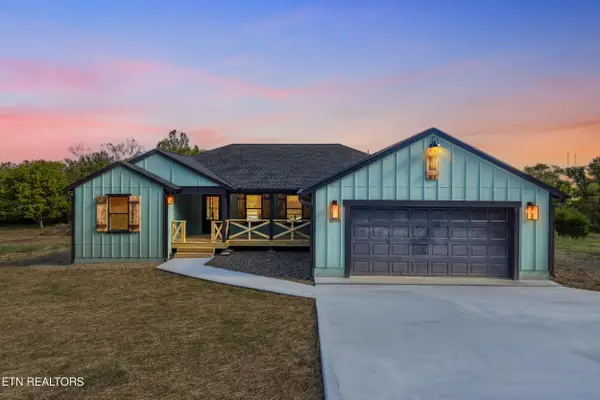264 Orchard Valley Drive, Harriman, TN 37748
Local realty services provided by:Better Homes and Gardens Real Estate Gwin Realty
264 Orchard Valley Drive,Harriman, TN 37748
$475,000
- 2 Beds
- 2 Baths
- 1,908 sq. ft.
- Single family
- Pending
Listed by:stephen m reddick
Office:betsy coleman realty co.
MLS#:1303875
Source:TN_KAAR
Price summary
- Price:$475,000
- Price per sq. ft.:$248.95
About this home
Motivated seller! Have you ever imagined living in a cabin in the woods that has enough space for two huge workshops and maybe even an indoor shooting range in the basement? This secluded home offers all this and more! It's located on a fully-wooded 8.3 acre parcel that offers peaceful tranquility, complete with towering trees, an intermittent creek lined with wildflowers, and workshop space both in the unfinished basement AND the detached garage. The two story house features cedar siding that is accented with Crab Orchard stone. The main level includes a great room/living room with a cathedral ceiling, one full wall lined with windows, and a Crab Orchard stone-faced, wood burning fireplace. The main level also includes two large bedrooms and a kitchen-dining combo. Both bedrooms have large walk-in closets and adjoining bathrooms. The primary bedroom includes a built-in bookshelf that slides out to reveal a hidden gun safe. Double doors open out onto the expansive deck that overlooks the woods and creek at the bottom of the slope. The primary bathroom includes a custom- built shower stall and a spa bath. The second bathroom includes a shower stall and the washer and dryer. The main level also features hardwood flooring throughout (walnut, ash, locust, and cherry). A 315 SF loft overlooks the living room. The living room ceiling and loft are lined with cedar. All cabinets in the kitchen and bathrooms are custom-designed and built with natural stained oak. Underlying the main level footprint is a plumbed unfinished basement that offers both workshop and storage space, or the opportunity to create additional bedrooms, a family room, or even a separate apartment.The property also offers a 1488 SF detached garage and workshop that sits at the top of the U-shaped concrete driveway. Driveway usage is restricted to the portion that's included within the property lines. Quiet country living convenient to the Oak Ridge plants and within an easy drive to Oak Ridge, Kingston, Harriman, and Watts Bar Lake. Property to be sold 'as is'.
Contact an agent
Home facts
- Year built:2001
- Listing ID #:1303875
- Added:110 day(s) ago
- Updated:September 25, 2025 at 02:12 AM
Rooms and interior
- Bedrooms:2
- Total bathrooms:2
- Full bathrooms:2
- Living area:1,908 sq. ft.
Heating and cooling
- Cooling:Central Cooling
- Heating:Electric, Heat Pump
Structure and exterior
- Year built:2001
- Building area:1,908 sq. ft.
- Lot area:8.29 Acres
Schools
- High school:Oliver Springs
- Middle school:Oliver Springs
- Elementary school:Dyllis
Utilities
- Sewer:Septic Tank
Finances and disclosures
- Price:$475,000
- Price per sq. ft.:$248.95
New listings near 264 Orchard Valley Drive
 $389,000Active3 beds 3 baths1,750 sq. ft.
$389,000Active3 beds 3 baths1,750 sq. ft.790 & 800 Hilltop Drive, Harriman, TN 37748
MLS# 1312802Listed by: REALTY EXECUTIVES ASSOCIATES- New
 $329,900Active3 beds 2 baths1,176 sq. ft.
$329,900Active3 beds 2 baths1,176 sq. ft.143 S Walden Dr, Harriman, TN 37748
MLS# 3001494Listed by: MOVIN & GROOVIN REALTY SOLUTIONS, PLLC - New
 $249,900Active3 beds 2 baths1,458 sq. ft.
$249,900Active3 beds 2 baths1,458 sq. ft.112 Charles Place, Harriman, TN 37748
MLS# 1316381Listed by: SLYMAN REAL ESTATE - New
 $182,000Active3 beds 2 baths1,196 sq. ft.
$182,000Active3 beds 2 baths1,196 sq. ft.147 Mayberry Street, Harriman, TN 37748
MLS# 1520945Listed by: SIMPLIHOM - New
 $399,900Active3 beds 2 baths1,536 sq. ft.
$399,900Active3 beds 2 baths1,536 sq. ft.1723 Roane State Hwy, Harriman, TN 37748
MLS# 1316159Listed by: COLDWELL BANKER JIM HENRY - New
 $165,000Active17.68 Acres
$165,000Active17.68 Acres1843 Ruritan Rd, Harriman, TN 37748
MLS# 1316086Listed by: REMAX FIRST - New
 $22,000Active0.76 Acres
$22,000Active0.76 Acres106 Lakeview Drive, Harriman, TN 37748
MLS# 1316074Listed by: THE CARTER GROUP, EXP REALTY - New
 $625,000Active4 beds 3 baths2,047 sq. ft.
$625,000Active4 beds 3 baths2,047 sq. ft.103 Harbor View Lane, Harriman, TN 37748
MLS# 1316022Listed by: COLDWELL BANKER JIM HENRY  $150,000Pending3 beds 2 baths1,302 sq. ft.
$150,000Pending3 beds 2 baths1,302 sq. ft.249 Morning Drive, Harriman, TN 37748
MLS# 1315967Listed by: MOUNTAINS TO LAKES REAL ESTATE- New
 $444,000Active3 beds 2 baths1,850 sq. ft.
$444,000Active3 beds 2 baths1,850 sq. ft.1293 Swan Pond Circle Rd, Harriman, TN 37748
MLS# 1315736Listed by: WALLACE
